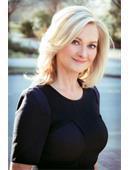908 Stadacona Street E Moose Jaw, Saskatchewan S6H 0K8
$299,900
A wonderful place to call home!!! Welcome to 908 Stadacona Street East! As you pull into the front driveway and step onto the spacious & relaxing front deck, you will enter lovely open concept living! This move-in-ready home features a large living room area, a dining area that can host all of your favourite people, and a fabulous kitchen with a large central island with yes,... an amazing corner pantry! Down the hall, you find a full bath & 2 bedrooms. Stepping downstairs, you will love the family room, perfect for casual entertainment & relaxation! There is another bathroom, 2 more bedrooms, & the laundry/utility room to complete the level. Outdoors, the front yard has lovely landscaping leading to a fenced backyard area, then more off-street parking at the rear of the yard! Just a few features include: 2010 construction, 974 sq/ft on the main floor with fully finished lower ICF basement, 2 baths, 4 bedrooms, C/V, 3750 sq/ft lot, close to park and easy access to everything, covered front deck, stucco exterior,... did I mention must-see & move-in ready!! Be sure to view the 3D scan of the great floor plan & 360s of the outdoor spaces! (id:41462)
Open House
This property has open houses!
1:00 pm
Ends at:2:00 pm
Property Details
| MLS® Number | SK019006 |
| Property Type | Single Family |
| Neigbourhood | Hillcrest MJ |
| Features | Treed, Rectangular |
| Structure | Deck |
Building
| Bathroom Total | 2 |
| Bedrooms Total | 4 |
| Appliances | Washer, Refrigerator, Dryer, Window Coverings, Stove |
| Architectural Style | Bungalow |
| Basement Development | Finished |
| Basement Type | Full (finished) |
| Constructed Date | 2010 |
| Cooling Type | Air Exchanger, Window Air Conditioner |
| Heating Fuel | Natural Gas |
| Heating Type | Forced Air |
| Stories Total | 1 |
| Size Interior | 974 Ft2 |
| Type | House |
Parking
| Parking Space(s) | 4 |
Land
| Acreage | No |
| Fence Type | Fence |
| Landscape Features | Lawn |
| Size Frontage | 30 Ft |
| Size Irregular | 3750.00 |
| Size Total | 3750 Sqft |
| Size Total Text | 3750 Sqft |
Rooms
| Level | Type | Length | Width | Dimensions |
|---|---|---|---|---|
| Basement | Family Room | 17 ft ,8 in | 15 ft ,9 in | 17 ft ,8 in x 15 ft ,9 in |
| Basement | Games Room | 14 ft ,7 in | 10 ft | 14 ft ,7 in x 10 ft |
| Basement | Laundry Room | 11 ft ,6 in | 6 ft ,4 in | 11 ft ,6 in x 6 ft ,4 in |
| Basement | 3pc Bathroom | 5 ft ,9 in | 5 ft ,9 in x Measurements not available | |
| Basement | Bedroom | 10 ft ,3 in | 9 ft ,4 in | 10 ft ,3 in x 9 ft ,4 in |
| Basement | Bedroom | 12 ft ,8 in | 8 ft ,5 in | 12 ft ,8 in x 8 ft ,5 in |
| Main Level | Foyer | 6 ft ,5 in | 6 ft ,6 in | 6 ft ,5 in x 6 ft ,6 in |
| Main Level | Living Room | 16 ft ,5 in | 14 ft ,9 in | 16 ft ,5 in x 14 ft ,9 in |
| Main Level | Dining Room | 13 ft ,7 in | 9 ft ,11 in | 13 ft ,7 in x 9 ft ,11 in |
| Main Level | Kitchen | 15 ft ,3 in | 7 ft ,5 in | 15 ft ,3 in x 7 ft ,5 in |
| Main Level | 4pc Bathroom | 8 ft ,1 in | 6 ft ,5 in | 8 ft ,1 in x 6 ft ,5 in |
| Main Level | Bedroom | 10 ft ,1 in | 9 ft ,3 in | 10 ft ,1 in x 9 ft ,3 in |
| Main Level | Bedroom | 13 ft ,6 in | 9 ft ,11 in | 13 ft ,6 in x 9 ft ,11 in |
Contact Us
Contact us for more information

Laurie Lunde
Associate Broker
https://www.laurielunde.com/
4420 Albert Street
Regina, Saskatchewan S4S 6B4










































