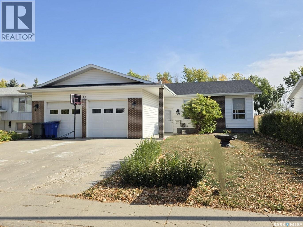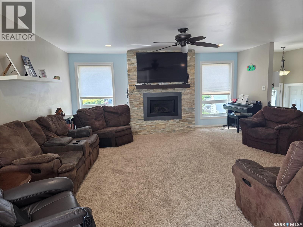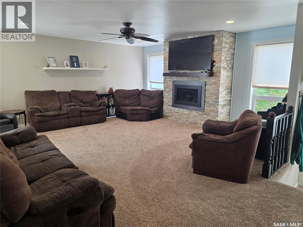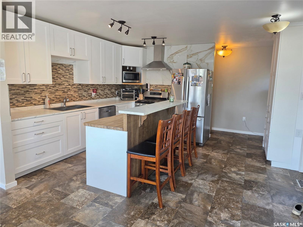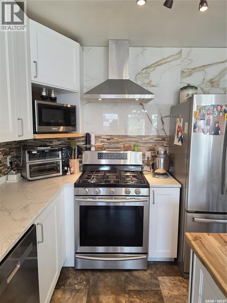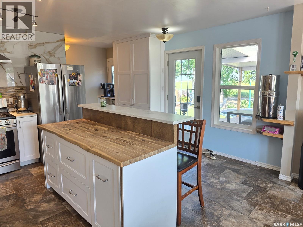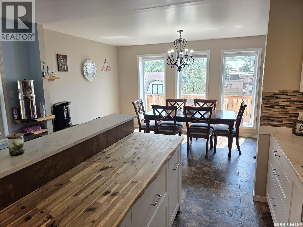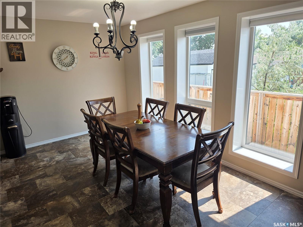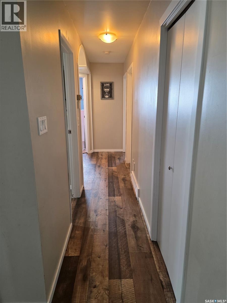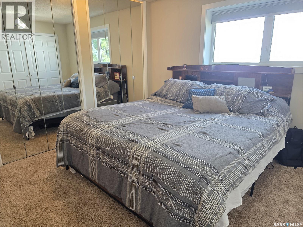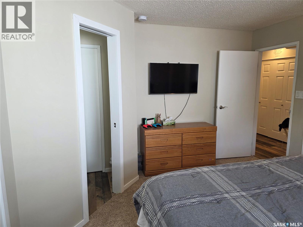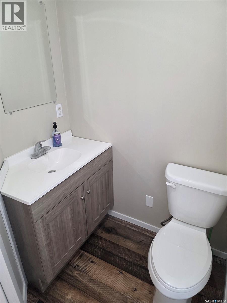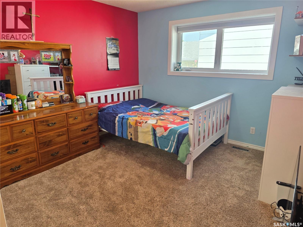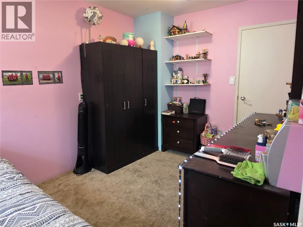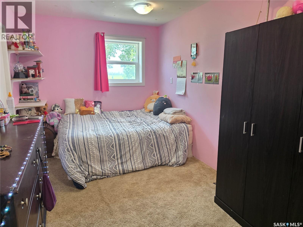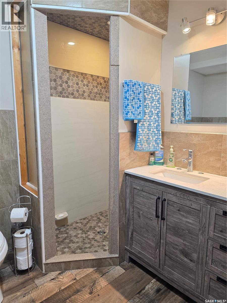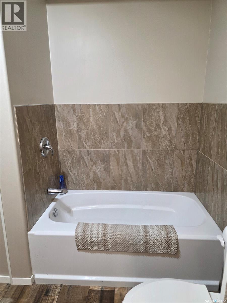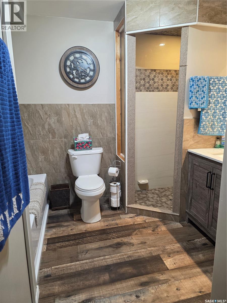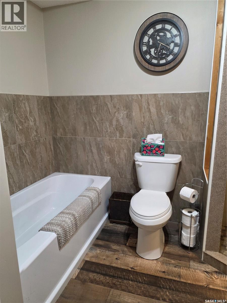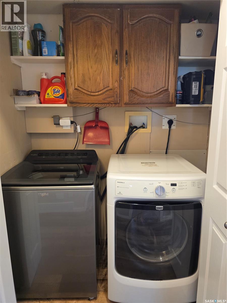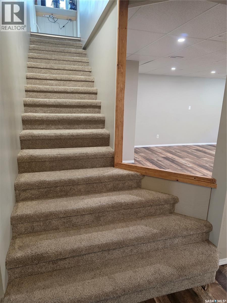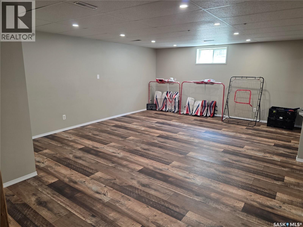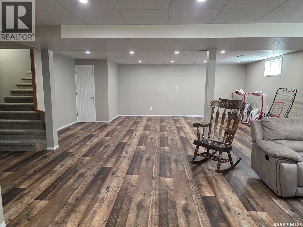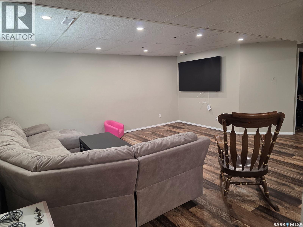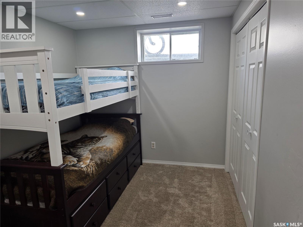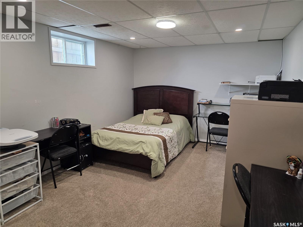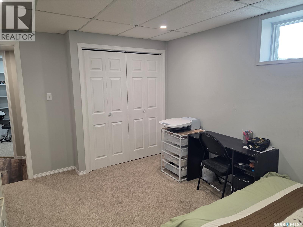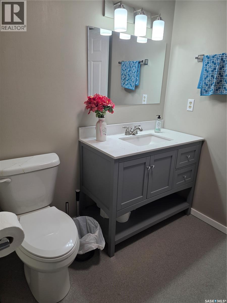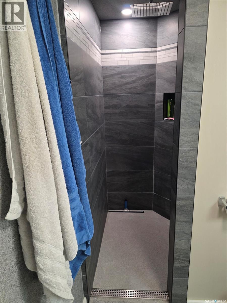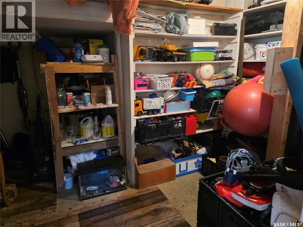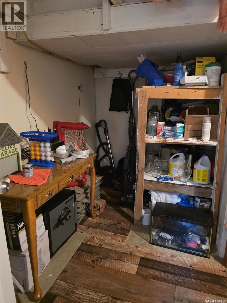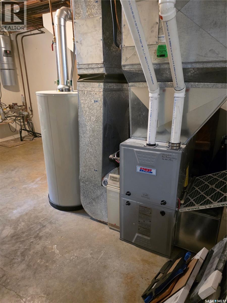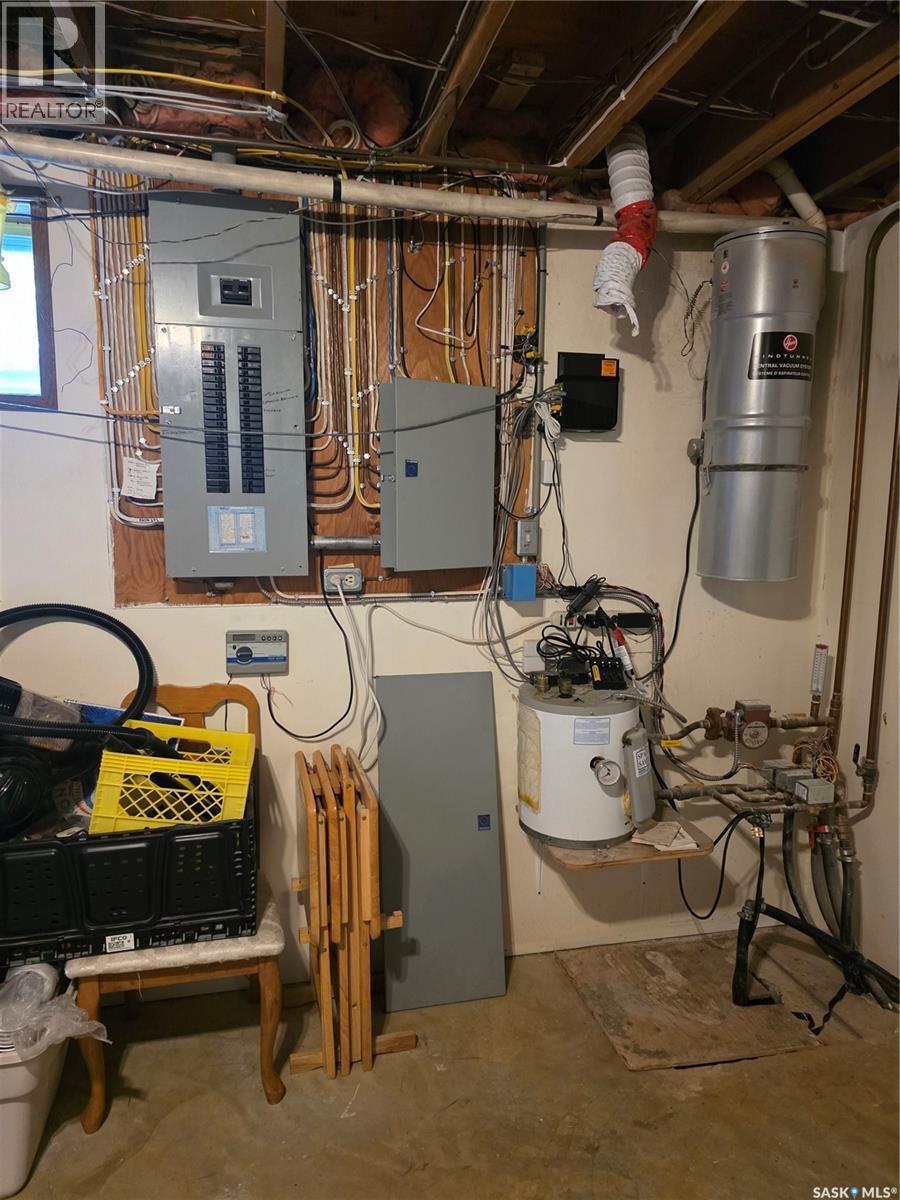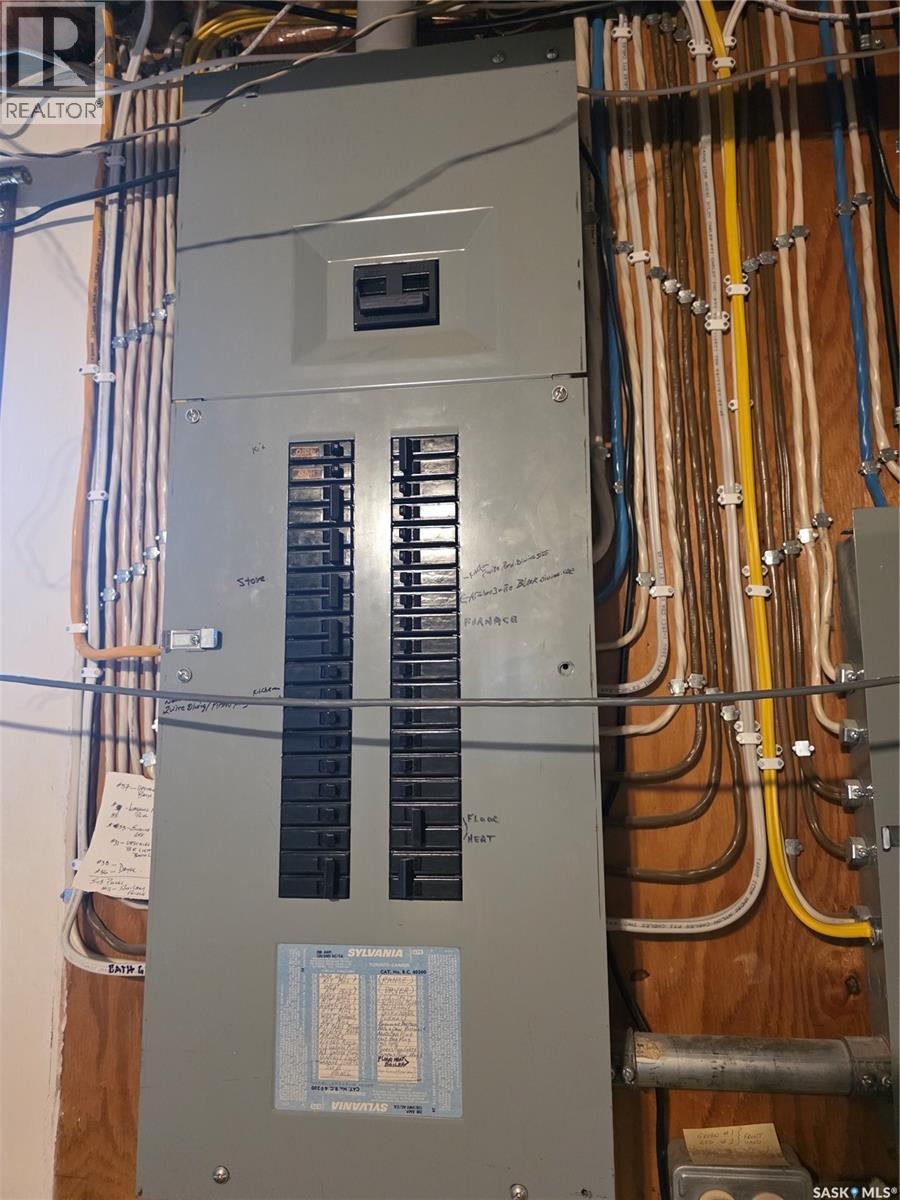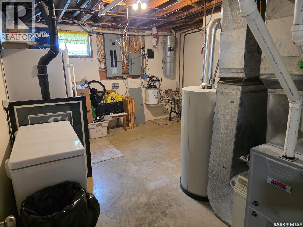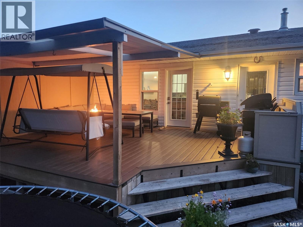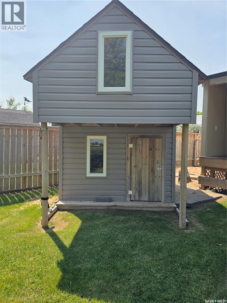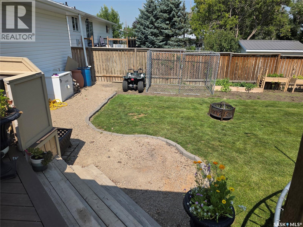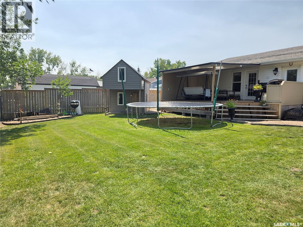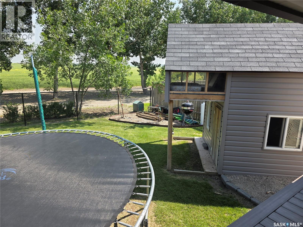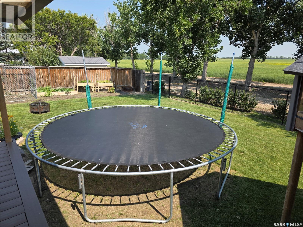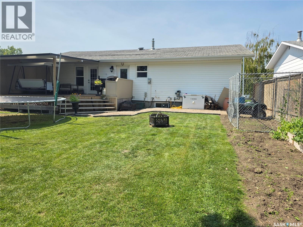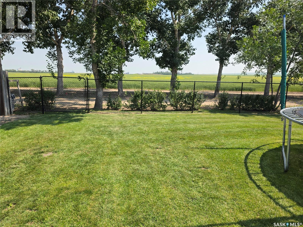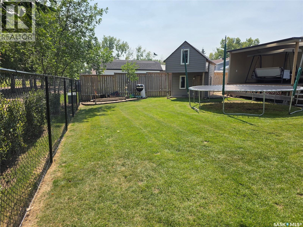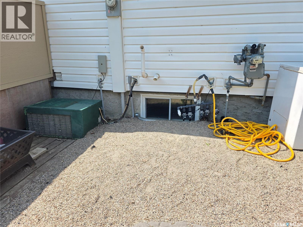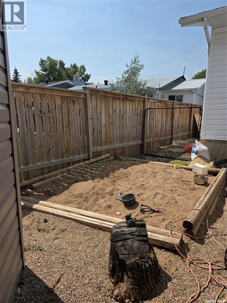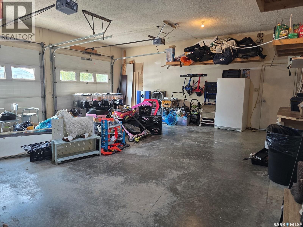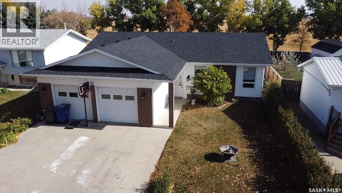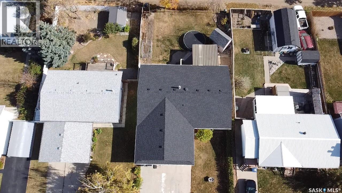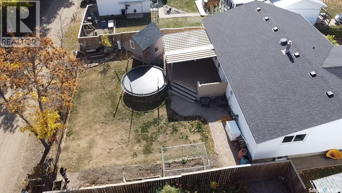908 Marriott Close Rosetown, Saskatchewan S0L 2V0
$479,000
Enjoy wide-open prairie views from this large, solid bungalow offering space, comfort, and modern updates located in a quiet cul-de-sac! This 5-bedroom, 3-bathroom home features a beautifully renovated kitchen with new cabinetry, a cozy stone natural gas fireplace in the living room, main floor laundry and a spacious main floor layout. Step out onto the covered deck—perfect for relaxing or entertaining, rain or shine —and enjoy the privacy of the fully fenced yard. A rare combination of efficiency with double walls, great foundation, furnace upgraded (2012), water heater (2019) and new shingles just installed!! The attached double garage is large and ready to house toys, vehicles and whatever else from the elements. Whether you're looking for room to grow or a peaceful retreat, this home delivers both. Don’t miss your chance to own a prairie-view gem! We have a video tour available! (id:41462)
Property Details
| MLS® Number | SK014480 |
| Property Type | Single Family |
| Features | Treed, Rectangular, Sump Pump |
| Structure | Deck |
Building
| Bathroom Total | 3 |
| Bedrooms Total | 5 |
| Appliances | Washer, Refrigerator, Dryer, Window Coverings, Garage Door Opener Remote(s), Hood Fan, Central Vacuum, Storage Shed, Stove |
| Architectural Style | Bungalow |
| Constructed Date | 1981 |
| Cooling Type | Central Air Conditioning |
| Fireplace Fuel | Gas |
| Fireplace Present | Yes |
| Fireplace Type | Conventional |
| Heating Fuel | Natural Gas |
| Heating Type | Forced Air |
| Stories Total | 1 |
| Size Interior | 1,600 Ft2 |
| Type | House |
Parking
| Attached Garage | |
| Heated Garage | |
| Parking Space(s) | 6 |
Land
| Acreage | No |
| Fence Type | Fence |
| Landscape Features | Lawn, Underground Sprinkler |
| Size Frontage | 60 Ft |
| Size Irregular | 0.17 |
| Size Total | 0.17 Ac |
| Size Total Text | 0.17 Ac |
Rooms
| Level | Type | Length | Width | Dimensions |
|---|---|---|---|---|
| Basement | Storage | 12'3" x 6'10" | ||
| Basement | Bedroom | 15'6" x 10'11" | ||
| Basement | Bedroom | 11'2" x 8'0" | ||
| Basement | Other | 10'08" x 15'11" | ||
| Basement | 3pc Bathroom | 6'11" x 6'1" | ||
| Basement | Other | 31'9" x 19'6" | ||
| Main Level | Primary Bedroom | 11'10" x 10'4" | ||
| Main Level | 2pc Ensuite Bath | 5'1" x 4'6" | ||
| Main Level | Bedroom | 12'0" x 10'9" | ||
| Main Level | Bedroom | 8'10" x 14'1" | ||
| Main Level | Laundry Room | 5'9" x 2'9" | ||
| Main Level | Dining Room | 9'1" x 14'7" | ||
| Main Level | Kitchen | 14'4" x 12'11" | ||
| Main Level | Living Room | 17'6" x 17'9" | ||
| Main Level | 4pc Bathroom | 7'6" x 7'6" |
Contact Us
Contact us for more information
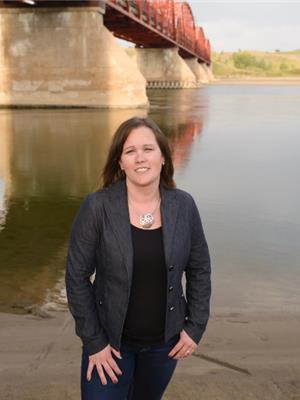
Jocelyne G Petryshyn
Broker
https://www.remaxshorelinerealty.com/
Po Box 425
Outlook, Saskatchewan S0L 2N0



