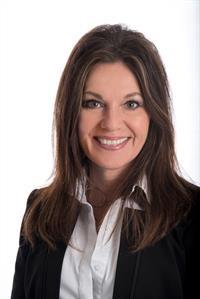908 I Avenue S Saskatoon, Saskatchewan S7M 1Z4
$319,900
STUNNING character home has been completely redone inside and is a beautiful mix of old vintage and modern class. Upon entering you'll come across a bright & cheery front porch which has electric heat to make it a perfect for a 3 season sun room complete with solar lighting to set the ambiance (can be included) The work done includes walls removed to open up the kitchen to the dining room, windows, electrical (no aluminum wiring w/ extra plugs & new switches in every room), plumbing, flooring, paint and light fixtures. The living room is bright and spacious featuring laminate flooring and newer wallpaper that keeps with the classic charm of this home. The dining room is open to the kitchen and has room to entertain a large family. The kitchen has refurbished cabinets with modern green tones, newer counter tops and glass tile backsplash with plenty of counter & cabinet space including a handy pull out spice rack by the microwave hood fan (6 months old). The large island has plenty of room to sit at & makes it perfect for entertaining. Stainless steel appliances including a dishwasher that was replaced in 2024. Off the kitchen is a convenient 2pc bathroom with stackable washer and dryer. The second floor has 3 good sized bedrooms and a 4pc bathroom w/ attractive glass tile. The back porch has a beautiful old antique door repurposed from an old farmhouse. This space is great for extra storage. The solid basement is undeveloped but it has full height ceilings and is clean and dry. It is on a 25' lot with fully fenced backyard that has been freshly landscaped including beautiful perennial beds. This property has a great location close to the river and downtown on a quiet street in King George. Easy walk to Kayak and Canoe Club + Riversdale swimming pool. Short distance to Holiday golf course. Pride of ownership is evident in every square inch of this well loved home and yard!! This property will NOT disappoint. Big BONUS are the fabulous neighbors!! :) (id:41462)
Property Details
| MLS® Number | SK014396 |
| Property Type | Single Family |
| Neigbourhood | King George |
| Features | Treed, Lane, Rectangular |
Building
| Bathroom Total | 2 |
| Bedrooms Total | 3 |
| Appliances | Washer, Refrigerator, Dishwasher, Dryer, Microwave, Window Coverings, Stove |
| Architectural Style | 2 Level |
| Basement Development | Unfinished |
| Basement Type | Full (unfinished) |
| Constructed Date | 1912 |
| Heating Fuel | Natural Gas |
| Heating Type | Forced Air |
| Stories Total | 2 |
| Size Interior | 1,304 Ft2 |
| Type | House |
Parking
| None |
Land
| Acreage | No |
| Fence Type | Fence |
| Landscape Features | Lawn |
| Size Frontage | 25 Ft |
| Size Irregular | 3002.00 |
| Size Total | 3002 Sqft |
| Size Total Text | 3002 Sqft |
Rooms
| Level | Type | Length | Width | Dimensions |
|---|---|---|---|---|
| Second Level | Primary Bedroom | 12 ft ,9 in | 11 ft | 12 ft ,9 in x 11 ft |
| Second Level | 4pc Bathroom | 9 ft ,9 in | 6 ft ,4 in | 9 ft ,9 in x 6 ft ,4 in |
| Second Level | Bedroom | 13 ft ,1 in | 8 ft ,7 in | 13 ft ,1 in x 8 ft ,7 in |
| Second Level | Bedroom | 13 ft ,4 in | 9 ft ,11 in | 13 ft ,4 in x 9 ft ,11 in |
| Basement | Other | Measurements not available | ||
| Main Level | Living Room | 13 ft ,1 in | 12 ft ,8 in | 13 ft ,1 in x 12 ft ,8 in |
| Main Level | Dining Room | 15 ft ,3 in | 8 ft ,5 in | 15 ft ,3 in x 8 ft ,5 in |
| Main Level | Kitchen | 15 ft ,3 in | 10 ft ,5 in | 15 ft ,3 in x 10 ft ,5 in |
| Main Level | Laundry Room | 8 ft ,4 in | 5 ft ,6 in | 8 ft ,4 in x 5 ft ,6 in |
| Main Level | Enclosed Porch | 15 ft ,7 in | 6 ft ,4 in | 15 ft ,7 in x 6 ft ,4 in |
| Main Level | Enclosed Porch | 15 ft ,3 in | 7 ft ,6 in | 15 ft ,3 in x 7 ft ,6 in |
Contact Us
Contact us for more information

Ruth M Reddekopp
Salesperson
https://www.ruthreddekopp.com/
#200 227 Primrose Drive
Saskatoon, Saskatchewan S7K 5E4

















































