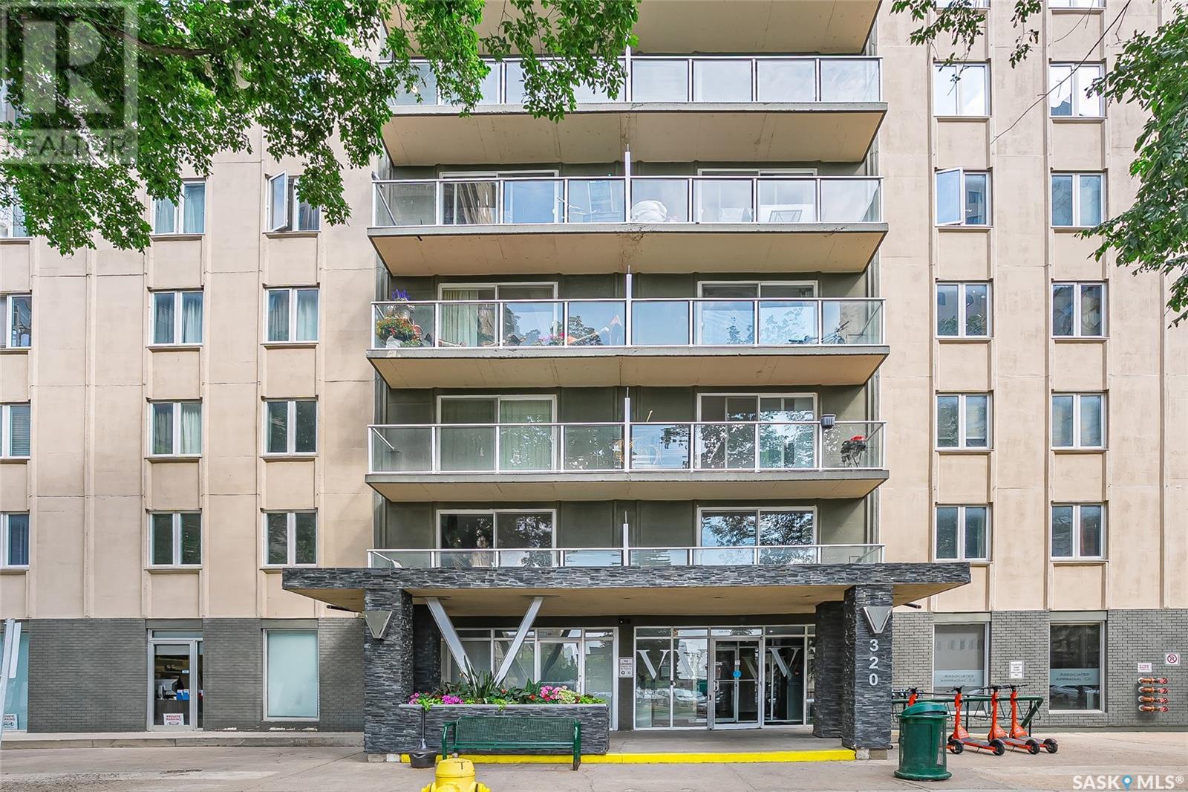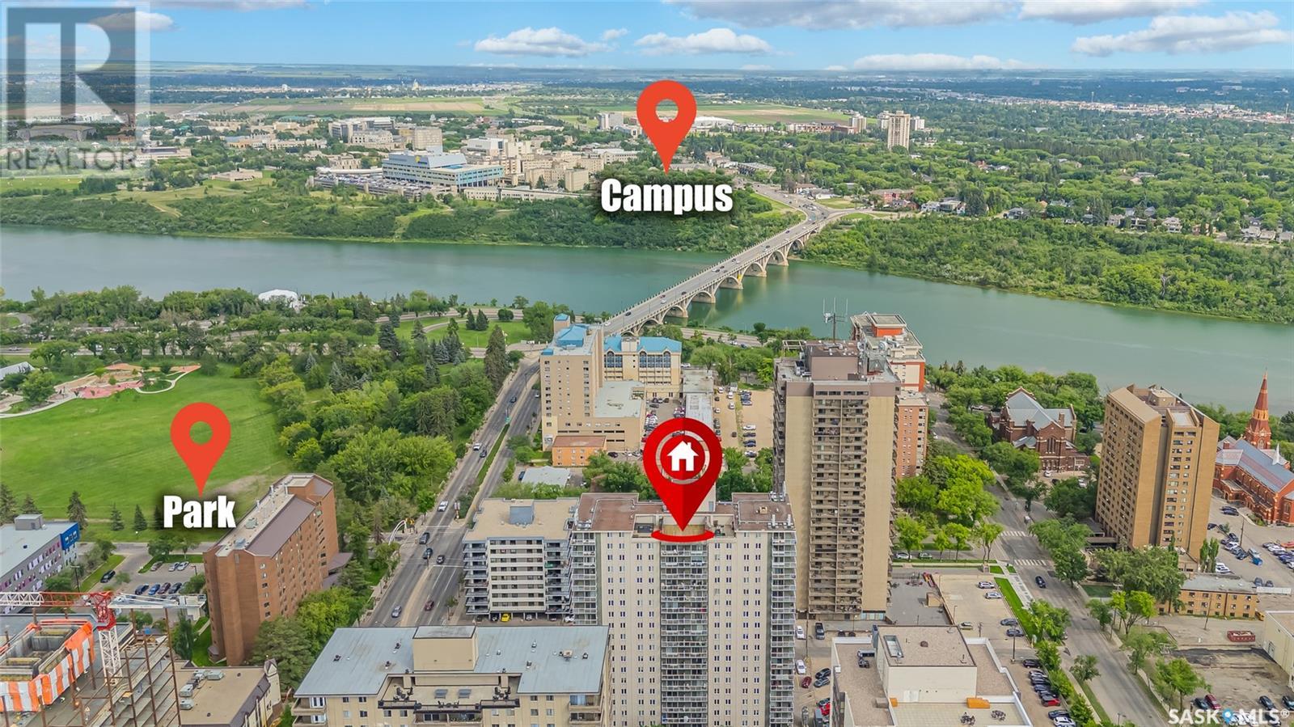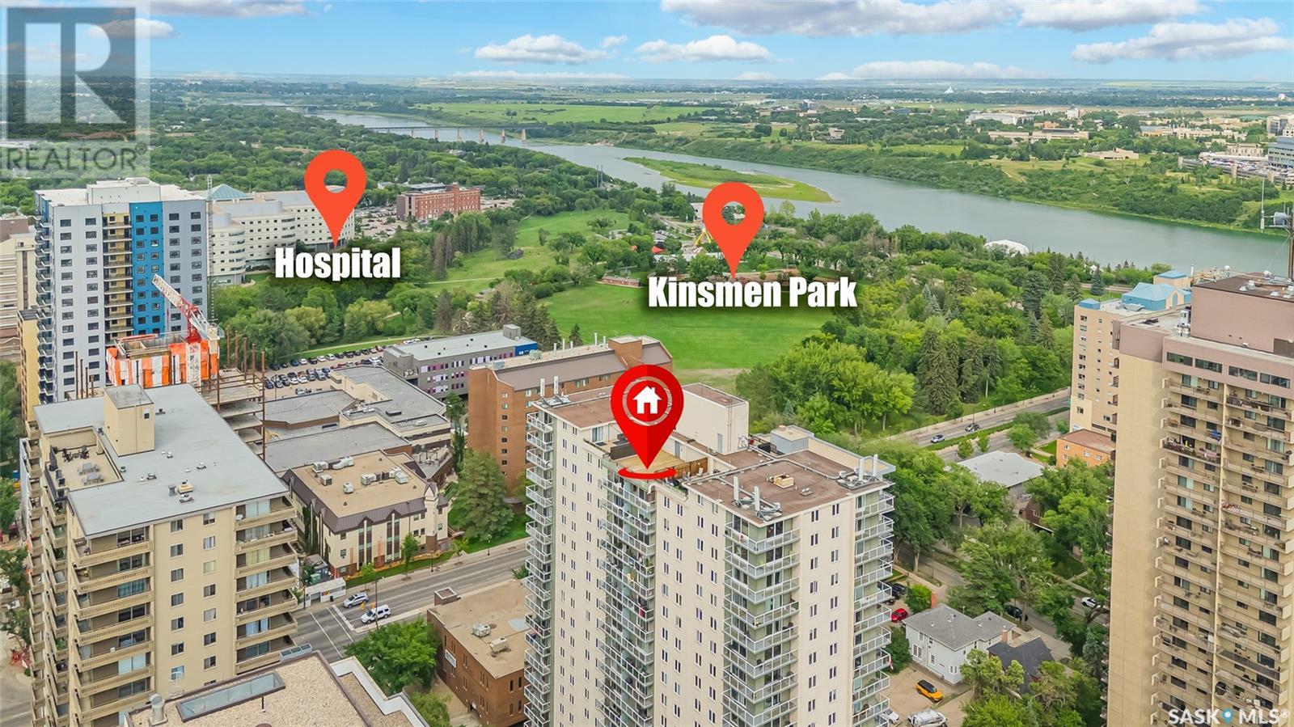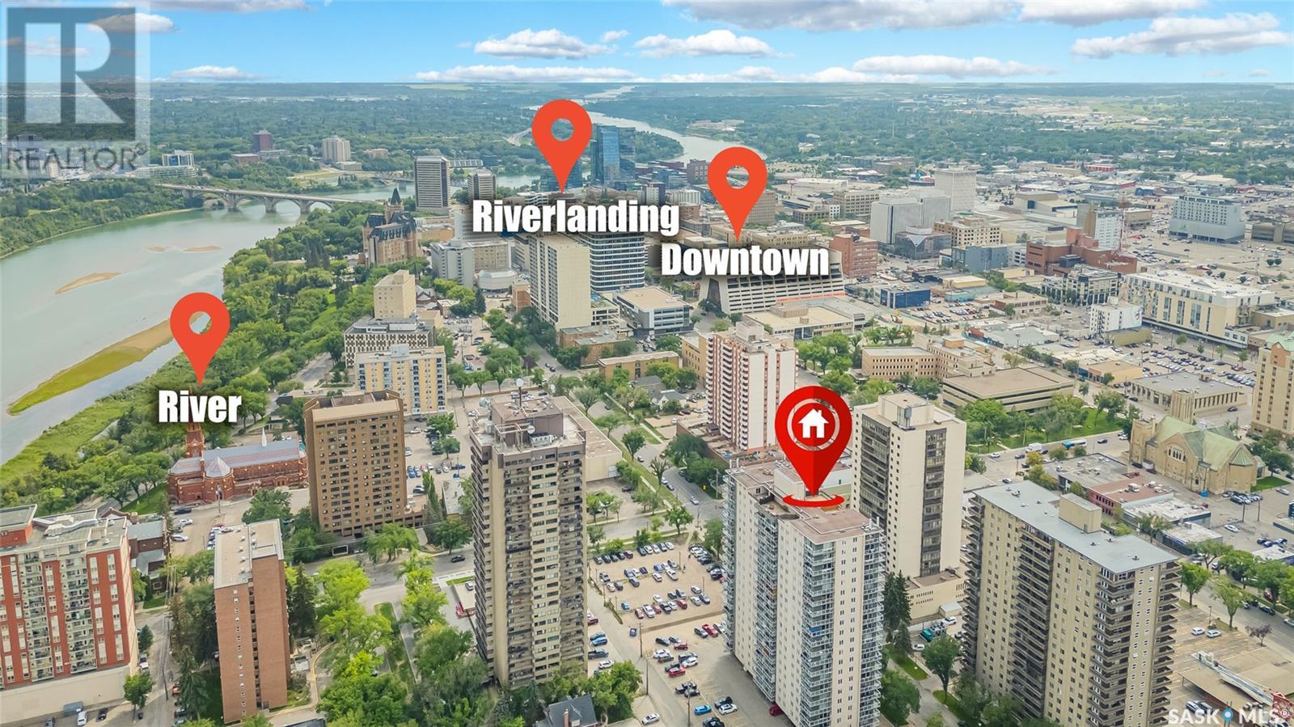908 320 5th Avenue N Saskatoon, Saskatchewan S7K 2P5
2 Bedroom
1 Bathroom
900 ft2
High Rise
Central Air Conditioning
Baseboard Heaters, Hot Water
$259,900Maintenance,
$528.84 Monthly
Maintenance,
$528.84 MonthlyFantastic downtown apartment condo located on the 9th floor of The View overlooking city/skyline with underground parking stall. Building features 2 amazing rooftop patio's with spectacular River views, exercise room & amenities/common room. Spacious 2 bedroom open concept design, upgraded kitchen with granite/SS appliances/glass feature cabinets, 4pc bathroom with tiled tub/surround & in-suite laundry/storage room. Location, location, location, this condo offers a quick walk/bike ride to the River, University of Saskatchewan, City & Royal University Hospitals, Meewasin Valley Trail, Kinsmen Park & all Downtown amenities/businesses. (id:41462)
Property Details
| MLS® Number | SK013079 |
| Property Type | Single Family |
| Neigbourhood | Central Business District |
| Community Features | Pets Allowed With Restrictions |
| Features | Elevator, Wheelchair Access, Balcony |
Building
| Bathroom Total | 1 |
| Bedrooms Total | 2 |
| Amenities | Exercise Centre |
| Appliances | Washer, Refrigerator, Intercom, Dishwasher, Dryer, Microwave, Window Coverings, Garage Door Opener Remote(s), Stove |
| Architectural Style | High Rise |
| Constructed Date | 1968 |
| Cooling Type | Central Air Conditioning |
| Heating Fuel | Natural Gas |
| Heating Type | Baseboard Heaters, Hot Water |
| Size Interior | 900 Ft2 |
| Type | Apartment |
Parking
| Underground | 1 |
| Parking Space(s) | 1 |
Land
| Acreage | No |
Rooms
| Level | Type | Length | Width | Dimensions |
|---|---|---|---|---|
| Main Level | Foyer | 5'6 x 4' | ||
| Main Level | Kitchen | 9' x 13’ | ||
| Main Level | Dining Room | 9' x 8’ | ||
| Main Level | Living Room | 14’ x 14'6 | ||
| Main Level | Laundry Room | 4'3 x 3’9 | ||
| Main Level | 4pc Bathroom | 9' x 5’ | ||
| Main Level | Bedroom | 13' x 10’ | ||
| Main Level | Bedroom | 11' x 10' |
Contact Us
Contact us for more information

Jenna Schmid
Salesperson
Century 21 Fusion
310 Wellman Lane - #210
Saskatoon, Saskatchewan S7T 0J1
310 Wellman Lane - #210
Saskatoon, Saskatchewan S7T 0J1
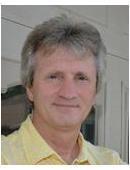
Roger J Schmid
Salesperson
https://schmidrealty.com/
Century 21 Fusion
310 Wellman Lane - #210
Saskatoon, Saskatchewan S7T 0J1
310 Wellman Lane - #210
Saskatoon, Saskatchewan S7T 0J1




