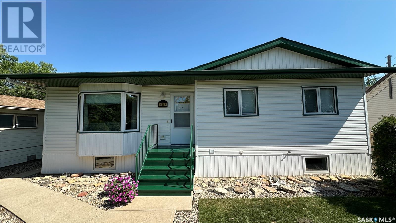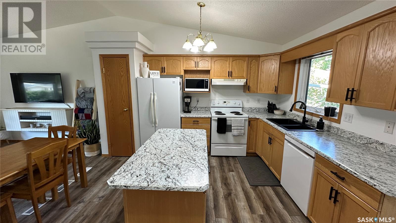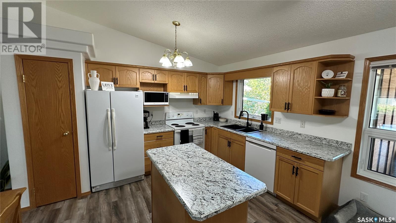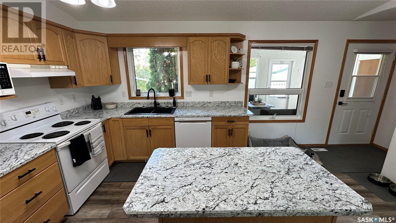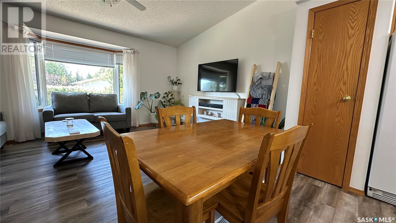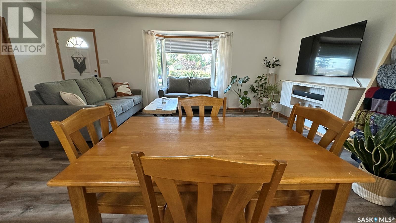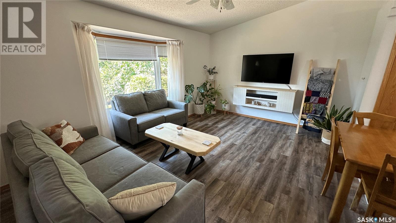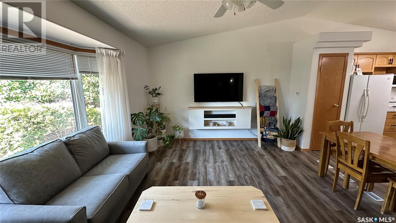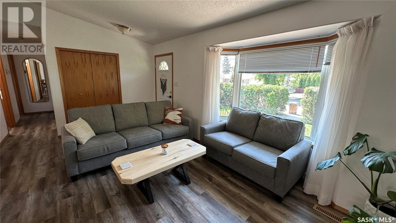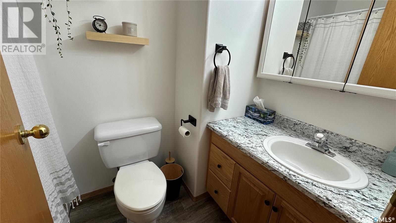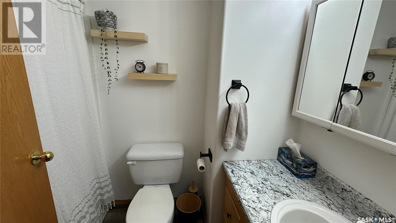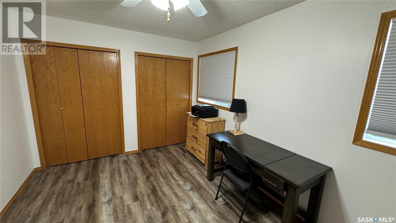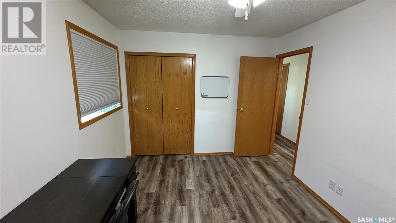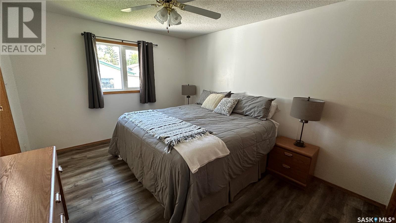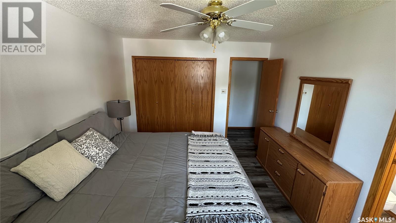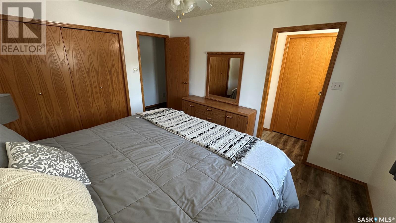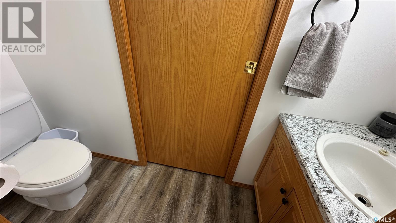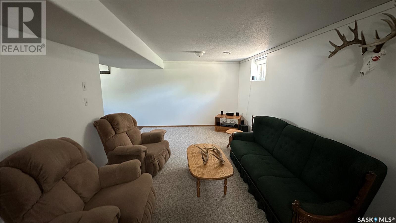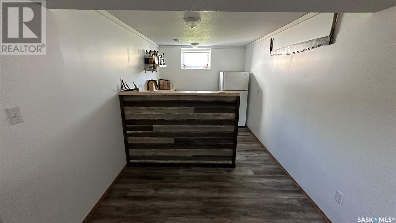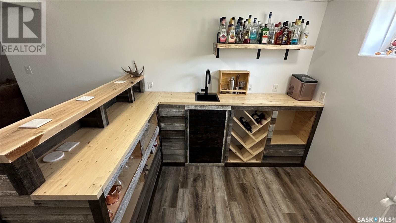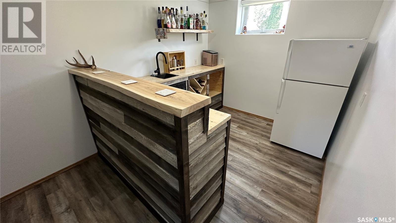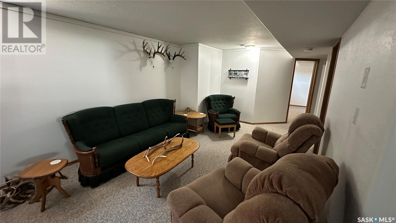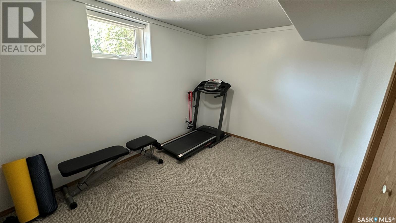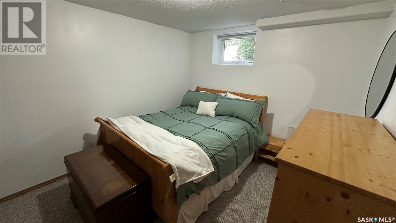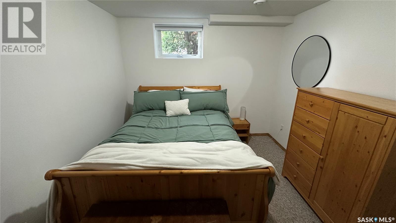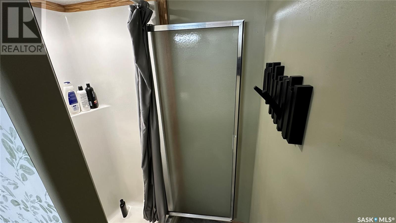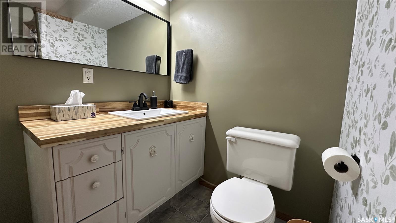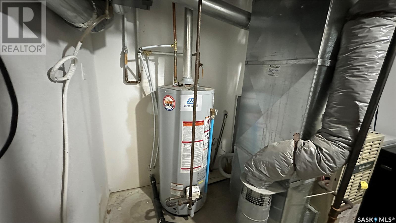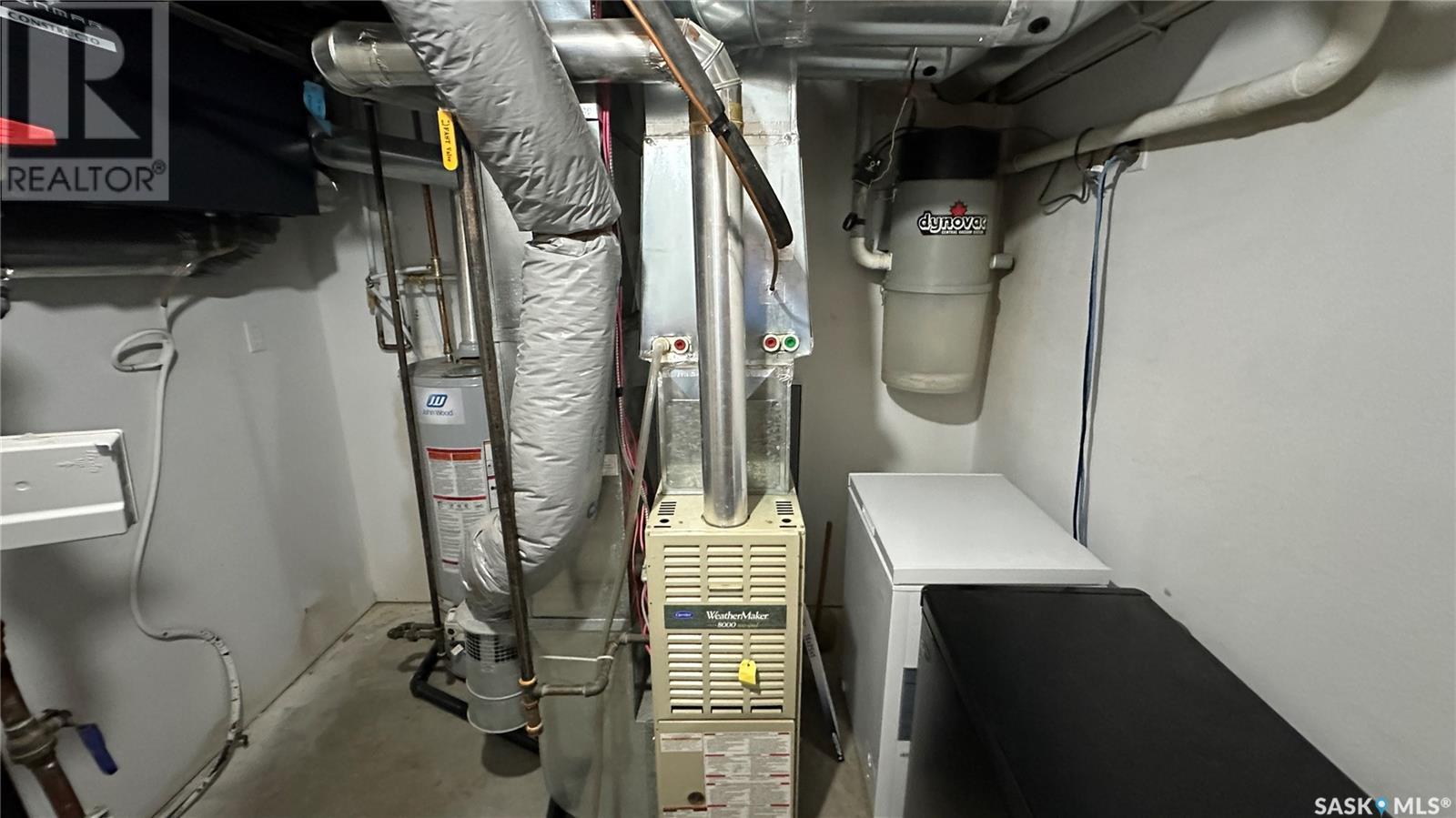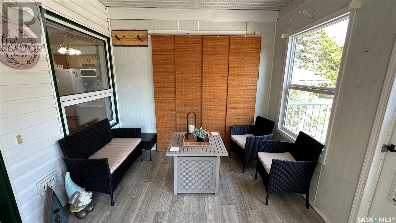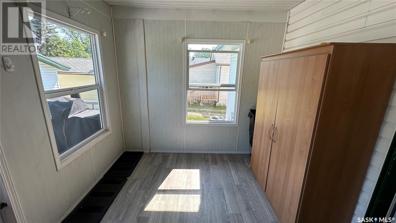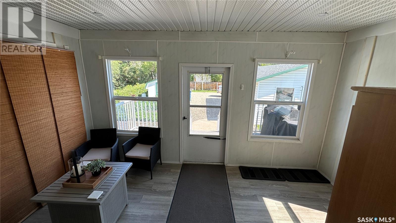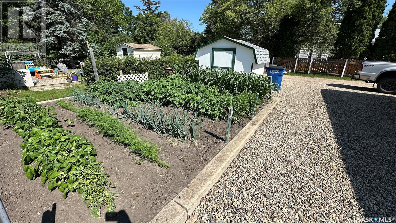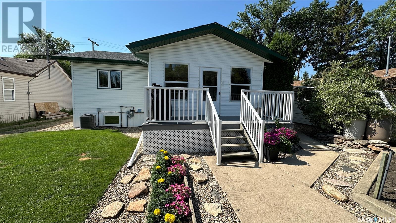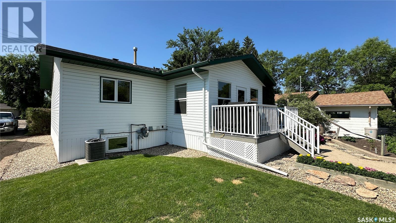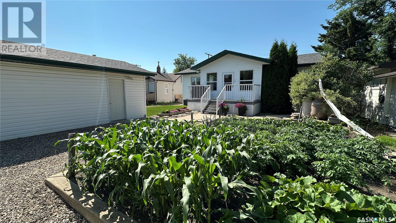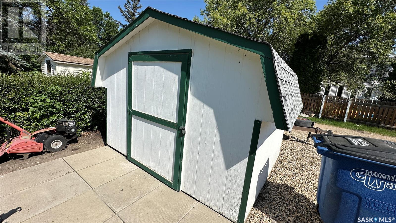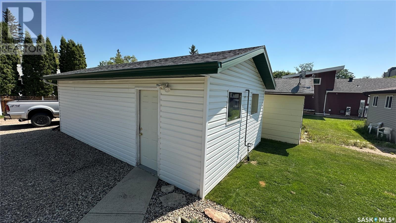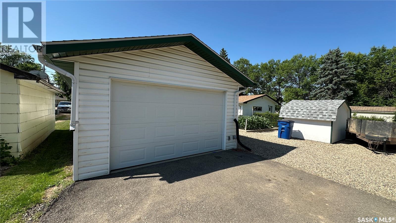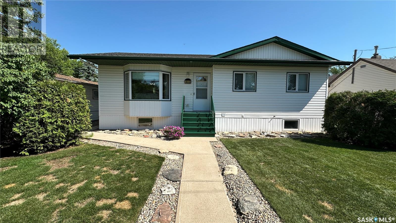903 104th Avenue Tisdale, Saskatchewan S0E 1T0
$259,000
Call today to view this tidy home on a quiet street in Tisdale. Recently renovated, with too many updates to list! 2+ 2 bedroom with large kitchen/dining room and main floor laundry. All bedrooms are large and the Primary bedroom has a pass-through 2 piece en-suite. The homes fully finished basement has plenty of room to host multiple sitting areas or let the kids play freely. Before you step outside you'll truly love the sun room to sit and enjoy a book or cup of coffee. The front yard has beautiful trees that provide privacy and shade. In the backyard sits a heated detached garage and a large garden plot for the green thumb homeowner!. If you're looking for a move in ready home this is the one! (id:41462)
Property Details
| MLS® Number | SK012237 |
| Property Type | Single Family |
| Features | Treed, Rectangular |
Building
| Bathroom Total | 3 |
| Bedrooms Total | 4 |
| Appliances | Washer, Refrigerator, Satellite Dish, Dishwasher, Dryer, Window Coverings, Garage Door Opener Remote(s), Storage Shed, Stove |
| Architectural Style | Bungalow |
| Basement Development | Finished |
| Basement Type | Full (finished) |
| Constructed Date | 1999 |
| Cooling Type | Central Air Conditioning, Air Exchanger |
| Heating Fuel | Natural Gas |
| Heating Type | Forced Air |
| Stories Total | 1 |
| Size Interior | 1,050 Ft2 |
| Type | House |
Parking
| Detached Garage | |
| Detached Garage | |
| Heated Garage | |
| Parking Space(s) | 2 |
Land
| Acreage | No |
| Landscape Features | Lawn, Garden Area |
| Size Frontage | 50 Ft |
| Size Irregular | 6000.00 |
| Size Total | 6000 Sqft |
| Size Total Text | 6000 Sqft |
Rooms
| Level | Type | Length | Width | Dimensions |
|---|---|---|---|---|
| Basement | Family Room | 11 ft | 23 ft | 11 ft x 23 ft |
| Basement | Bonus Room | 13 ft | 13 ft x Measurements not available | |
| Basement | 3pc Bathroom | 5 ft | Measurements not available x 5 ft | |
| Basement | Bedroom | 10 ft | 10 ft x Measurements not available | |
| Basement | Bedroom | 15'2 x 9'3 | ||
| Basement | Other | 5'7 x 9'4 | ||
| Main Level | Kitchen/dining Room | 15 ft | 12 ft | 15 ft x 12 ft |
| Main Level | Bedroom | 9'9 x 14'4 | ||
| Main Level | Primary Bedroom | 13 ft | 11 ft | 13 ft x 11 ft |
| Main Level | 4pc Bathroom | 5 ft | 8 ft | 5 ft x 8 ft |
| Main Level | 2pc Ensuite Bath | 2'6 x 7'4 | ||
| Main Level | Sunroom | 9'6 x 15'6 | ||
| Main Level | Living Room | 15 ft | 12 ft | 15 ft x 12 ft |
Contact Us
Contact us for more information

Carson Penner
Broker
Box 416
Tisdale, Saskatchewan S0E 1T0



