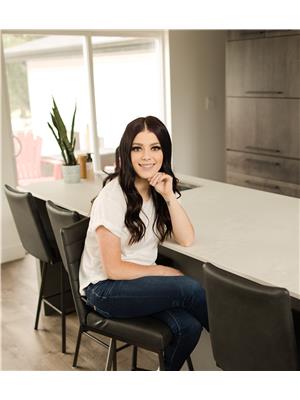902 North Front Street Moosomin, Saskatchewan S0G 3N0
$189,000
PRICE REDUCED!! an AFFORDABLE 1356 SQFT character home! This SOLID BRICK 2-story home offers a lovely updated kitchen, 8'10 ceilings on the main, original hardwood flooring, detached garage, and NEW WINDOWS! The main floor offers a sunroom/porch with a vaulted ceiling, cozy kitchen with peninsula island & plenty of cabinets, large living room, and a dining space (OR possible option for a 3rd bedroom). Up the stairs you'll find an oversized 4pc bath + laundry combo, and 2 good sized bedrooms both with walk-in closets! The basement has a new concrete floor (2022) and some insulated walls -- great storage! UPDATES: windows, shingles, furnace, water heater, kitchen, some electrical & plumbing, some flooring, concrete floor! 902 north front street comes complete with a detached garage (1973), back alley access PLUS a 81' x 125' lot! OFFERED AT AN AFFORDABLE PRICE OF $189,000! Click the 3D virtual tour link to take an online tour and then call an agent today to book in an in-person viewing! (id:41462)
Property Details
| MLS® Number | SK998876 |
| Property Type | Single Family |
| Features | Corner Site, Rectangular |
| Structure | Deck |
Building
| Bathroom Total | 1 |
| Bedrooms Total | 2 |
| Appliances | Washer, Refrigerator, Dryer, Window Coverings, Stove |
| Architectural Style | 2 Level |
| Basement Development | Unfinished |
| Basement Type | Partial (unfinished) |
| Constructed Date | 1902 |
| Heating Fuel | Natural Gas |
| Heating Type | Forced Air |
| Stories Total | 2 |
| Size Interior | 1,356 Ft2 |
| Type | House |
Parking
| Detached Garage | |
| Gravel | |
| Parking Space(s) | 4 |
Land
| Acreage | No |
| Landscape Features | Lawn |
| Size Frontage | 81 Ft |
| Size Irregular | 81x125 |
| Size Total Text | 81x125 |
Rooms
| Level | Type | Length | Width | Dimensions |
|---|---|---|---|---|
| Second Level | Laundry Room | 13'6 x 8'10 | ||
| Second Level | Bedroom | 12'9 x 11' | ||
| Second Level | Bedroom | 13'4 x 13' | ||
| Basement | Other | 22' x 14' | ||
| Basement | Other | 11' x 9' | ||
| Main Level | Kitchen | 13' x 13' | ||
| Main Level | Dining Room | 13'4 x 13' | ||
| Main Level | Living Room | 17' x 13'7 | ||
| Main Level | Foyer | 4'5 x 4'5 | ||
| Main Level | Sunroom | 12'4 x 7'6 |
Contact Us
Contact us for more information

Carmen Hamilton
Salesperson
https://carmenhamiltonrealestate.ca/
217 Kaiser William Ave
Langenburg, Saskatchewan S0A 2A0






































