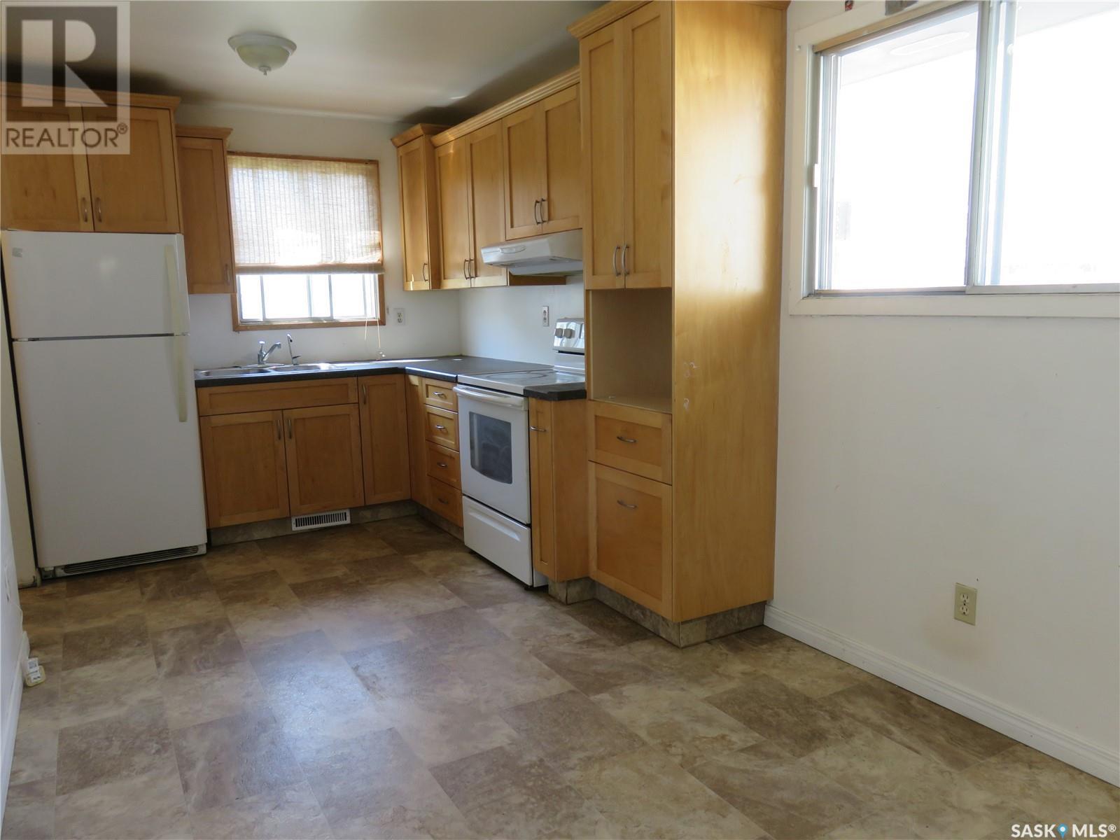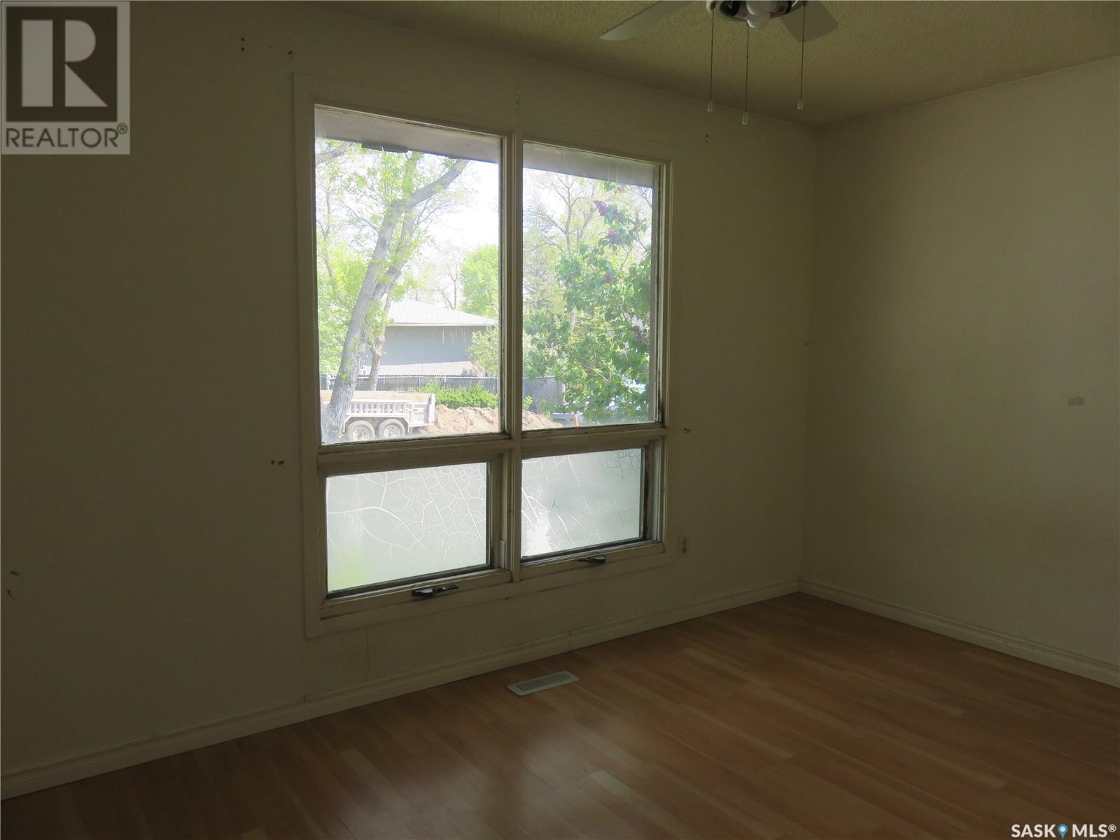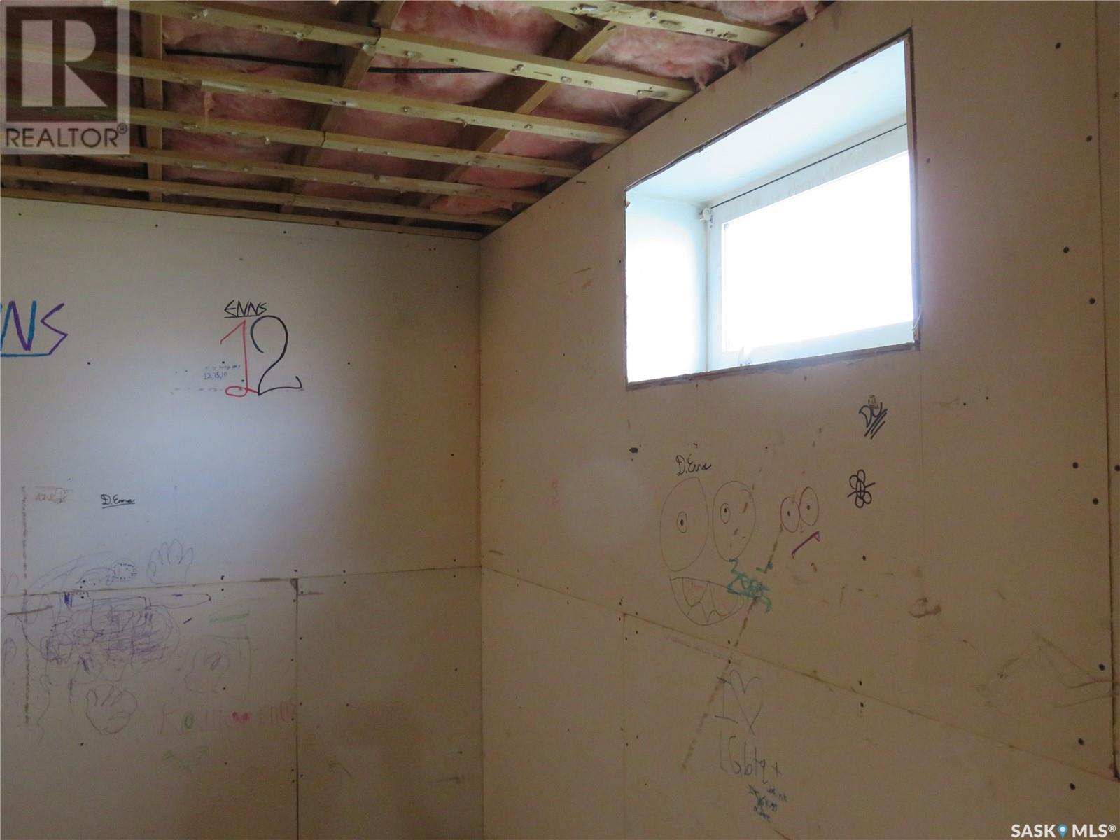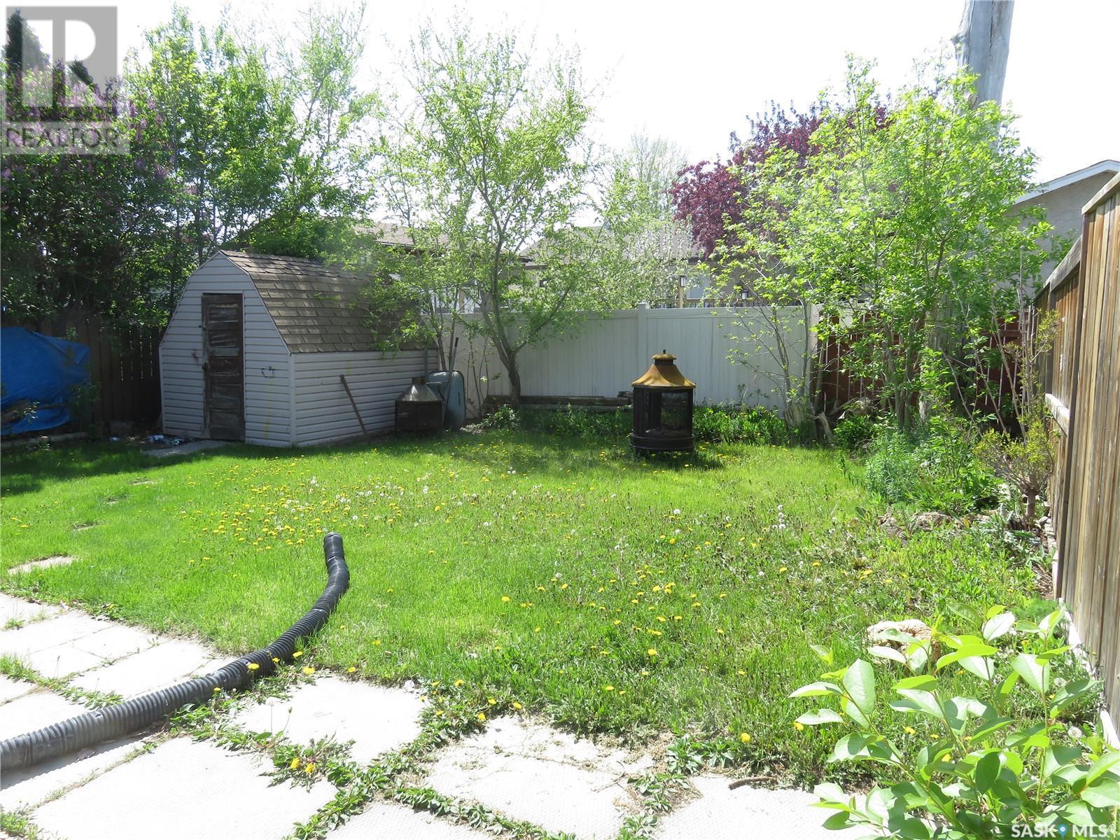90 Turner Crescent Regina, Saskatchewan S4N 4P6
$210,000
Super east Regina location within walking distance to both public and separate elementary schools, a high school and the neighborhood recreation center with its new inclusive Jumpstart playground and spray park. This home has great potential with 3 bedrooms and full bath on the main floor as well as a 3 piece bath in the basement. The newer window offers opportunity for a 4th bedroom after re-development of the basement. There is a good sized eat-in kitchen with maple cabinets, slow-close drawers and a pullout spice cabinet beside the stove. The backdoor leads directly to the basement and out to the deck and private backyard. Located on a quiet crescent, with some TLC this will make a great family home. Listed now below recent appraisal. (id:41462)
Property Details
| MLS® Number | SK007950 |
| Property Type | Single Family |
| Neigbourhood | Glencairn Village |
| Features | Treed, Rectangular |
| Structure | Deck |
Building
| Bathroom Total | 2 |
| Bedrooms Total | 3 |
| Appliances | Washer, Refrigerator, Dryer, Alarm System, Freezer, Window Coverings, Hood Fan, Stove |
| Architectural Style | Bungalow |
| Basement Development | Partially Finished |
| Basement Type | Full (partially Finished) |
| Constructed Date | 1975 |
| Fire Protection | Alarm System |
| Heating Fuel | Natural Gas |
| Heating Type | Forced Air |
| Stories Total | 1 |
| Size Interior | 884 Ft2 |
| Type | House |
Parking
| Parking Space(s) | 2 |
Land
| Acreage | No |
| Fence Type | Fence |
| Landscape Features | Lawn |
| Size Irregular | 3995.00 |
| Size Total | 3995 Sqft |
| Size Total Text | 3995 Sqft |
Rooms
| Level | Type | Length | Width | Dimensions |
|---|---|---|---|---|
| Basement | 3pc Bathroom | Measurements not available | ||
| Basement | Laundry Room | Measurements not available | ||
| Main Level | Living Room | 16' x 11'10" | ||
| Main Level | Kitchen/dining Room | 17' x 8'6" | ||
| Main Level | Bedroom | 13' x 8'10" | ||
| Main Level | Bedroom | 8'7" x 9'9" | ||
| Main Level | 4pc Bathroom | Measurements not available | ||
| Main Level | Bedroom | 10'9" x 7'9" |
Contact Us
Contact us for more information
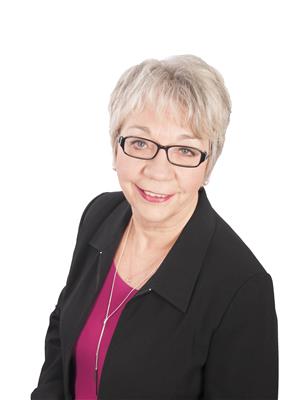
Debbie Crabbe
Salesperson
https://www.debbiecrabbe.com/
4420 Albert Street
Regina, Saskatchewan S4S 6B4







