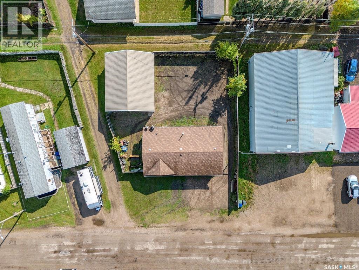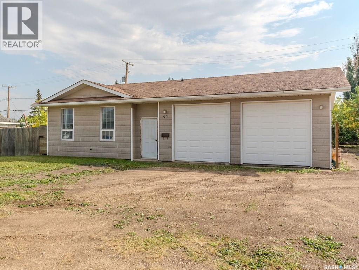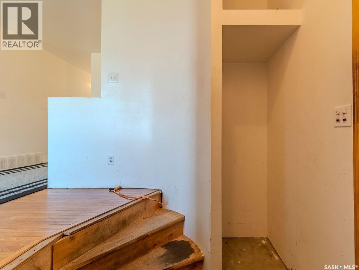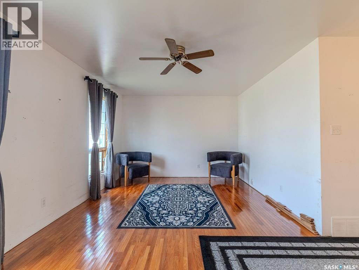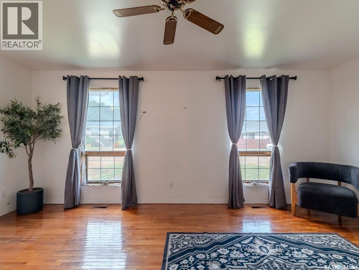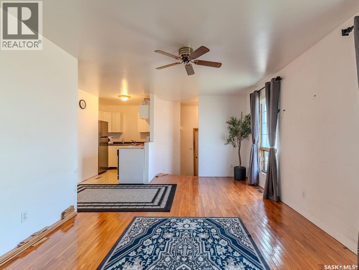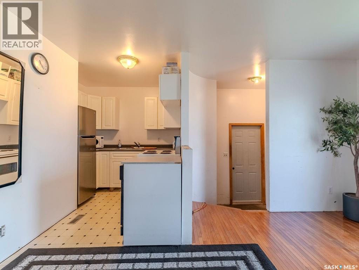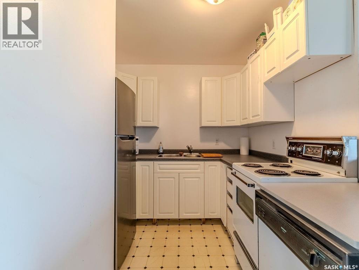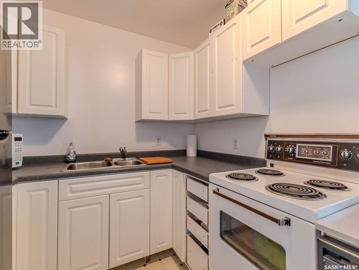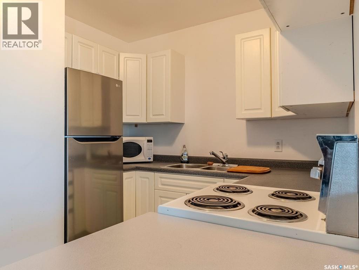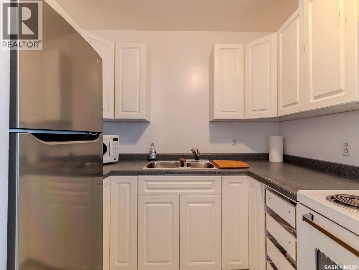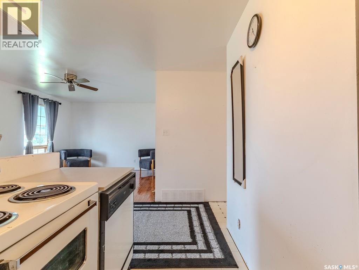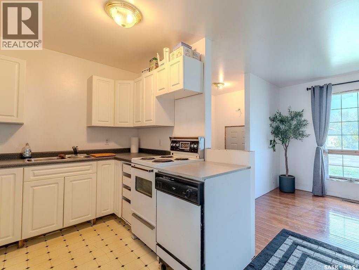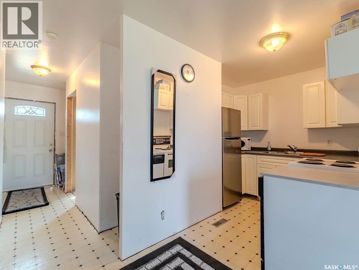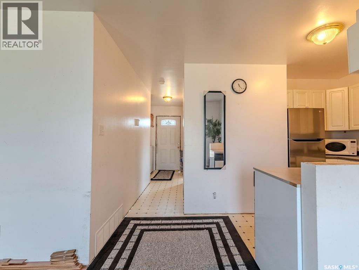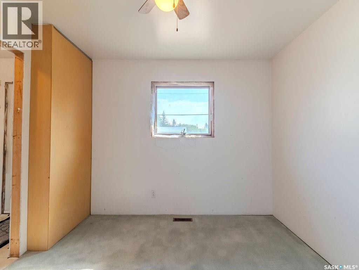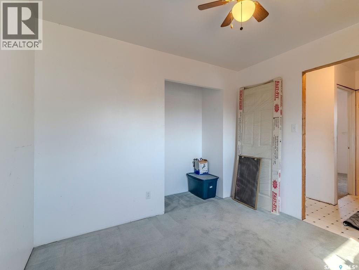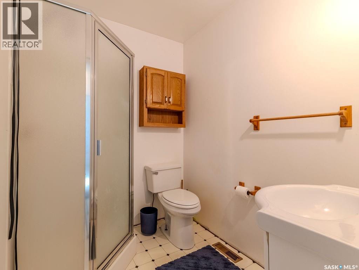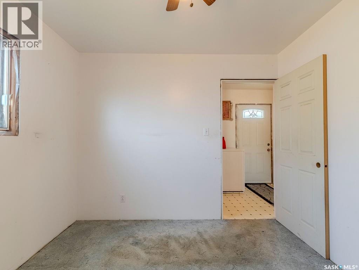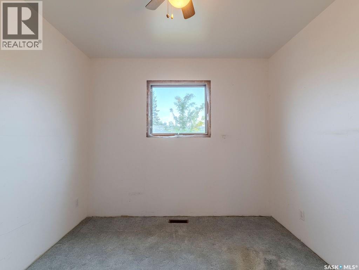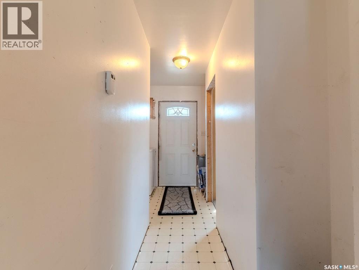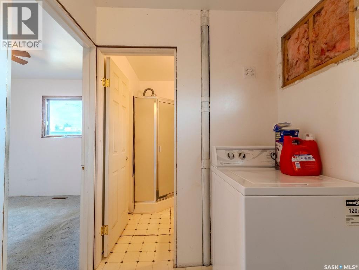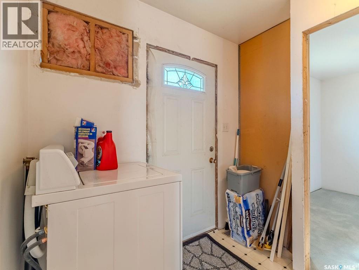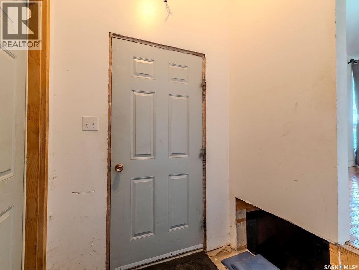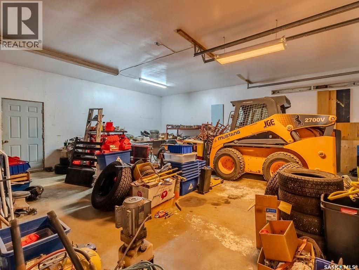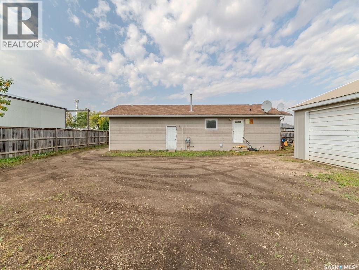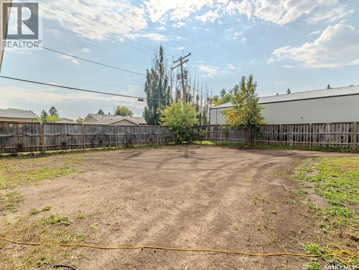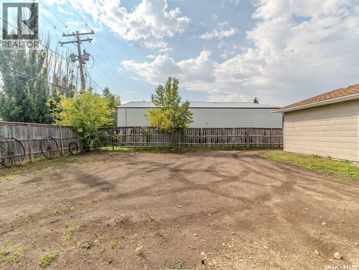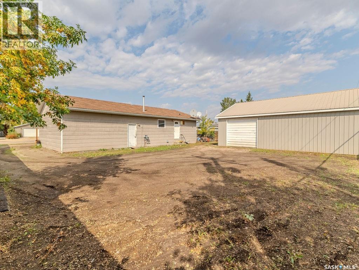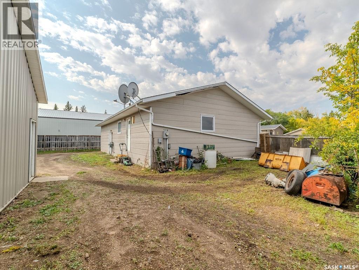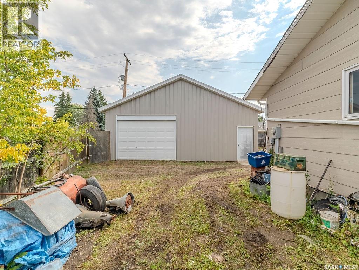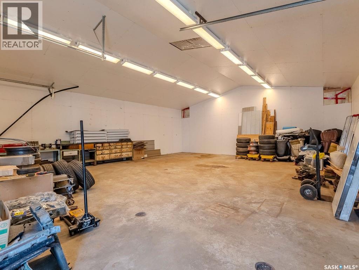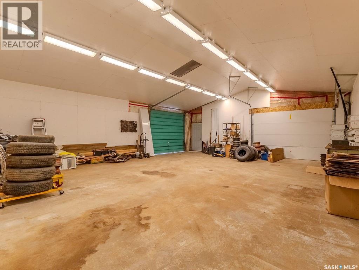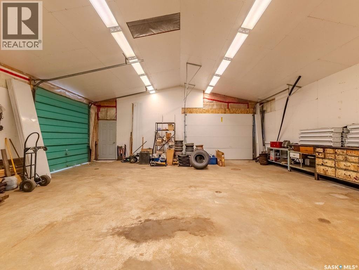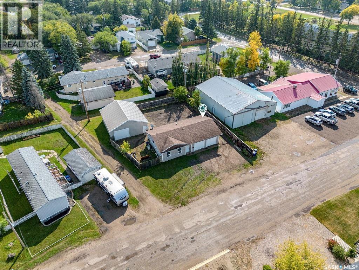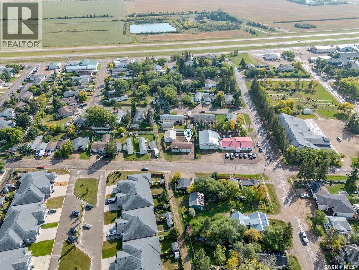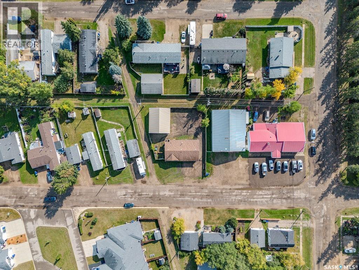90 2nd Street Osler, Saskatchewan S0K 3A0
$329,900
If garage/shop space is appealing to you, this is the perfect opportunity! A unique mixed-use property that gives buyer different options. One could occupy the entire place for commercial or residential use (zoning could be switched to RES), or live in the house/rent out the shop, or use the shop/rent out the house. Dwelling was built in 1979. 672 sqft bungalow with an oversized double attached garage (28 x 24'/direct entry) and a crawl space (concrete floor). Could use some cosmetic updating, but solid house otherwise with great structural integrity. Features beautiful hardwood flooring, kitchen with stove/fridge/dishwasher/microwave, 2 bedrooms and 1 bathroom (3 piece). West facing front looks onto 2nd Street. Also has newer furnace and water heater. House/garage/shop are plumbed for in-floor heat (used to have a boiler). The 36 x 30' shop (1080 sqft) was built in 2007 and is finished with two overhead doors. Ton's of storage space on this lot inside and out. Any GST applicable is buyer responsibility. Don't miss this opportunity, Call today! (id:41462)
Property Details
| MLS® Number | SK019837 |
| Property Type | Single Family |
| Features | Irregular Lot Size, Double Width Or More Driveway |
Building
| Bathroom Total | 1 |
| Bedrooms Total | 2 |
| Appliances | Washer, Refrigerator, Dishwasher, Microwave, Stove |
| Architectural Style | Bungalow |
| Basement Development | Not Applicable |
| Basement Type | Crawl Space (not Applicable) |
| Constructed Date | 1979 |
| Heating Fuel | Natural Gas |
| Heating Type | Forced Air |
| Stories Total | 1 |
| Size Interior | 672 Ft2 |
| Type | House |
Parking
| Attached Garage | |
| Gravel | |
| Parking Space(s) | 10 |
Land
| Acreage | No |
| Fence Type | Fence |
| Size Frontage | 71 Ft |
| Size Irregular | 0.21 |
| Size Total | 0.21 Ac |
| Size Total Text | 0.21 Ac |
Rooms
| Level | Type | Length | Width | Dimensions |
|---|---|---|---|---|
| Basement | 3pc Bathroom | Measurements not available | ||
| Main Level | Foyer | 5 ft ,5 in | 5 ft ,5 in | 5 ft ,5 in x 5 ft ,5 in |
| Main Level | Living Room | 18 ft | 11 ft ,7 in | 18 ft x 11 ft ,7 in |
| Main Level | Kitchen | 10 ft | 5 ft ,8 in | 10 ft x 5 ft ,8 in |
| Main Level | Bedroom | 9 ft ,8 in | 9 ft ,3 in | 9 ft ,8 in x 9 ft ,3 in |
| Main Level | Bedroom | 9 ft ,9 in | 10 ft | 9 ft ,9 in x 10 ft |
Contact Us
Contact us for more information
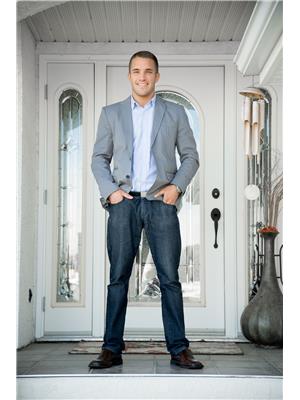
Ryan Tomyn
Branch Manager
https://ryantomyn.ca/
Box 1630
Warman, Saskatchewan S0K 4S0




