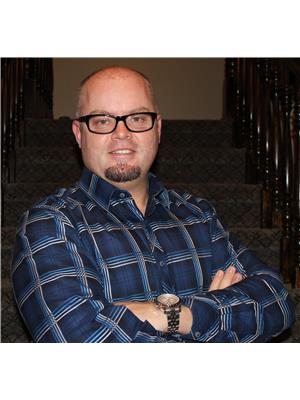90 12th Street Weyburn, Saskatchewan S4H 1K5
$257,000
This charming 950 sq. ft. bungalow, built in 1964, is located in a quiet and established residential neighborhood in Weyburn. Set on an oversized lot, the property offers the perfect balance of privacy, space, and convenience. Ideally situated near St. Michael School and Don Mitchell Park and Spray Park, it’s also just a short drive from the downtown core—far enough for peace and quiet, but close enough for quick access to shops, restaurants, and amenities. The main floor features an open-concept layout with the kitchen, dining, and living areas flowing together to create a spacious and welcoming atmosphere. The front entry opens directly into the bright living room, while the kitchen is well-appointed with a dishwasher and a great view of the backyard, perfect for keeping an eye on kids or enjoying the greenery. The main floor also includes three comfortable bedrooms and a full 4-piece bathroom with a tiled tub surround, offering both function and style. A rear entryway leads to the large backyard, which offers a fantastic outdoor living space complete with a generous patio area, gazebo, expansive lawn, access to the single attached garage, and a side walkway that leads to the front yard. There is also plenty of room to garden or add outdoor features to suit your lifestyle and enjoy the quiet surroundings. The basement is designed for relaxation and entertainment, featuring a long family room with space for a home theatre setup, a cozy gas fireplace, and a bar area—perfect for movie nights or hosting guests. Rounding out the lower level is a fourth bedroom, a newer 3-piece bathroom, a dedicated laundry and utility area, and a separate storage room for added functionality. With great street appeal, front and back lawns, and an inviting interior, this home offers incredible value in a desirable location. It’s the perfect choice for families, first-time buyers, or anyone looking for a well-maintained home with room to live, relax, and entertain for years to come. (id:41462)
Property Details
| MLS® Number | SK012003 |
| Property Type | Single Family |
| Features | Treed, Rectangular, Sump Pump |
| Structure | Patio(s) |
Building
| Bathroom Total | 2 |
| Bedrooms Total | 4 |
| Appliances | Washer, Refrigerator, Satellite Dish, Dishwasher, Dryer, Freezer, Window Coverings, Hood Fan, Storage Shed, Stove |
| Architectural Style | Bungalow |
| Basement Development | Finished |
| Basement Type | Full (finished) |
| Constructed Date | 1964 |
| Cooling Type | Central Air Conditioning |
| Fireplace Fuel | Gas |
| Fireplace Present | Yes |
| Fireplace Type | Conventional |
| Heating Fuel | Natural Gas |
| Heating Type | Forced Air |
| Stories Total | 1 |
| Size Interior | 950 Ft2 |
| Type | House |
Parking
| Attached Garage | |
| Parking Space(s) | 2 |
Land
| Acreage | No |
| Fence Type | Fence |
| Landscape Features | Lawn |
| Size Frontage | 62 Ft ,4 In |
| Size Irregular | 7154.00 |
| Size Total | 7154 Sqft |
| Size Total Text | 7154 Sqft |
Rooms
| Level | Type | Length | Width | Dimensions |
|---|---|---|---|---|
| Basement | Family Room | 34'8" x 10'10" | ||
| Basement | 3pc Bathroom | 8'6" x 5'3" | ||
| Basement | Bedroom | 11'5" x 9'5" | ||
| Basement | Laundry Room | 8'11" x 11'11" | ||
| Main Level | Living Room | 15'3" x 17'1" | ||
| Main Level | Kitchen | 8'11" x 9'5" | ||
| Main Level | Foyer | 6'9" x 3'6" | ||
| Main Level | Bedroom | 11'11" x 7'10" | ||
| Main Level | Bedroom | 15'4" x 9'2" | ||
| Main Level | Bedroom | 12'7" x 8'6" | ||
| Main Level | 4pc Bathroom | 8'6" x 4'11" |
Contact Us
Contact us for more information

Rob Jordens
Salesperson
216 Railway Avenue
Weyburn, Saskatchewan S4H 0A2













































