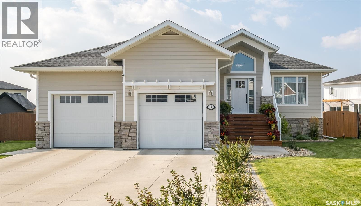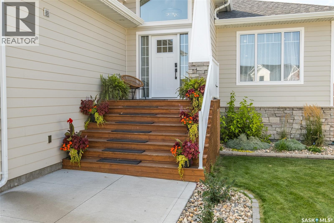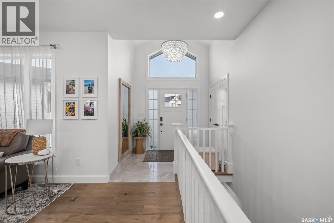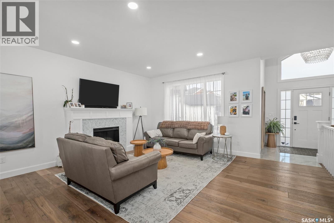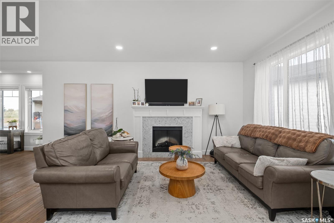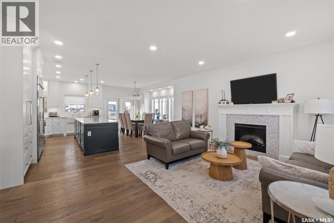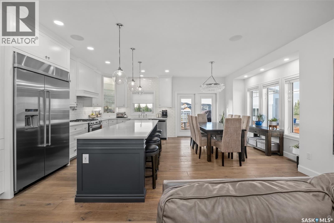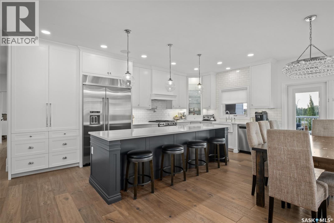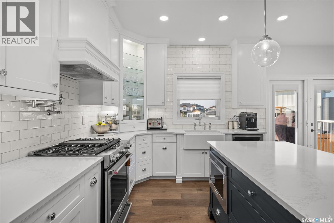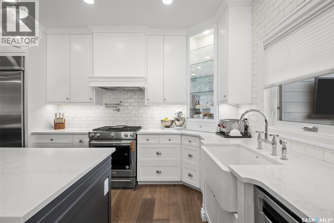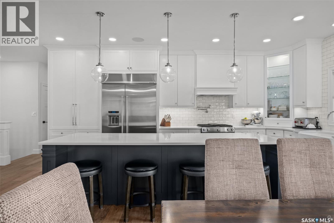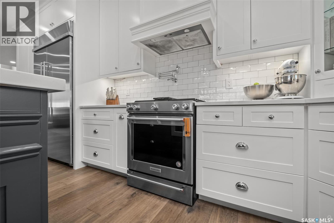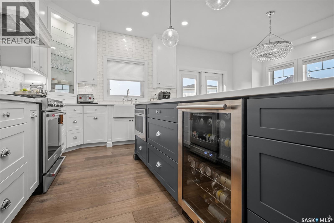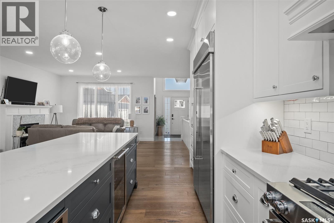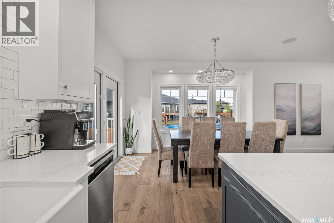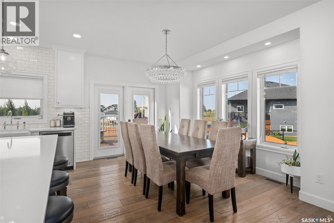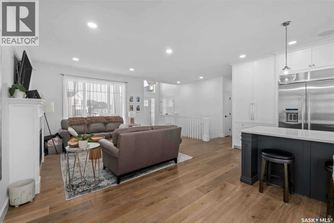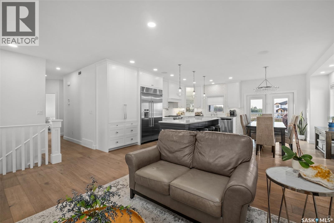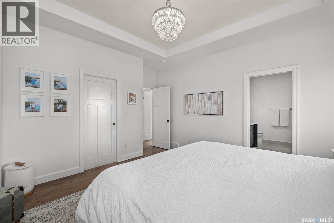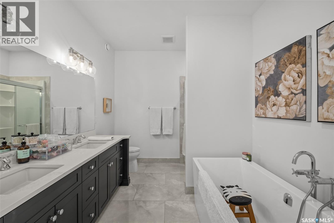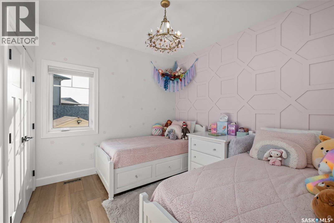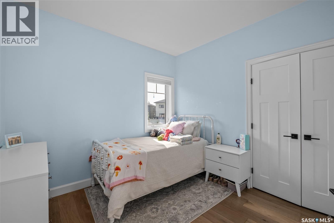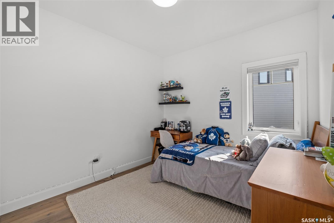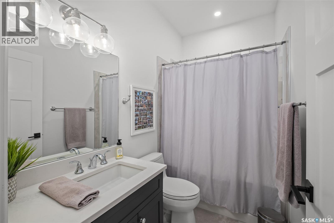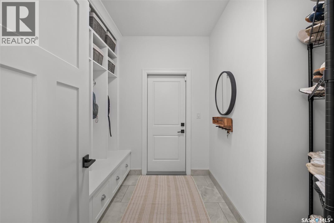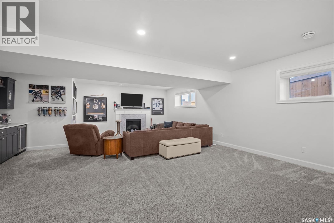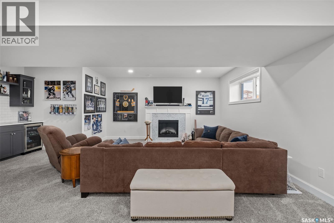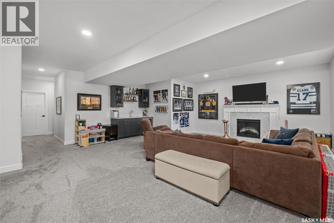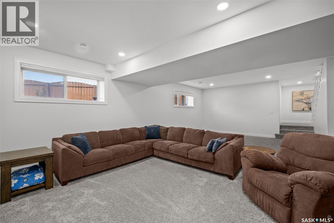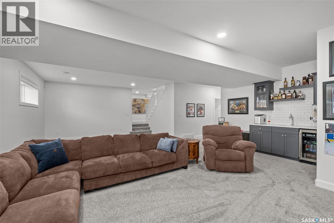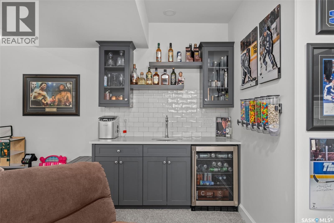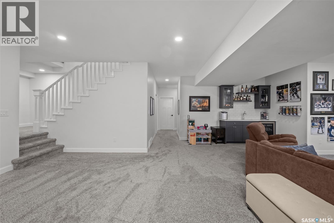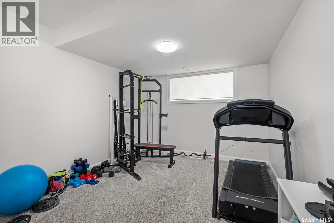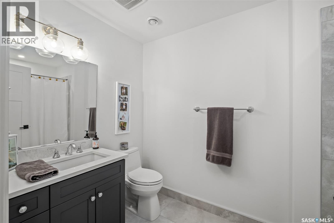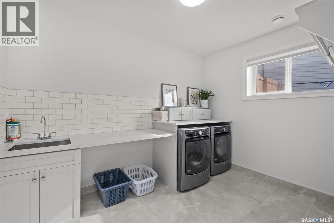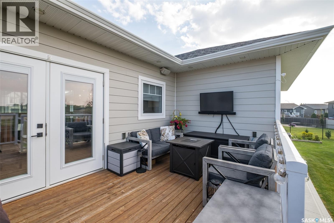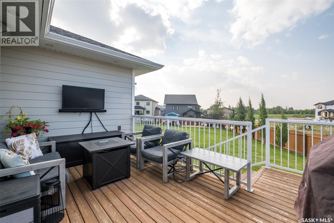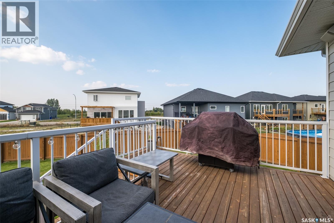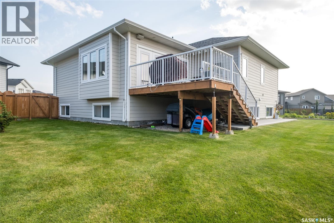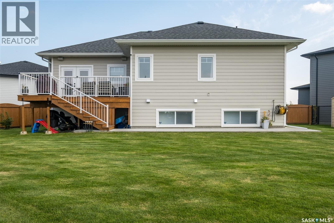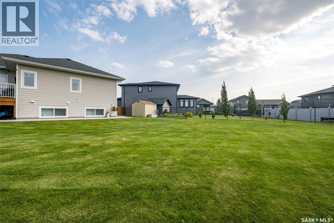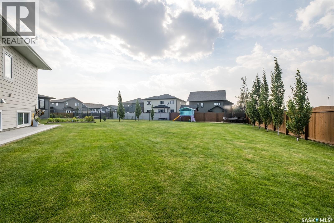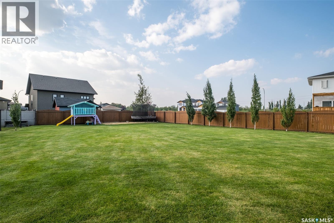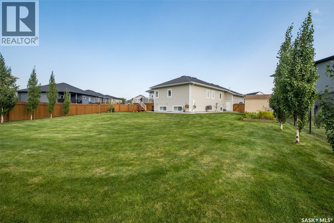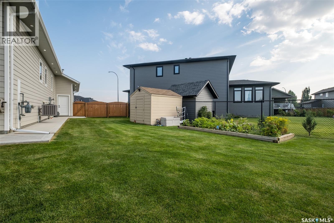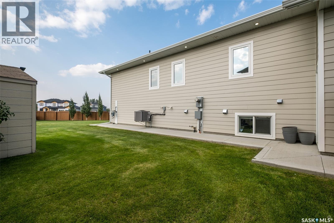9 Wilson Bay Prince Albert, Saskatchewan S6X 0A6
$825,000
Custom Built Dream Home in Crescent Acres Prime Cul-de-Sac Location! Welcome to this stunning 1,777 sq. ft. raised bungalow, perfectly situated in one of Prince Albert’s most desirable cul-de-sacs. Thoughtfully designed and meticulously finished, this custom built home offers 4 spacious bedrooms on the main level and an expansive, open concept layout ideal for families and entertainers alike. The heart of the home is a timeless white custom kitchen, featuring premium KitchenAid stainless steel appliances, a hand crafted cultured subway tile backsplash, Caesarstone countertops, and a massive 10 foot dine at island. Engineered hardwood flooring plus Italian marble tile flows throughout the main floor, enhancing the warm and inviting atmosphere. Downstairs, the fully developed lower level offers exceptional space and flexibility with a massive family/recreation room, stylish wet bar, candy bar, two oversized bedrooms, a well-appointed laundry room, and ample storage. Step outside to enjoy the sprawling 12,939 sq. ft. pie shaped lot, beautifully landscaped with lush greenery, raised garden beds, a custom built treehouse, and a sandbox perfect for kids and outdoor living. The west facing cedar deck includes an indoor/outdoor TV and surround sound, creating the ultimate setting for relaxing or entertaining. This exceptional home is the perfect blend of comfort and functionality all in a sought after family friendly neighborhood. (id:41462)
Property Details
| MLS® Number | SK017431 |
| Property Type | Single Family |
| Neigbourhood | Crescent Acres |
| Features | Cul-de-sac, Double Width Or More Driveway |
| Structure | Deck |
Building
| Bathroom Total | 3 |
| Bedrooms Total | 6 |
| Appliances | Washer, Refrigerator, Dishwasher, Dryer, Microwave, Alarm System, Window Coverings, Garage Door Opener Remote(s), Hood Fan, Play Structure, Storage Shed, Stove |
| Architectural Style | Bungalow |
| Basement Development | Finished |
| Basement Type | Full (finished) |
| Constructed Date | 2018 |
| Cooling Type | Central Air Conditioning, Air Exchanger |
| Fire Protection | Alarm System |
| Fireplace Fuel | Electric |
| Fireplace Present | Yes |
| Fireplace Type | Conventional |
| Heating Fuel | Natural Gas |
| Heating Type | Forced Air |
| Stories Total | 1 |
| Size Interior | 1,777 Ft2 |
| Type | House |
Parking
| Attached Garage | |
| Heated Garage | |
| Parking Space(s) | 4 |
Land
| Acreage | No |
| Fence Type | Fence |
| Landscape Features | Lawn, Underground Sprinkler |
| Size Irregular | 12939.00 |
| Size Total | 12939 Sqft |
| Size Total Text | 12939 Sqft |
Rooms
| Level | Type | Length | Width | Dimensions |
|---|---|---|---|---|
| Basement | Family Room | 25 ft ,8 in | 23 ft ,2 in | 25 ft ,8 in x 23 ft ,2 in |
| Basement | Bedroom | 13 ft ,8 in | 11 ft ,8 in | 13 ft ,8 in x 11 ft ,8 in |
| Basement | Bedroom | 13 ft ,8 in | 11 ft ,8 in | 13 ft ,8 in x 11 ft ,8 in |
| Basement | 4pc Bathroom | 8 ft ,5 in | 6 ft | 8 ft ,5 in x 6 ft |
| Basement | Storage | 8 ft | 7 ft ,10 in | 8 ft x 7 ft ,10 in |
| Basement | Laundry Room | 11 ft ,8 in | 8 ft ,8 in | 11 ft ,8 in x 8 ft ,8 in |
| Basement | Other | 12 ft ,4 in | 7 ft ,8 in | 12 ft ,4 in x 7 ft ,8 in |
| Main Level | Kitchen | 19 ft ,6 in | 10 ft | 19 ft ,6 in x 10 ft |
| Main Level | Dining Room | 11 ft | 9 ft | 11 ft x 9 ft |
| Main Level | Living Room | 17 ft | 13 ft | 17 ft x 13 ft |
| Main Level | Bedroom | 10 ft ,8 in | 10 ft | 10 ft ,8 in x 10 ft |
| Main Level | Bedroom | 10 ft ,8 in | 10 ft | 10 ft ,8 in x 10 ft |
| Main Level | Bedroom | 10 ft ,8 in | 10 ft | 10 ft ,8 in x 10 ft |
| Main Level | Primary Bedroom | 14 ft | 14 ft | 14 ft x 14 ft |
| Main Level | 4pc Bathroom | 7 ft | 5 ft ,5 in | 7 ft x 5 ft ,5 in |
| Main Level | 5pc Bathroom | 10 ft ,8 in | 8 ft ,8 in | 10 ft ,8 in x 8 ft ,8 in |
| Main Level | Mud Room | 8 ft | 5 ft ,5 in | 8 ft x 5 ft ,5 in |
Contact Us
Contact us for more information

Adam Schmalz
Associate Broker
2730a 2nd Avenue West
Prince Albert, Saskatchewan S6V 5E6



