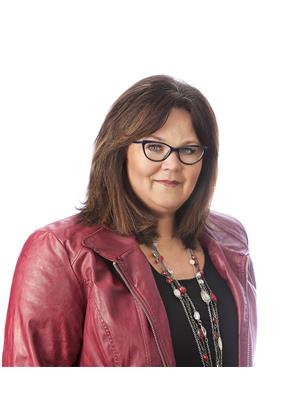9 Marquis Crescent N Yorkton, Saskatchewan S3N 3L5
$359,000
9 Marquis Cres North is now available for your family. Modern open concept on main floor allows for continuous flow for kitchen ,dining and living room. Enjoy the maple cabinets, island and endless cabinet and counter space while preparing for meals. Open concept allows for furniture size of your choice for comfort. The main floor also hosts a 3 pce ensuite in the large master bedroom , one more 4 pce bathroom on main floor and 3 bedrooms. There is direct entry to the insulated double car garage from entry foyer for ease with carrying in groceries . The basement has so much more room for your family to enjoy, with a family room and games room , office area, large bedroom and 3 pce bathroom, the opportunities are endless. The basement design offers the opportunity for a home based business if so desired. The back yard is fenced and private. The home has seen numerous renovations including high efficiency furnace, water heater, central air, kitchen, windows. Property is close to hospital and elementary schools. Book your appt today (id:41462)
Property Details
| MLS® Number | SK015684 |
| Property Type | Single Family |
| Features | Rectangular, Double Width Or More Driveway, Sump Pump |
| Structure | Patio(s) |
Building
| Bathroom Total | 3 |
| Bedrooms Total | 4 |
| Appliances | Washer, Refrigerator, Dishwasher, Dryer, Window Coverings, Garage Door Opener Remote(s), Hood Fan, Storage Shed, Stove |
| Architectural Style | Bungalow |
| Basement Development | Finished |
| Basement Type | Full (finished) |
| Constructed Date | 1979 |
| Cooling Type | Central Air Conditioning |
| Fireplace Fuel | Gas |
| Fireplace Present | Yes |
| Fireplace Type | Conventional |
| Heating Fuel | Natural Gas |
| Heating Type | Forced Air |
| Stories Total | 1 |
| Size Interior | 1,283 Ft2 |
| Type | House |
Parking
| Attached Garage | |
| Parking Space(s) | 4 |
Land
| Acreage | No |
| Fence Type | Fence |
| Landscape Features | Lawn |
| Size Frontage | 58 Ft |
| Size Irregular | 58x112 |
| Size Total Text | 58x112 |
Rooms
| Level | Type | Length | Width | Dimensions |
|---|---|---|---|---|
| Basement | Bedroom | 9 ft ,4 in | 13 ft | 9 ft ,4 in x 13 ft |
| Basement | Other | 10 ft ,8 in | 12 ft ,6 in | 10 ft ,8 in x 12 ft ,6 in |
| Basement | 3pc Bathroom | 7 ft ,2 in | 10 ft | 7 ft ,2 in x 10 ft |
| Basement | Storage | 6 ft ,10 in | 12 ft ,9 in | 6 ft ,10 in x 12 ft ,9 in |
| Basement | Storage | 4 ft ,9 in | 5 ft ,8 in | 4 ft ,9 in x 5 ft ,8 in |
| Basement | Family Room | 12 ft ,10 in | 10 ft ,9 in | 12 ft ,10 in x 10 ft ,9 in |
| Basement | Office | 6 ft ,8 in | 10 ft ,9 in | 6 ft ,8 in x 10 ft ,9 in |
| Basement | Games Room | 12 ft ,8 in | 15 ft ,9 in | 12 ft ,8 in x 15 ft ,9 in |
| Basement | Other | 12 ft ,7 in | 18 ft ,7 in | 12 ft ,7 in x 18 ft ,7 in |
| Main Level | Kitchen | 12 ft ,10 in | 13 ft ,10 in | 12 ft ,10 in x 13 ft ,10 in |
| Main Level | Living Room | 11 ft ,6 in | 19 ft ,3 in | 11 ft ,6 in x 19 ft ,3 in |
| Main Level | Dining Room | 9 ft ,5 in | 11 ft ,4 in | 9 ft ,5 in x 11 ft ,4 in |
| Main Level | Bedroom | 10 ft ,5 in | 10 ft ,5 in | 10 ft ,5 in x 10 ft ,5 in |
| Main Level | 4pc Bathroom | 6 ft | 7 ft ,3 in | 6 ft x 7 ft ,3 in |
| Main Level | Bedroom | 10 ft ,5 in | 11 ft ,8 in | 10 ft ,5 in x 11 ft ,8 in |
| Main Level | Primary Bedroom | 10 ft ,2 in | 14 ft ,1 in | 10 ft ,2 in x 14 ft ,1 in |
| Main Level | 3pc Bathroom | 7 ft ,4 in | 7 ft ,8 in | 7 ft ,4 in x 7 ft ,8 in |
Contact Us
Contact us for more information

Michelle Bailey
Salesperson
29-230 Broadway Street East
Yorkton, Saskatchewan S3N 4C6






































