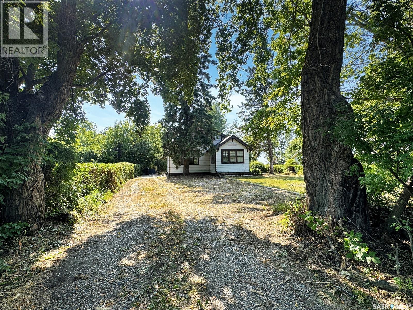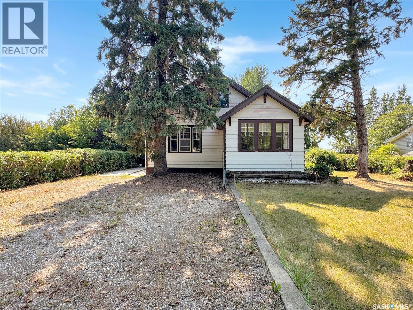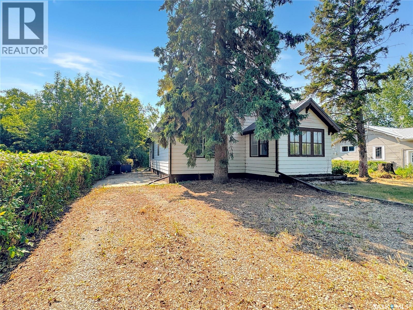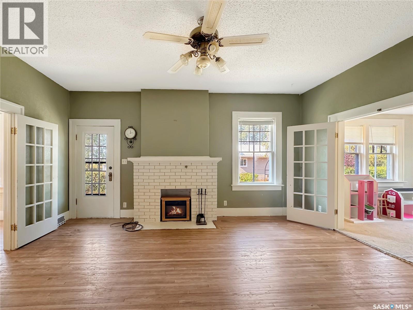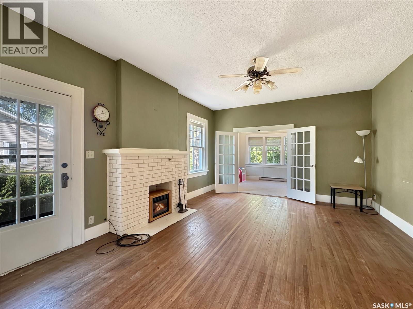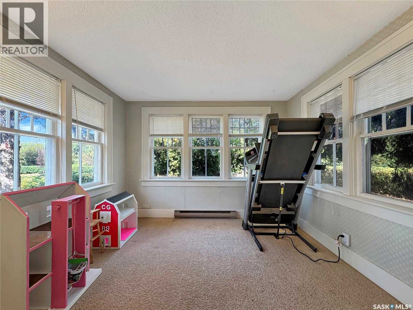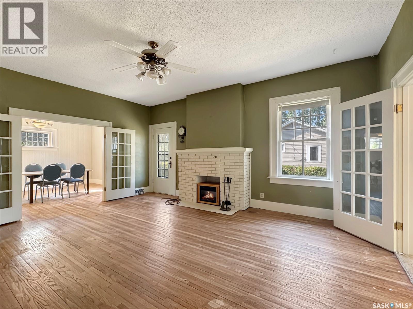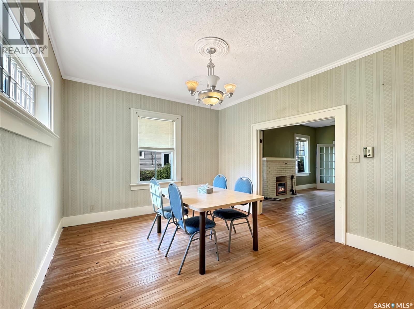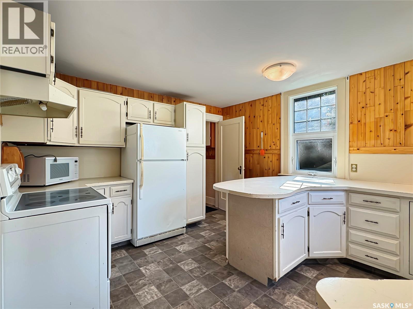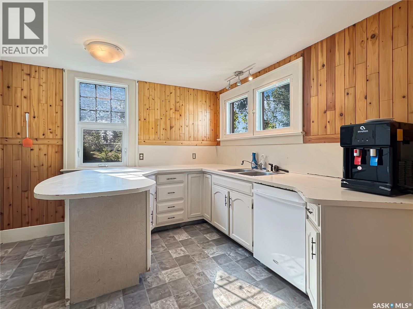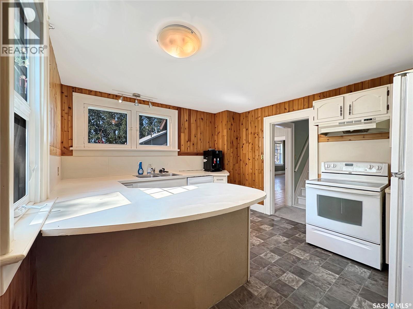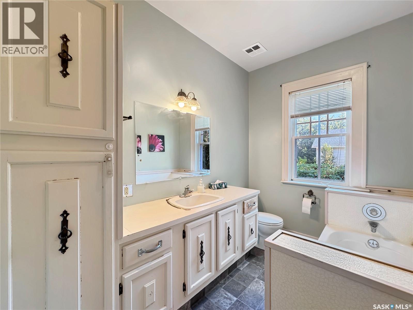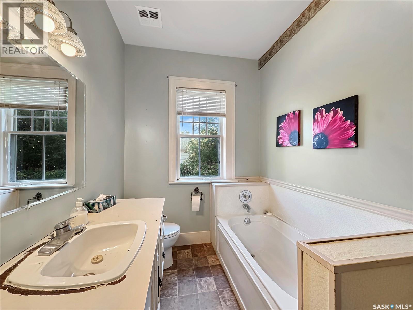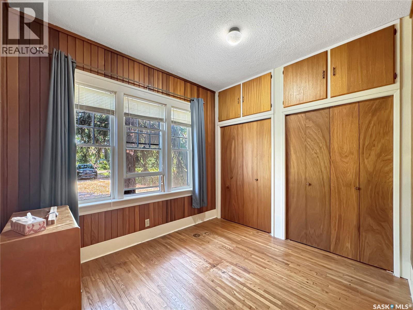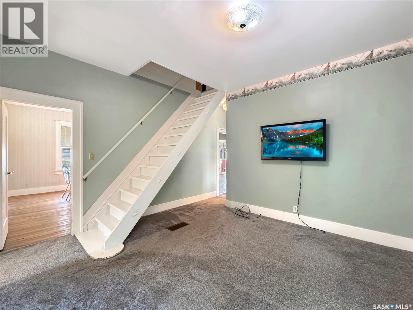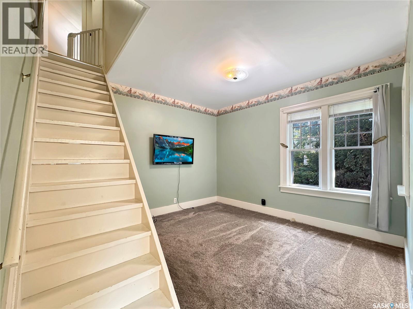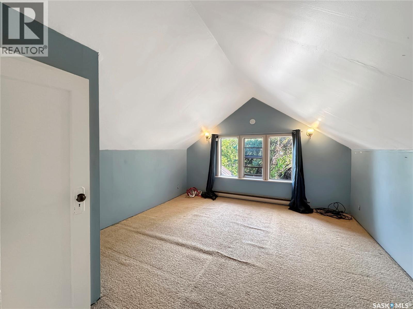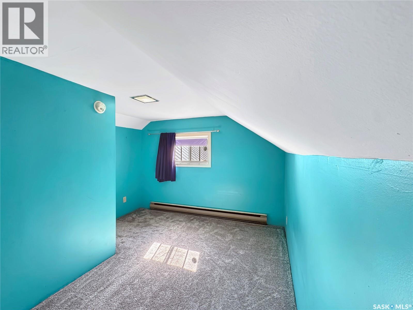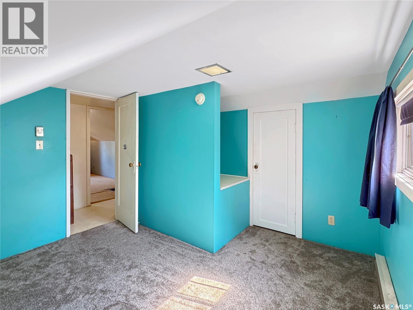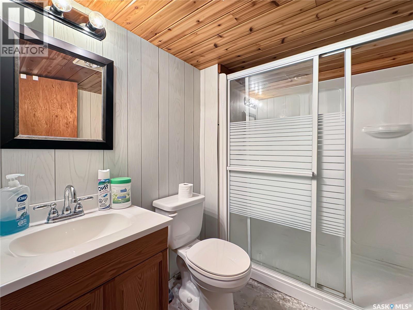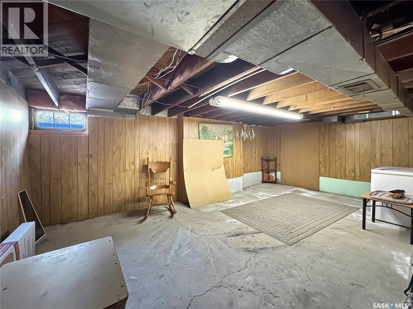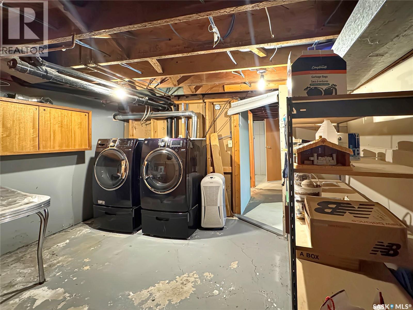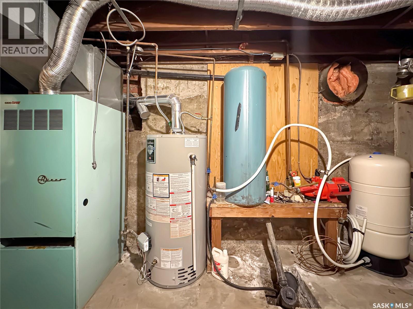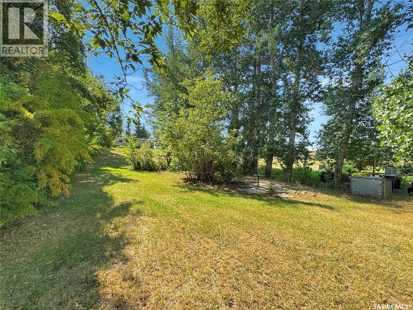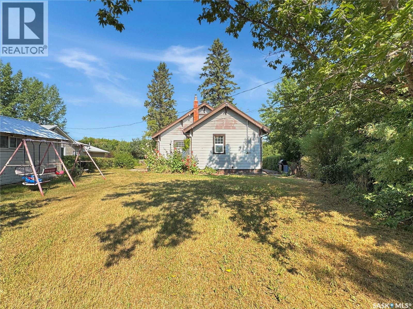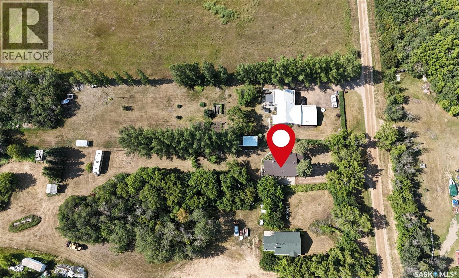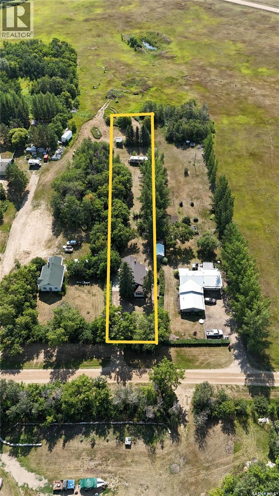9 Main Street Meota Rm No.468, Saskatchewan S0M 1X0
$155,000
Step into the timeless charm of this early 1900s 1 1/2 story character home located in the Hamlet of Prince, SK. This home sits on a remarkable 50x500 ft lot in a quiet, affordable community just minutes from the lake and only 15 minutes from the Battlefords. Rich in character and warmth, this well-loved home welcomes you with a formal living room that opens through French doors into a bright and inviting sunroom, offering peaceful 180-degree views through large, wraparound windows. The spacious dining area sits just off the kitchen and living room, creating a perfect space for gatherings and everyday living. The main floor includes a comfortable bedroom with an entire wall of built-in storage, while the second level offers two more cozy bedrooms, ideal for family or guests. The partially finished basement adds versatility with generous storage, a laundry area, and a 3-piece bathroom. Step outside into a beautifully matured yard filled with towering trees that offer privacy, shade, and endless possibilities for outdoor enjoyment. Water is hauled to the property and stored in a holding tank, and a septic system is in place. This property blends classic charm, space, and a great location—making it a rare opportunity you won’t want to miss. (id:41462)
Property Details
| MLS® Number | SK015023 |
| Property Type | Single Family |
| Neigbourhood | Prince (Meota Rm No.468) |
| Features | Treed, Rectangular, Double Width Or More Driveway |
Building
| Bathroom Total | 2 |
| Bedrooms Total | 3 |
| Appliances | Refrigerator, Dishwasher, Microwave, Window Coverings, Hood Fan, Stove |
| Basement Development | Partially Finished |
| Basement Type | Partial (partially Finished) |
| Constructed Date | 1924 |
| Heating Fuel | Electric, Natural Gas |
| Heating Type | Baseboard Heaters, Forced Air |
| Stories Total | 2 |
| Size Interior | 1,184 Ft2 |
| Type | House |
Parking
| None | |
| Gravel | |
| Parking Space(s) | 4 |
Land
| Acreage | No |
| Landscape Features | Lawn |
| Size Frontage | 50 Ft |
| Size Irregular | 25000.00 |
| Size Total | 25000 Sqft |
| Size Total Text | 25000 Sqft |
Rooms
| Level | Type | Length | Width | Dimensions |
|---|---|---|---|---|
| Second Level | Bedroom | 13 ft ,5 in | 12 ft ,4 in | 13 ft ,5 in x 12 ft ,4 in |
| Second Level | Bedroom | 6 ft ,6 in | 11 ft ,1 in | 6 ft ,6 in x 11 ft ,1 in |
| Basement | Living Room | 20 ft ,10 in | 12 ft ,8 in | 20 ft ,10 in x 12 ft ,8 in |
| Basement | Other | 7 ft | 14 ft ,8 in | 7 ft x 14 ft ,8 in |
| Basement | 3pc Bathroom | x x x | ||
| Basement | Storage | 13 ft ,10 in | 12 ft ,7 in | 13 ft ,10 in x 12 ft ,7 in |
| Main Level | Kitchen | 13 ft ,1 in | 11 ft ,5 in | 13 ft ,1 in x 11 ft ,5 in |
| Main Level | Living Room | 9 ft ,9 in | 12 ft ,2 in | 9 ft ,9 in x 12 ft ,2 in |
| Main Level | Dining Room | 11 ft ,4 in | 13 ft ,11 in | 11 ft ,4 in x 13 ft ,11 in |
| Main Level | Living Room | 13 ft ,11 in | 17 ft ,2 in | 13 ft ,11 in x 17 ft ,2 in |
| Main Level | Den | 10 ft ,10 in | 9 ft ,6 in | 10 ft ,10 in x 9 ft ,6 in |
| Main Level | 3pc Bathroom | 6 ft ,4 in | 9 ft ,3 in | 6 ft ,4 in x 9 ft ,3 in |
| Main Level | Bedroom | 9 ft ,4 in | 10 ft ,4 in | 9 ft ,4 in x 10 ft ,4 in |
Contact Us
Contact us for more information
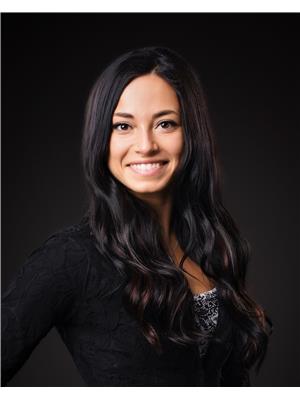
Janaya Pollard
Salesperson
1541 100th Street
North Battleford, Saskatchewan S9A 0W3



