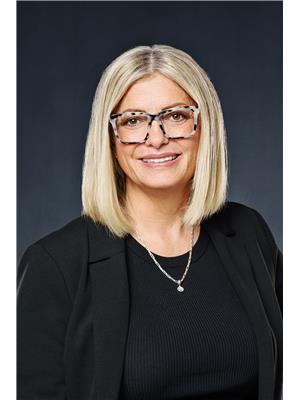9 Konanz Bay Balgonie, Saskatchewan S0G 0E0
$614,900
Looking for the perfect home just a short drive from Regina?You’ve found it! This stunning Ripplinger-built bungalow is located in the thriving community of Balgonie & offers a seamless blend of style, function, & high-end craftsmanship. Step inside to an oversized front foyer featuring a built-in bench & handy hooks.Perfect for busy family life. The main floor boasts 9-foot ceilings & an open-concept living area,highlighted by a spacious living room with a sleek electric fireplace flanked by custom built-ins & large windows that flood the space with natural light. The chef’s kitchen is a dream:custom white maple cabinets stretch to the ceiling,finished with crown moulding, under-cabinet lighting, quartz countertops & backsplash, an undermount sink, and a large island. Stainless steel appliances and a built-in pantry complete the space. The adjacent dining area is ideal for family meals or entertaining. Down the hall, two generously sized bedrooms and a full bathroom offer great space for kids, guests, or a home office. The owner’s suite is a true retreat, featuring a spacious bedroom, a luxurious ensuite with double sinks, a walk-in shower with built-in bench, and an impressive walk-in closet. The mudroom/laundry area includes additional built-in storage & another custom bench for added convenience. High-end finishes continue throughout, including luxury vinyl tile in the foyer, bathrooms, & mudroom, & luxury vinyl plank flooring in the main living areas.Outside, the home features a durable acrylic stucco finish, stone accents, a recently completed exposed aggregate driveway, and a massive 32x24 triple garage with a single-compartment collection pit. Located just minutes from Regina’s east end & close to Costco, Landmark Cinemas, and more, Balgonie is an ideal place to call home. The community offers two excellent schools (K–8 and 9–12), a hockey rink just steps away, a brand new outdoor pool, grocery store, restaurants, & a welcoming small-town atmosphere. (id:41462)
Property Details
| MLS® Number | SK010138 |
| Property Type | Single Family |
| Features | Rectangular, Sump Pump |
Building
| Bathroom Total | 2 |
| Bedrooms Total | 3 |
| Appliances | Washer, Refrigerator, Dishwasher, Dryer, Microwave, Garage Door Opener Remote(s), Stove |
| Architectural Style | Bungalow |
| Basement Development | Unfinished |
| Basement Type | Full (unfinished) |
| Constructed Date | 2025 |
| Cooling Type | Central Air Conditioning |
| Fireplace Fuel | Electric |
| Fireplace Present | Yes |
| Fireplace Type | Conventional |
| Heating Fuel | Natural Gas |
| Heating Type | Forced Air |
| Stories Total | 1 |
| Size Interior | 1,433 Ft2 |
| Type | House |
Parking
| Attached Garage | |
| Parking Space(s) | 6 |
Land
| Acreage | No |
| Size Irregular | 5949.00 |
| Size Total | 5949 Sqft |
| Size Total Text | 5949 Sqft |
Rooms
| Level | Type | Length | Width | Dimensions |
|---|---|---|---|---|
| Second Level | Bedroom | 10 ft ,6 in | 10 ft | 10 ft ,6 in x 10 ft |
| Main Level | Foyer | Measurements not available | ||
| Main Level | Kitchen | 13 ft ,6 in | 9 ft | 13 ft ,6 in x 9 ft |
| Main Level | Other | 18 ft | 14 ft | 18 ft x 14 ft |
| Main Level | Dining Room | 10 ft | 10 ft | 10 ft x 10 ft |
| Main Level | Primary Bedroom | 13 ft ,6 in | 13 ft | 13 ft ,6 in x 13 ft |
| Main Level | 4pc Ensuite Bath | Measurements not available | ||
| Main Level | Bedroom | 10 ft ,4 in | 10 ft | 10 ft ,4 in x 10 ft |
| Main Level | 4pc Bathroom | Measurements not available | ||
| Main Level | Other | 10 ft | 7 ft | 10 ft x 7 ft |
Contact Us
Contact us for more information

Sharon Clark
Salesperson
https://www.clarkcullengroup.ca/
https://www.facebook.com/search/top/?q=sharon clark - boyes group realty inc.
https://www.instagram.com/yourrealtorsharonclark/
https://www.linkedin.com/in/sharonclarkrealtor/
1809 Mackay Street
Regina, Saskatchewan S4N 6E7















































