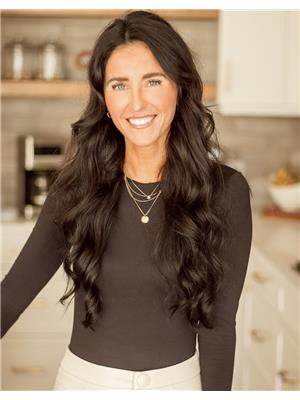9 4850 Harbour Landing Drive Regina, Saskatchewan S4W 0K9
$197,500Maintenance,
$216 Monthly
Maintenance,
$216 MonthlyFantastic location for this stylish lower-level 2-bedroom condo offering 1,038 sq ft of modern living. Built just 10 years ago, this home features a spacious open-concept layout with a sleek kitchen showcasing ample espresso maple cabinetry and a garden door leading to a sunny south-facing patio. The primary bedroom is generously sized with his & hers closets, while the second bedroom provides great versatility for guests or a home office. A 4-piece bathroom includes a built-in makeup counter, and the in-suite laundry closet comes equipped with a side-by-side washer and dryer plus a convenient storage shelf. Enjoy the ease of living with 1 electric parking stall, all just steps from Lewvan Drive, Ring Road for easy University of Regina access. Walking distance to all the stores and businesses of Harbour Landing. (id:41462)
Property Details
| MLS® Number | SK014681 |
| Property Type | Single Family |
| Neigbourhood | Harbour Landing |
| Community Features | Pets Allowed |
| Features | Treed, Rectangular, Sump Pump |
Building
| Bathroom Total | 1 |
| Bedrooms Total | 2 |
| Appliances | Washer, Refrigerator, Dishwasher, Dryer, Microwave, Window Coverings, Stove |
| Constructed Date | 2014 |
| Heating Fuel | Natural Gas |
| Heating Type | Forced Air |
| Size Interior | 1,038 Ft2 |
| Type | Row / Townhouse |
Parking
| Surfaced | 1 |
| Parking Pad | |
| Other | |
| None | |
| Parking Space(s) | 1 |
Land
| Acreage | No |
| Landscape Features | Lawn |
Rooms
| Level | Type | Length | Width | Dimensions |
|---|---|---|---|---|
| Main Level | Kitchen | 9 ft ,8 in | 8 ft ,7 in | 9 ft ,8 in x 8 ft ,7 in |
| Main Level | Dining Room | 9 ft ,8 in | 10 ft ,8 in | 9 ft ,8 in x 10 ft ,8 in |
| Main Level | Living Room | 13 ft | 10 ft ,8 in | 13 ft x 10 ft ,8 in |
| Main Level | Primary Bedroom | 11 ft ,8 in | 11 ft ,5 in | 11 ft ,8 in x 11 ft ,5 in |
| Main Level | Bedroom | 8 ft ,8 in | 11 ft ,8 in | 8 ft ,8 in x 11 ft ,8 in |
| Main Level | 4pc Bathroom | 8 ft | 8 ft ,4 in | 8 ft x 8 ft ,4 in |
| Main Level | Laundry Room | 5 ft ,3 in | 3 ft ,4 in | 5 ft ,3 in x 3 ft ,4 in |
| Main Level | Other | 10 ft ,2 in | 5 ft ,2 in | 10 ft ,2 in x 5 ft ,2 in |
Contact Us
Contact us for more information

Devon Crawford
Salesperson
https://www.devoncrawford.ca/
#3 - 1118 Broad Street
Regina, Saskatchewan S4R 1X8

Heather Kosowan
Salesperson
https://heatherkosowan.realestate/
#3 - 1118 Broad Street
Regina, Saskatchewan S4R 1X8
























