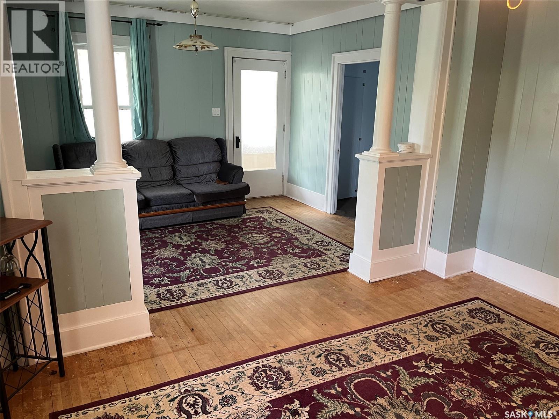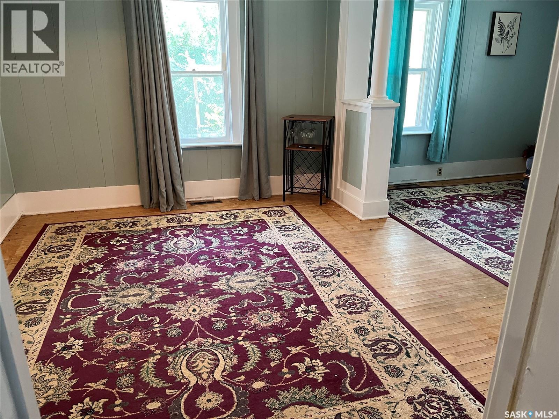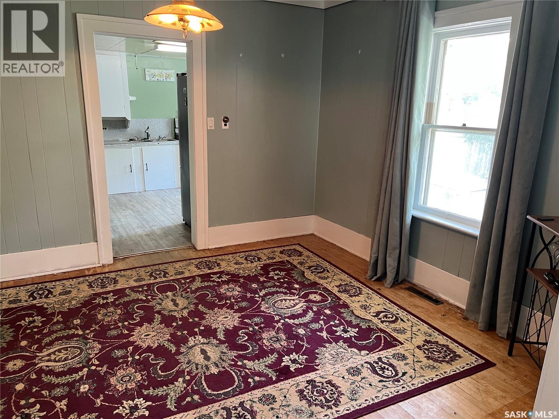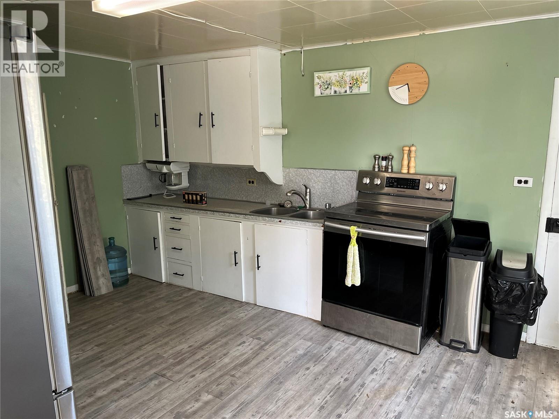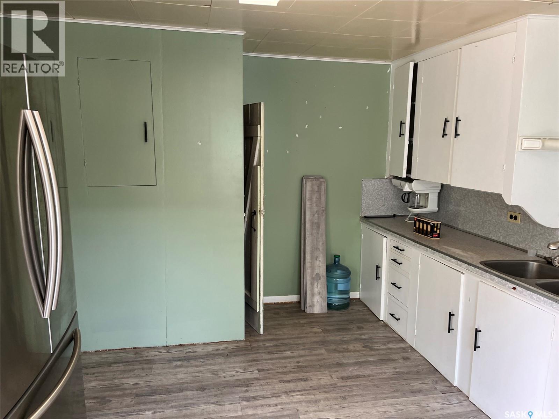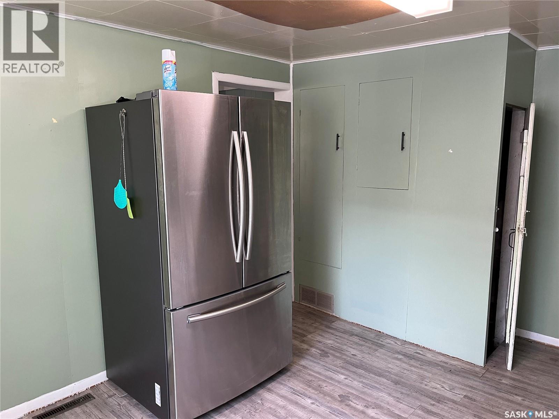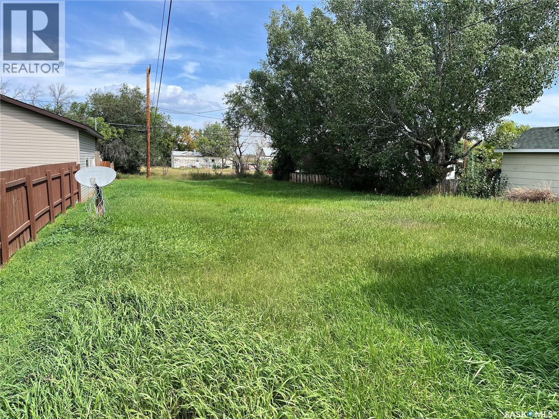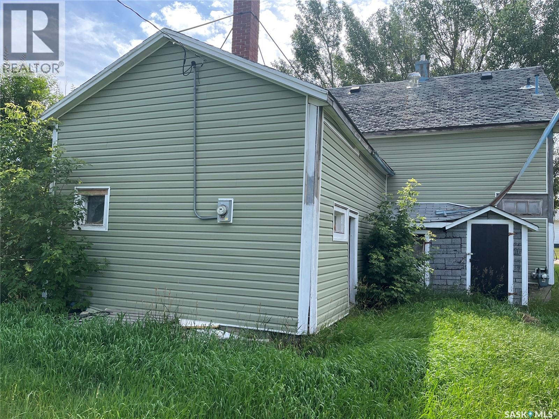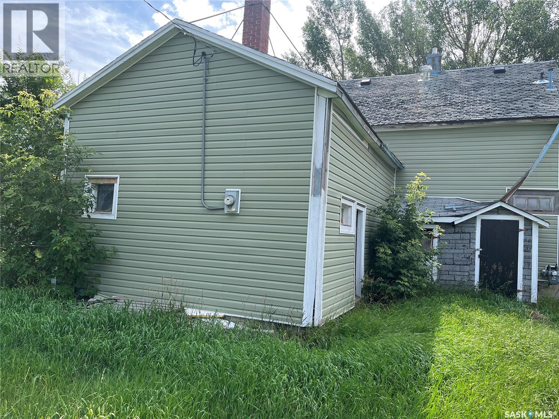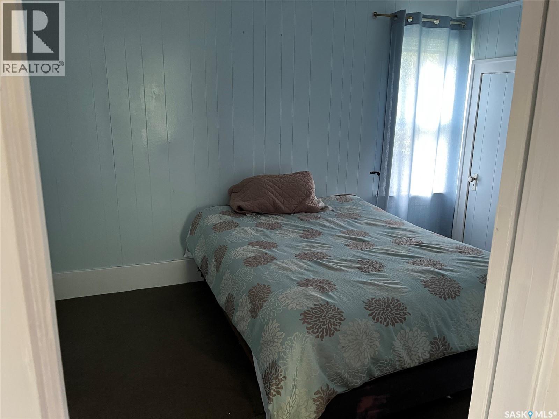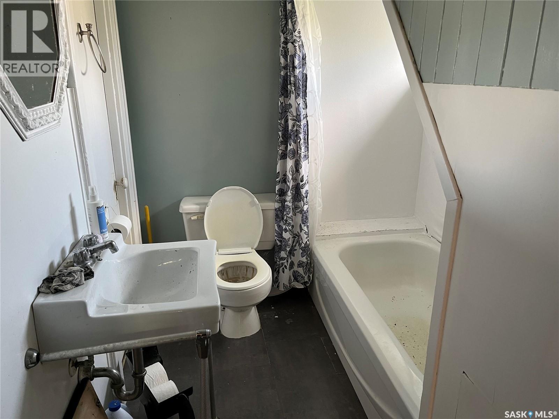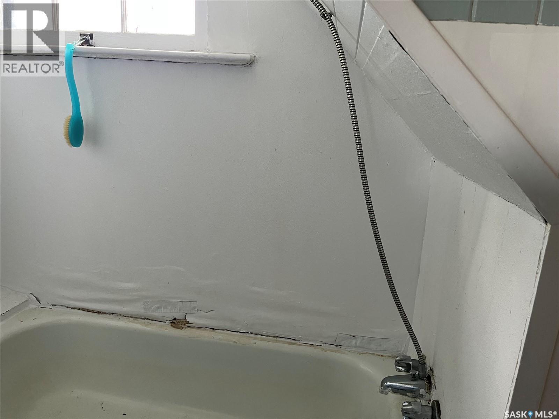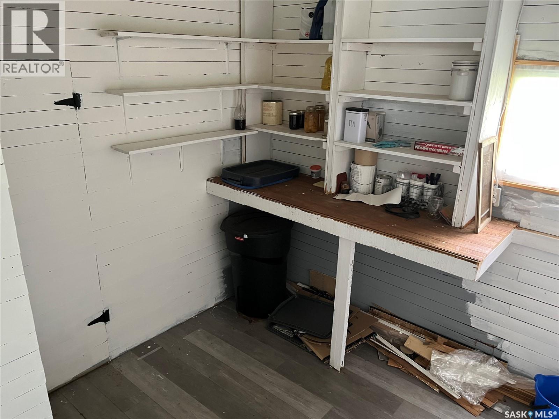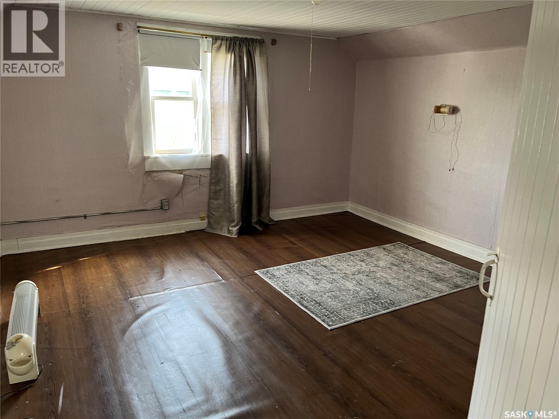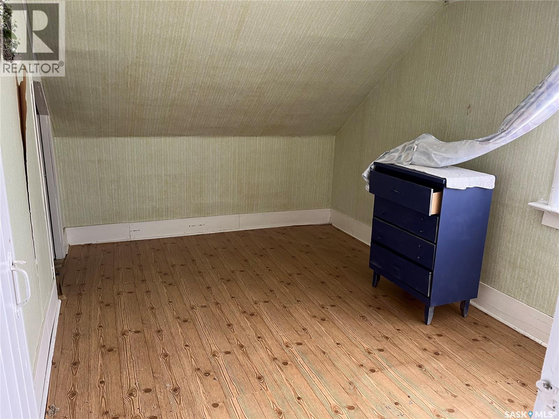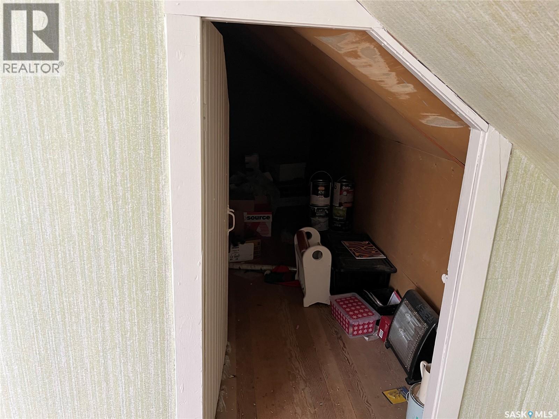9 3rd Street E Willow Bunch, Saskatchewan S0H 4K0
$41,500
This character house situated in the beautiful Town of Willow Bunch should be on your list to view!! Situated on a large lot with lots of living space , you have the potential to maybe add on or change things to fit your dreams. With a porch to relax on in the day or night time or a sunroom on the front of the house, an ensuite off the main floor bedroom, back porch with room for storage and other little items to be considered as bonuses for some. Willow Bunch has much to offer, other than being situated in the gorgeous valley with the scenic views, there is a grocery store, bar/restaurant, motel, swimming pool, gas station, Credit Union, rink and of course the Willow Bunch golf course in close proximity, complete with clubhouse and camping. Book your private viewing today and maybe take in a round of golf. (id:41462)
Property Details
| MLS® Number | SK017005 |
| Property Type | Single Family |
| Features | Treed, Rectangular |
| Structure | Deck |
Building
| Bathroom Total | 1 |
| Bedrooms Total | 3 |
| Appliances | Refrigerator, Stove |
| Basement Development | Unfinished |
| Basement Type | Partial (unfinished) |
| Constructed Date | 1915 |
| Heating Fuel | Natural Gas |
| Heating Type | Forced Air |
| Stories Total | 2 |
| Size Interior | 1,060 Ft2 |
| Type | House |
Parking
| Gravel | |
| Parking Space(s) | 3 |
Land
| Acreage | No |
| Fence Type | Partially Fenced |
| Landscape Features | Lawn, Garden Area |
| Size Frontage | 50 Ft |
| Size Irregular | 9900.00 |
| Size Total | 9900 Sqft |
| Size Total Text | 9900 Sqft |
Rooms
| Level | Type | Length | Width | Dimensions |
|---|---|---|---|---|
| Second Level | Bedroom | 9 ft ,5 in | 13 ft | 9 ft ,5 in x 13 ft |
| Second Level | Bedroom | 13 ft | 12 ft | 13 ft x 12 ft |
| Main Level | Kitchen | 11 ft ,9 in | 15 ft | 11 ft ,9 in x 15 ft |
| Main Level | Dining Room | 13 ft ,3 in | 10 ft ,8 in | 13 ft ,3 in x 10 ft ,8 in |
| Main Level | Living Room | 9 ft ,6 in | Measurements not available x 9 ft ,6 in | |
| Main Level | Bedroom | 9 ft ,6 in | 12 ft ,6 in | 9 ft ,6 in x 12 ft ,6 in |
| Main Level | 4pc Ensuite Bath | Measurements not available | ||
| Main Level | Laundry Room | 8 ft ,6 in | 9 ft ,5 in | 8 ft ,6 in x 9 ft ,5 in |
| Main Level | Sunroom | 7 ft | 21 ft ,3 in | 7 ft x 21 ft ,3 in |
Contact Us
Contact us for more information
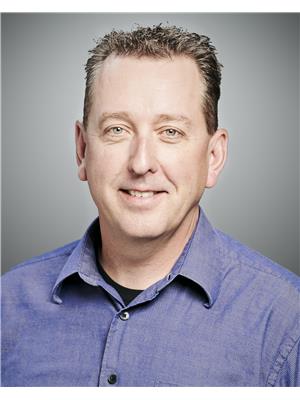
Lincoln Harding
Salesperson
605a Main Street North
Moose Jaw, Saskatchewan S6H 0W6








