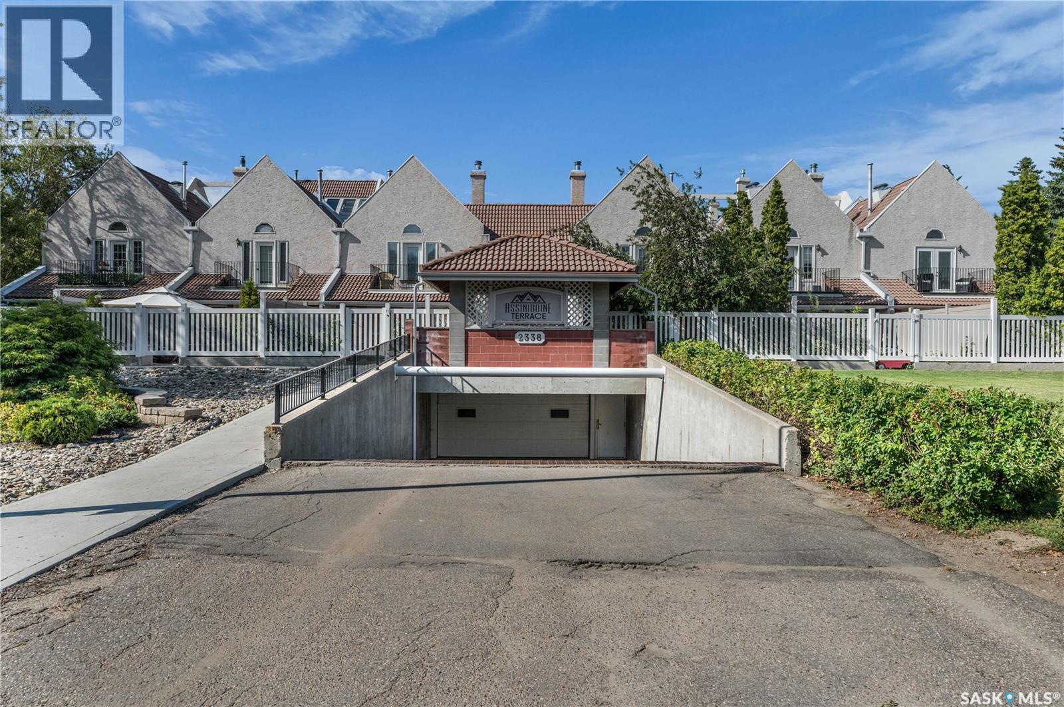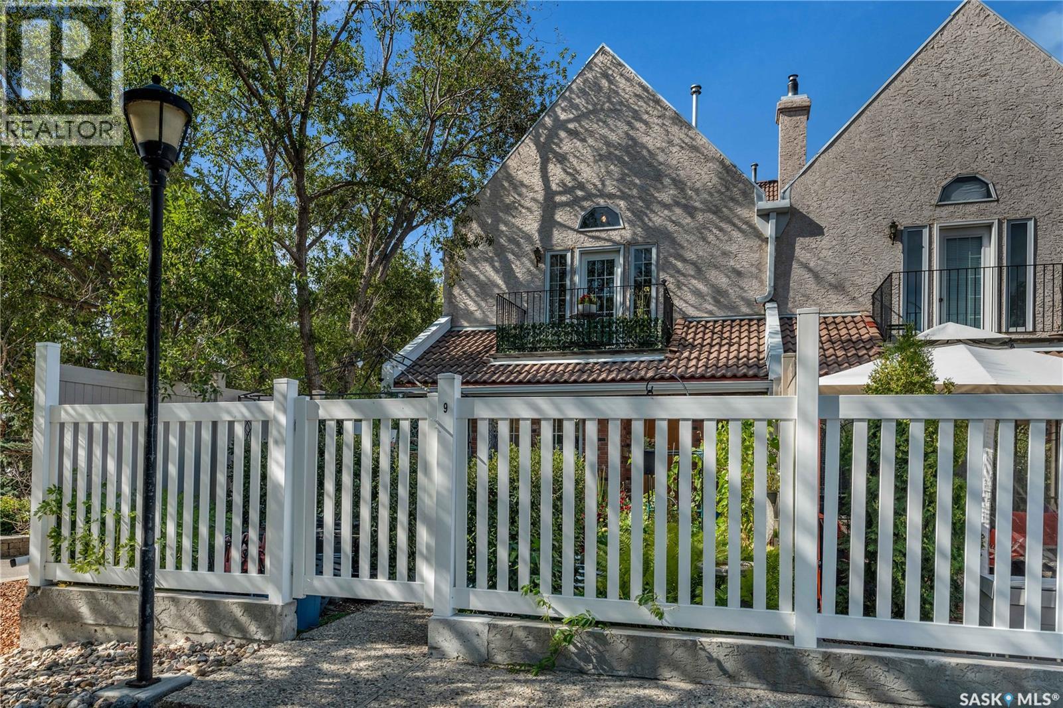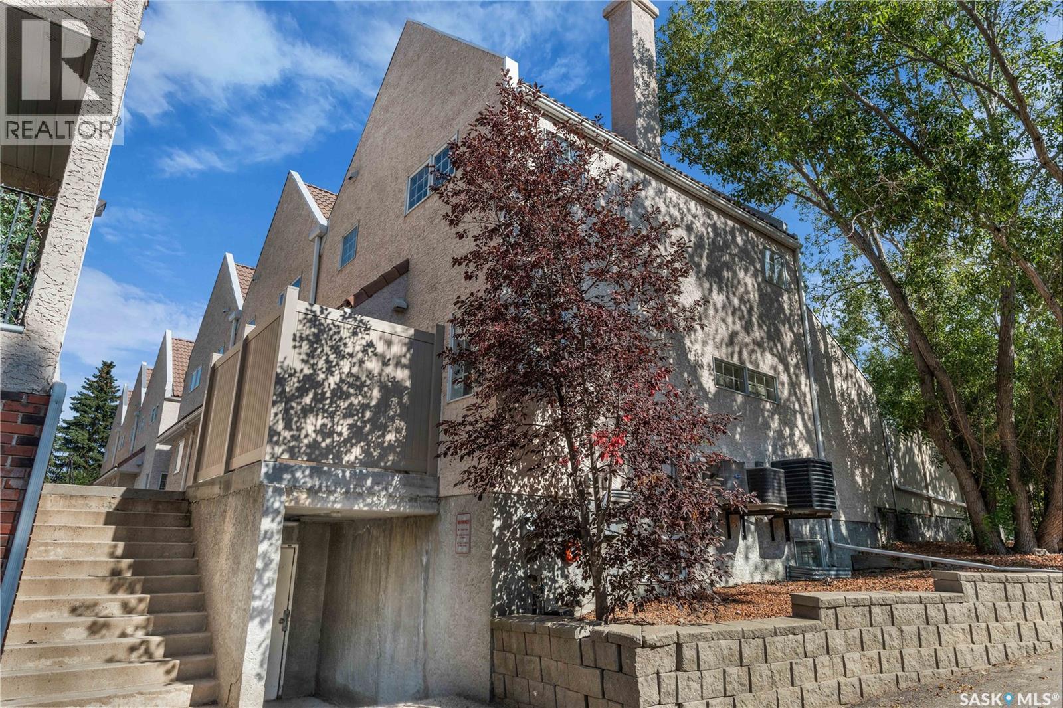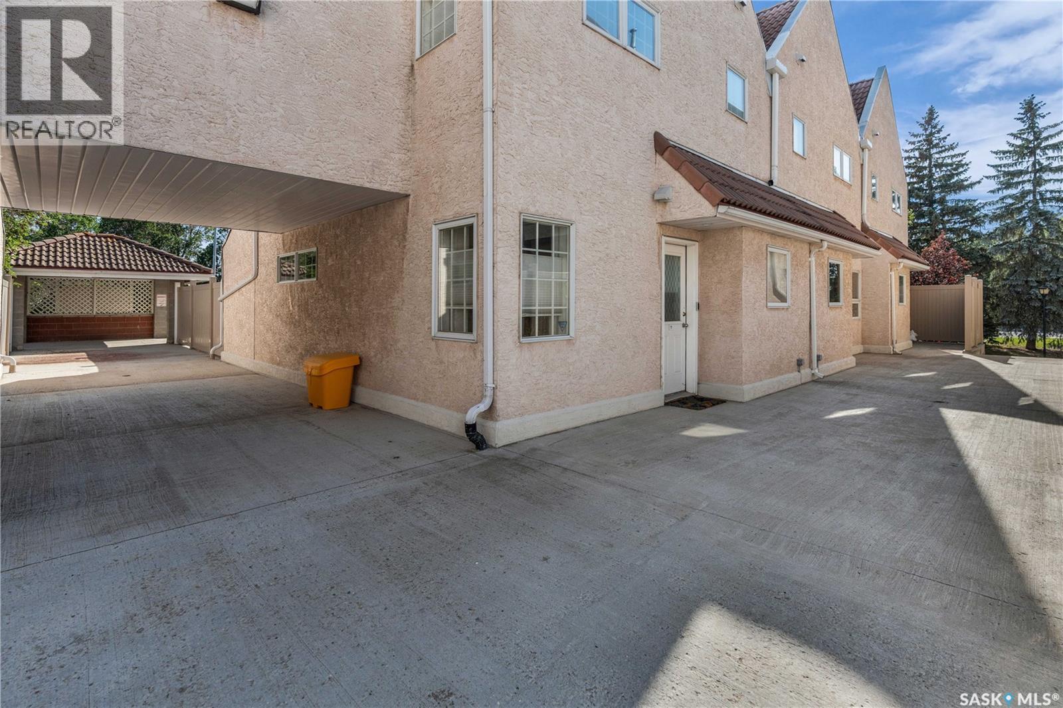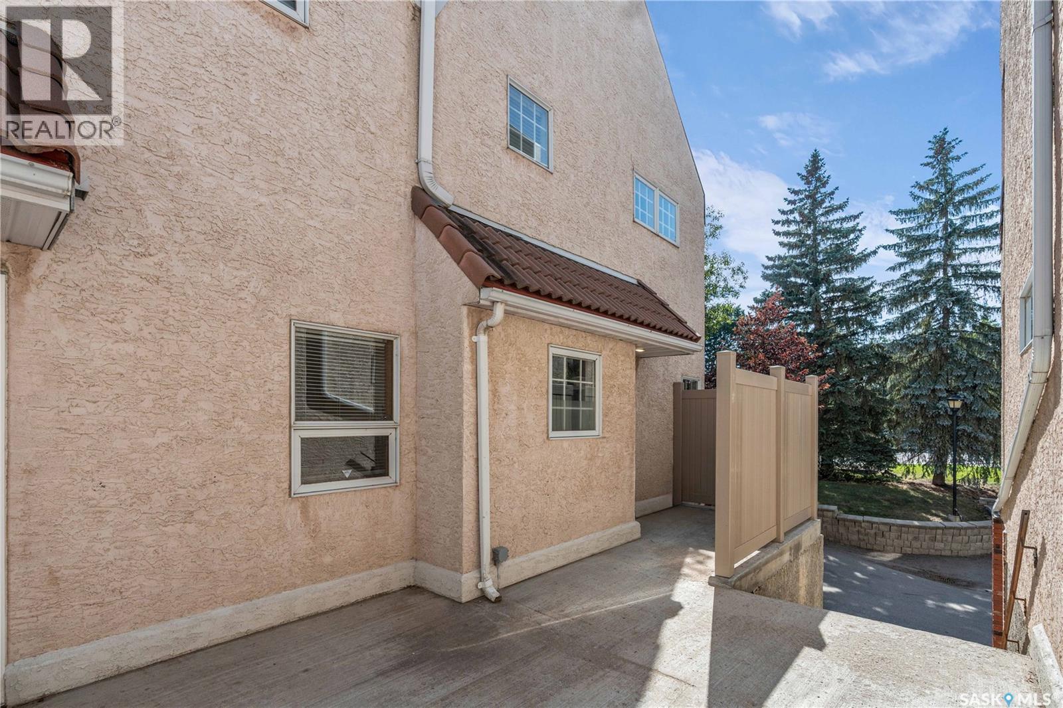9 2338 Assiniboine Avenue E Regina, Saskatchewan S4V 2G1
$269,900Maintenance,
$486.07 Monthly
Maintenance,
$486.07 MonthlyThis bright upgraded townhouse is an excellent end unit with south/west exposure & underground parking located in Assiniboine Terrace in Richmond place. A private front courtyard & patio area leads to the front entrance. The main floor features newer Maple kitchen with matching black appliances, tile backsplash, large separate eating area, corner wood burning fireplace in the large bright living room. Main floor powder room completes this level. Newer laminate on the stairs & second floor bedrooms. Upstairs is the main bath with large vanity & jetted tub and laundry area. The master has a balcony with views to the east, south & west and mirrored closet doors. Lower level is unspoiled but would be an ideal family room and has direct access to underground parking with 2 tandem parking stalls. Condo fees include: water, exterior maintenance, snow removal, building insurance & reserve fund. (id:41462)
Property Details
| MLS® Number | SK014633 |
| Property Type | Single Family |
| Neigbourhood | Richmond Place |
| Community Features | Pets Allowed With Restrictions |
| Structure | Patio(s) |
Building
| Bathroom Total | 2 |
| Bedrooms Total | 2 |
| Appliances | Washer, Refrigerator, Dishwasher, Dryer, Microwave, Window Coverings, Stove |
| Architectural Style | 2 Level |
| Basement Development | Unfinished |
| Basement Type | Full (unfinished) |
| Constructed Date | 1987 |
| Cooling Type | Central Air Conditioning |
| Fireplace Fuel | Wood |
| Fireplace Present | Yes |
| Fireplace Type | Conventional |
| Heating Fuel | Natural Gas |
| Heating Type | Forced Air |
| Stories Total | 2 |
| Size Interior | 1,090 Ft2 |
| Type | Row / Townhouse |
Parking
| Other | |
| Parking Space(s) | 2 |
Land
| Acreage | No |
| Fence Type | Fence |
| Landscape Features | Garden Area |
| Size Irregular | 0.00 |
| Size Total | 0.00 |
| Size Total Text | 0.00 |
Rooms
| Level | Type | Length | Width | Dimensions |
|---|---|---|---|---|
| Second Level | Bedroom | 8 ft ,9 in | 11 ft ,2 in | 8 ft ,9 in x 11 ft ,2 in |
| Second Level | Bedroom | 10 ft ,2 in | 13 ft ,7 in | 10 ft ,2 in x 13 ft ,7 in |
| Second Level | 4pc Bathroom | X x X | ||
| Second Level | Laundry Room | X x X | ||
| Basement | Storage | 15 ft ,8 in | 22 ft | 15 ft ,8 in x 22 ft |
| Main Level | Kitchen | 7 ft ,8 in | 9 ft | 7 ft ,8 in x 9 ft |
| Main Level | Dining Room | 8 ft ,9 in | 9 ft ,1 in | 8 ft ,9 in x 9 ft ,1 in |
| Main Level | Living Room | 13 ft ,4 in | 16 ft ,6 in | 13 ft ,4 in x 16 ft ,6 in |
| Main Level | 2pc Bathroom | X x X |
Contact Us
Contact us for more information

Bill Mueller
Associate Broker
https://www.hometeamsk.com/
2350 - 2nd Avenue
Regina, Saskatchewan S4R 1A6

Merv Andersen
Salesperson
https://www.merva.remax.ca/
2350 - 2nd Avenue
Regina, Saskatchewan S4R 1A6



