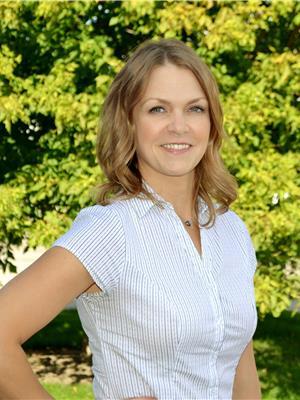89 Wallace Avenue Yorkton, Saskatchewan S3N 2E6
$289,000
This home is ready for new owners to move right in with a potential income suite. There is over 1100 sq ft of finished living space and a full basement too. The kitchen features beautiful, updated cabinets, new counters and all appliances included. The living room is large, open to the dining area and all new flooring throughout the main living areas and hardwood flooring in the bedrooms. The main floor offers a large full bathroom and 3 bedrooms. The basement has another functional kitchen, a large bedroom, a bathroom, laundry, recreation room and lots of storage. One large storage room has the utilities, including a new HE furnace. The yard is fenced with a shed, a large garden space, raspberry bushes and apple trees. The house is immaculate, and the yard is meticulous. Windows, shingles and doors have been updated. The central AC was new last year. This home is beautiful; worth your time to view. (id:41462)
Property Details
| MLS® Number | SK009908 |
| Property Type | Single Family |
| Features | Treed, Rectangular, Sump Pump |
Building
| Bathroom Total | 2 |
| Bedrooms Total | 4 |
| Appliances | Washer, Refrigerator, Dryer, Window Coverings, Garage Door Opener Remote(s), Hood Fan, Storage Shed, Stove |
| Architectural Style | Bungalow |
| Basement Development | Finished |
| Basement Type | Full (finished) |
| Constructed Date | 1960 |
| Cooling Type | Central Air Conditioning |
| Heating Fuel | Natural Gas |
| Heating Type | Forced Air |
| Stories Total | 1 |
| Size Interior | 1,138 Ft2 |
| Type | House |
Parking
| Attached Garage | |
| Parking Space(s) | 3 |
Land
| Acreage | No |
| Fence Type | Partially Fenced |
| Landscape Features | Lawn, Garden Area |
| Size Frontage | 75 Ft |
| Size Irregular | 75x112 |
| Size Total Text | 75x112 |
Rooms
| Level | Type | Length | Width | Dimensions |
|---|---|---|---|---|
| Basement | Kitchen/dining Room | 16 ft | 16 ft x Measurements not available | |
| Basement | Other | 24 ft | 24 ft x Measurements not available | |
| Basement | Bedroom | 9 ft | 9 ft x Measurements not available | |
| Basement | 3pc Bathroom | 5'1 x 4'7 | ||
| Basement | Laundry Room | 8'5 x 7'8 | ||
| Basement | Den | 10 ft | 10 ft x Measurements not available | |
| Basement | Other | Measurements not available | ||
| Main Level | Kitchen | 11'6 x 10'3 | ||
| Main Level | Dining Room | 10'4 x 9'4 | ||
| Main Level | Living Room | 21 ft | 12 ft | 21 ft x 12 ft |
| Main Level | Bedroom | 8 ft | Measurements not available x 8 ft | |
| Main Level | Bedroom | 12 ft | 12 ft x Measurements not available | |
| Main Level | Bedroom | 9 ft | Measurements not available x 9 ft | |
| Main Level | 4pc Bathroom | 8'8 x 4'10 |
Contact Us
Contact us for more information

Yvette Syrota
Salesperson
29-230 Broadway Street East
Yorkton, Saskatchewan S3N 4C6






























