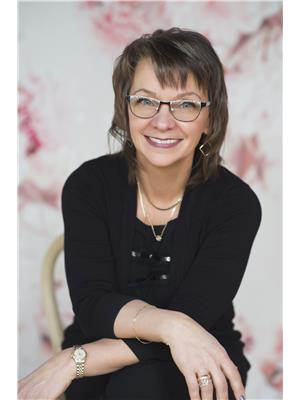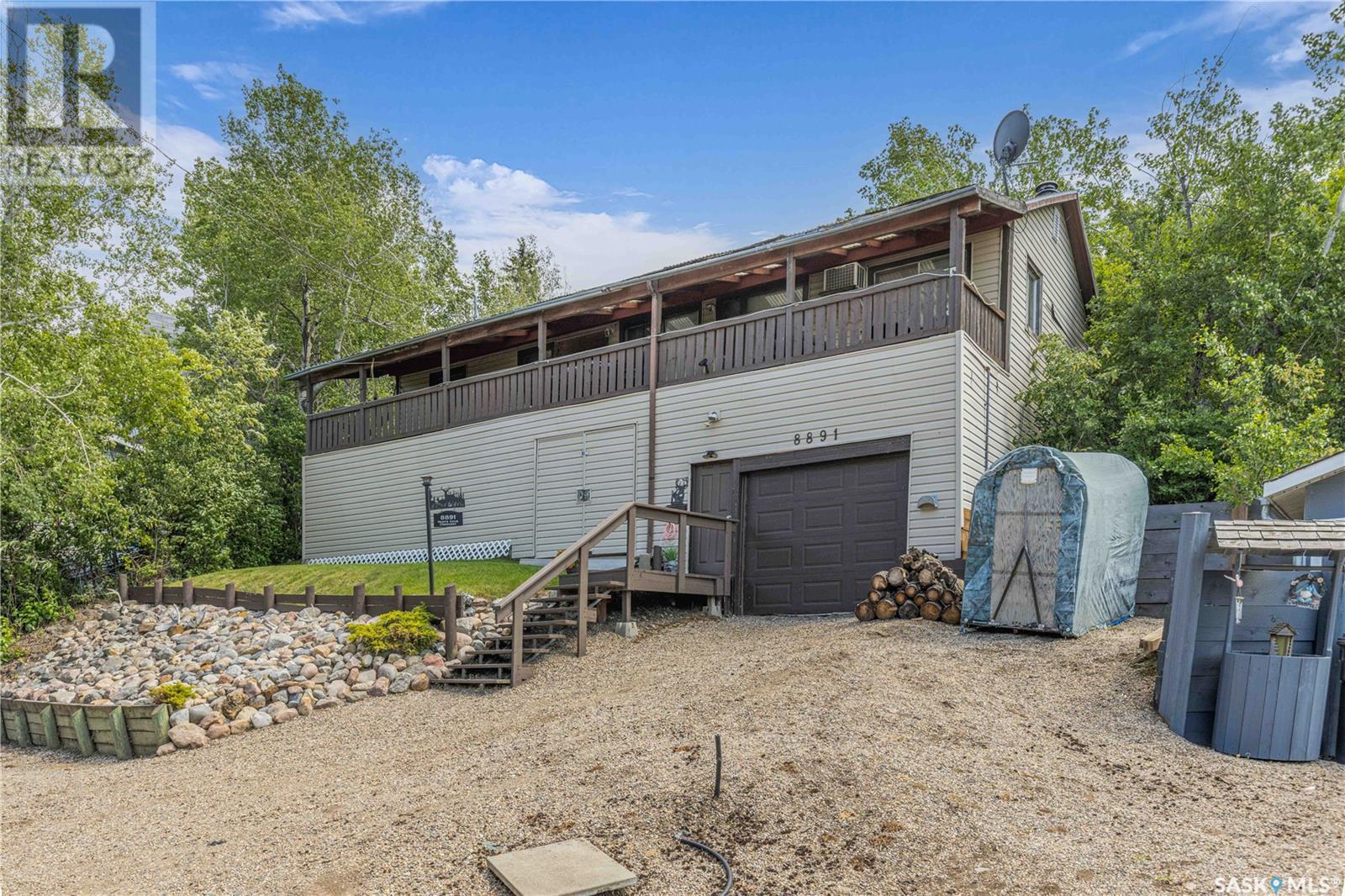8891 Hunts Cove Crescent Cochin, Saskatchewan S0M 0L0
$124,900
Experience lakeside living in this charming 920 sq ft cabin on Hunts Cove Crescent in Cochin. Just a short stroll from the sandy shores of Jackfish Lake, this fully furnished retreat features 2 cozy bedrooms, a 3-piece bathroom, and an inviting open-concept kitchen, living, and dining area—perfect for hosting family and friends. Natural gas, electric baseboard heaters and a wood-burning fireplace for cozy nights; and window AC for hot summer days! New garage door, freshly painted boardwalk decking, and garage floor. Step outside to your upper level 48’ x 8’ covered deck, where you can unwind and indulge in views of Jackfish Lake and Lehman Creek. The attached 18’ x 28’ garage is a perfect spot to tinker on your projects or to store your quad/golf cart. The back yard features a fire pit area, a deck, and a raised ‘look-out’ deck; plus, a cozy shed outfitted with bunk beds for children or guests — all nestled in the trees behind the cabin. This turnkey, fully furnished property offers comfort and convenience in a picturesque setting. Cochin is a THRIVING summer resort village; eg swimming, boating, fishing, community events including the family-friendly Cochin Days. There’s a store with food, gas, a bakery, liquor, hardware and a laundromat; a dairy shop restaurant; and a church. Also, 3 golf courses in the area. Plan to spend your summer here. Call your favourite agent today! (id:41462)
Property Details
| MLS® Number | SK007072 |
| Property Type | Single Family |
| Features | Treed, Rectangular, Recreational |
| Structure | Deck, Patio(s) |
Building
| Bathroom Total | 1 |
| Bedrooms Total | 2 |
| Appliances | Washer, Refrigerator, Dishwasher, Dryer, Microwave, Window Coverings, Garage Door Opener Remote(s), Storage Shed, Stove |
| Architectural Style | Raised Bungalow |
| Constructed Date | 1956 |
| Cooling Type | Wall Unit, Window Air Conditioner |
| Fireplace Fuel | Wood |
| Fireplace Present | Yes |
| Fireplace Type | Conventional |
| Heating Fuel | Electric, Natural Gas |
| Heating Type | Baseboard Heaters |
| Stories Total | 1 |
| Size Interior | 920 Ft2 |
| Type | House |
Parking
| Attached Garage | |
| Gravel | |
| Parking Space(s) | 2 |
Land
| Acreage | No |
| Landscape Features | Lawn |
| Size Frontage | 55 Ft |
| Size Irregular | 5500.00 |
| Size Total | 5500 Sqft |
| Size Total Text | 5500 Sqft |
Rooms
| Level | Type | Length | Width | Dimensions |
|---|---|---|---|---|
| Main Level | Foyer | 5 ft ,6 in | 4 ft ,9 in | 5 ft ,6 in x 4 ft ,9 in |
| Main Level | Living Room | Measurements not available | ||
| Main Level | Kitchen | 10 ft ,4 in | 13 ft ,7 in | 10 ft ,4 in x 13 ft ,7 in |
| Main Level | Dining Room | 13 ft ,8 in | 6 ft ,8 in | 13 ft ,8 in x 6 ft ,8 in |
| Main Level | Laundry Room | 7 ft ,9 in | 4 ft ,9 in | 7 ft ,9 in x 4 ft ,9 in |
| Main Level | 3pc Bathroom | 8 ft ,2 in | 4 ft ,9 in | 8 ft ,2 in x 4 ft ,9 in |
| Main Level | Bedroom | 13 ft | 8 ft ,7 in | 13 ft x 8 ft ,7 in |
| Main Level | Bedroom | 10 ft ,2 in | 11 ft ,6 in | 10 ft ,2 in x 11 ft ,6 in |
Contact Us
Contact us for more information

Tracey Howell-Perret
Salesperson
(306) 955-6235
https://resaskatoon.ca/
https://www.facebook.com/traceyhprealestate/
https://www.instagram.com/traceyhowellperret_realtor/
https://twitter.com/TraceyHP_Stoon
www.linkedin.com/in/traceyYXErealtor
714 Duchess Street
Saskatoon, Saskatchewan S7K 0R3












































