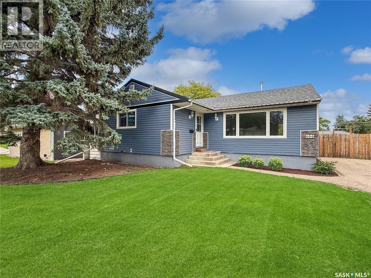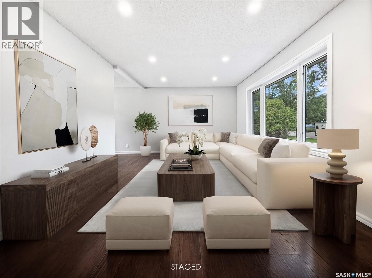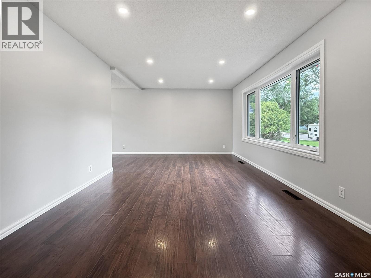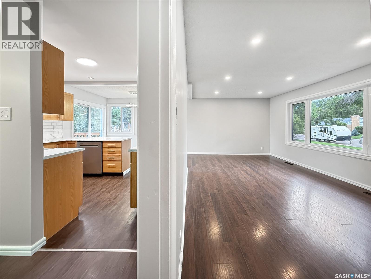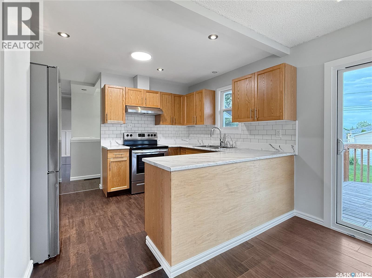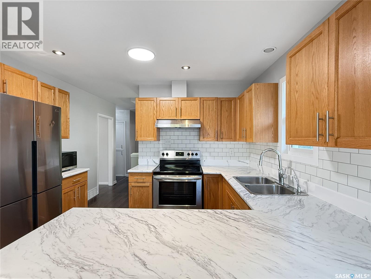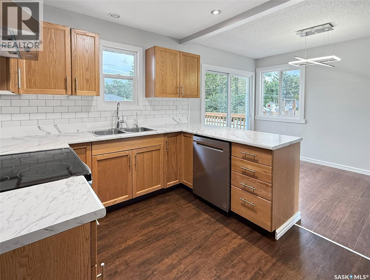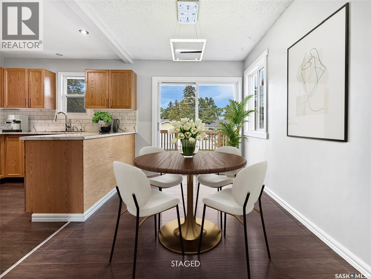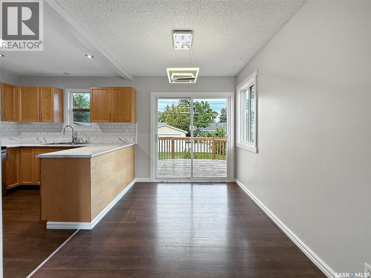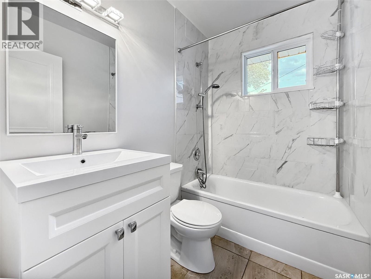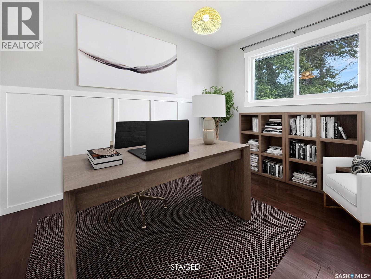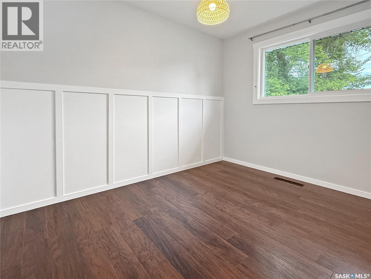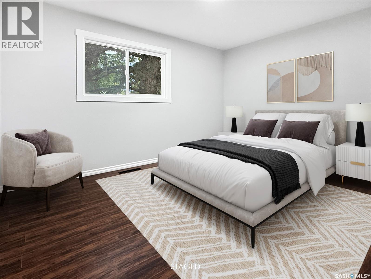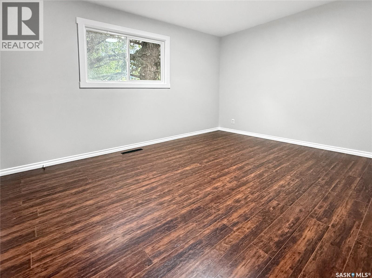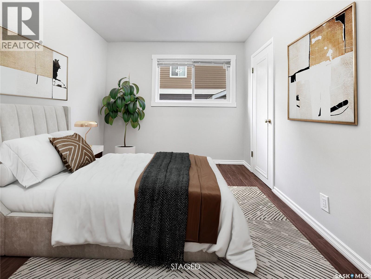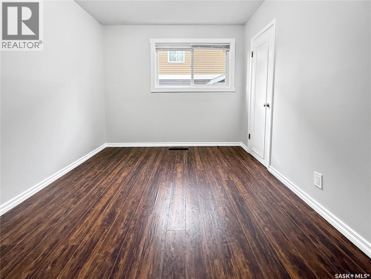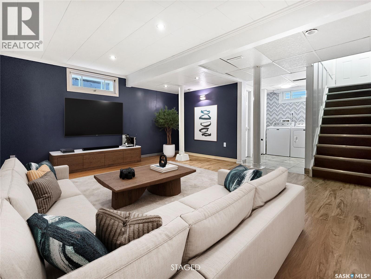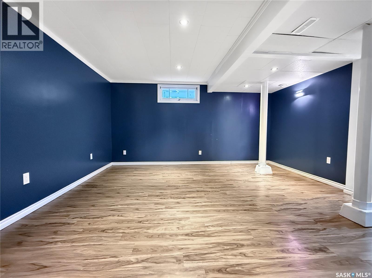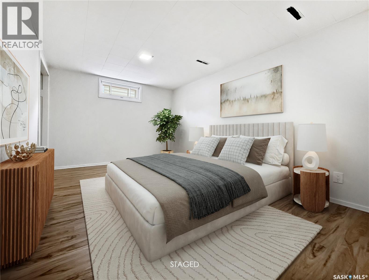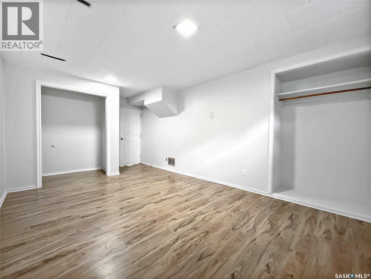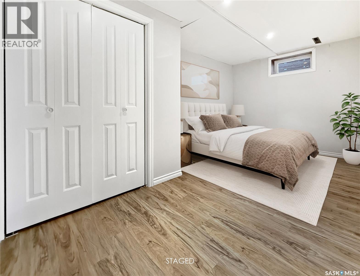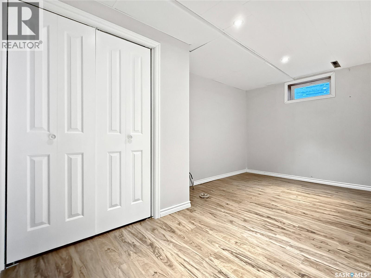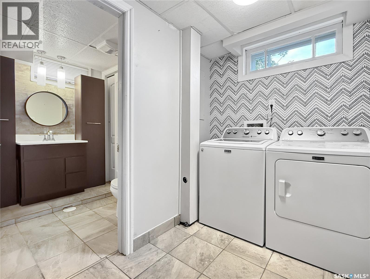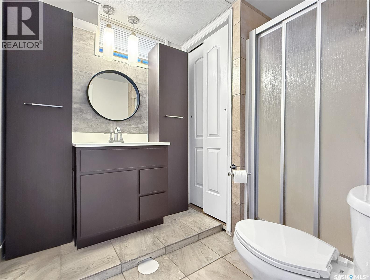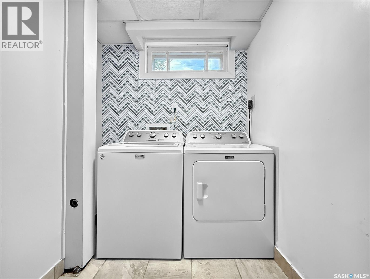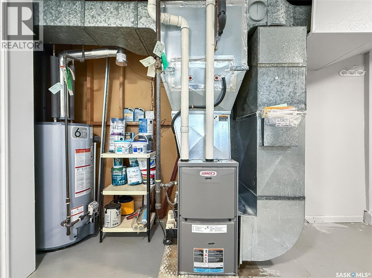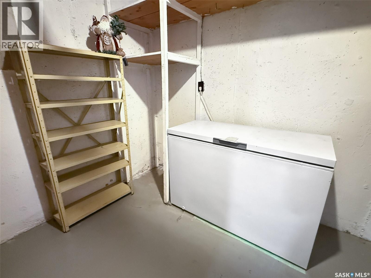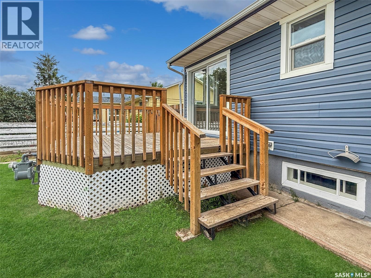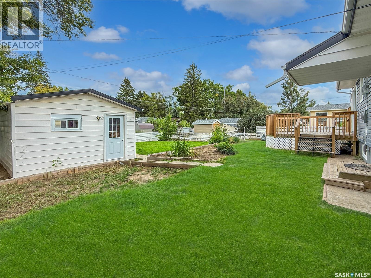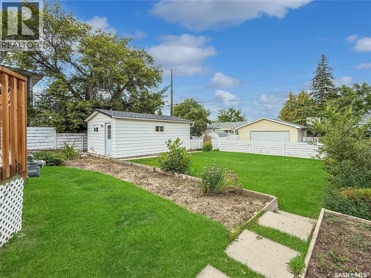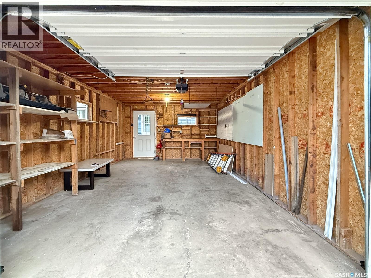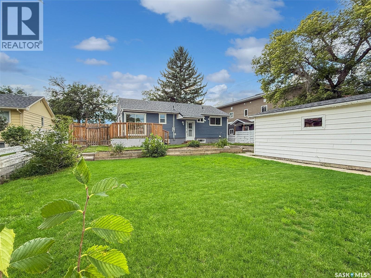881 8th Avenue Ne Swift Current, Saskatchewan S9H 2R6
$344,900
Are you searching for a move-in ready Home in the highly desirable Upper East section of the city? This fully renovated home offers an ideal blend of comfort and convenience, situated just steps away from K-12 schools, a golf course, scenic river views, walking paths, the skatepark, and a variety of amenities. With extensive updates throughout, including new siding, windows, shingles, soffit, fascia, deck, and doors, this property is ready for you to make it your own. Upon entering, you'll appreciate the thoughtfully designed floor plan featuring a spacious living and dining area, a fully renovated four-piece bathroom, and three mainfloor bedrooms, including a generous master suite. The modern kitchen boasts light oak cabinetry, a stylish white subway tile backsplash, new appliances, and a convenient peninsula that opens to the dining area, providing direct access to the deck for outdoor enjoyment. The lower level expands your living space with an oversized family room, a dedicated laundry area, a remodeled three-piece bathroom, and two additional bedrooms. The utility room has been completely upgraded, featuring a 100 amp electrical panel, an energy-efficient furnace, an updated hot water heater, central air and ample storage, including a cold storage area. The fully fenced yard creates a perfect summer oasis, complete with a recently built deck, lush green space, and a single-car garage. Renovated properties in this area are few and far between so call today for more information or to book your personal viewing today. (id:41462)
Property Details
| MLS® Number | SK015214 |
| Property Type | Single Family |
| Neigbourhood | North East |
| Features | Treed, Rectangular |
| Structure | Deck, Patio(s) |
Building
| Bathroom Total | 2 |
| Bedrooms Total | 5 |
| Appliances | Washer, Refrigerator, Dishwasher, Dryer, Microwave, Freezer, Window Coverings, Garage Door Opener Remote(s), Hood Fan, Storage Shed, Stove |
| Architectural Style | Bungalow |
| Basement Development | Finished |
| Basement Type | Full (finished) |
| Constructed Date | 1958 |
| Cooling Type | Central Air Conditioning |
| Heating Fuel | Natural Gas |
| Heating Type | Forced Air |
| Stories Total | 1 |
| Size Interior | 1,121 Ft2 |
| Type | House |
Parking
| Detached Garage | |
| Parking Space(s) | 4 |
Land
| Acreage | No |
| Fence Type | Fence |
| Landscape Features | Lawn, Garden Area |
| Size Frontage | 57 Ft |
| Size Irregular | 7125.00 |
| Size Total | 7125 Sqft |
| Size Total Text | 7125 Sqft |
Rooms
| Level | Type | Length | Width | Dimensions |
|---|---|---|---|---|
| Basement | Laundry Room | 5'3 x 8'8 | ||
| Basement | 3pc Bathroom | 5'6 x 6'10 | ||
| Basement | Bedroom | 18'4 x 10'8 | ||
| Basement | Family Room | 14'9 x 17'5 | ||
| Basement | Other | 20'2 x 13'4 | ||
| Basement | Bedroom | 8'11 x 20'2 | ||
| Main Level | Kitchen | 9'1 x 11'2 | ||
| Main Level | Dining Room | 11'8 x 7'11 | ||
| Main Level | Living Room | 13'0 x 22'11 | ||
| Main Level | Enclosed Porch | 4'10 x 3'6 | ||
| Main Level | 4pc Bathroom | 4'10 x 7'6 | ||
| Main Level | Bedroom | 7'11 x 11'0 | ||
| Main Level | Bedroom | 10'4 x 9'1 | ||
| Main Level | Primary Bedroom | 14'0 x 13'4 | ||
| Main Level | Enclosed Porch | 6'5 x 8'4 |
Contact Us
Contact us for more information

Bobbi Tienkamp
Salesperson
https://btienkamp.remax.ca/
236 1st Ave Nw
Swift Current, Saskatchewan S9H 0M9
(306) 778-3933
(306) 773-0859
https://remaxofswiftcurrent.com/



