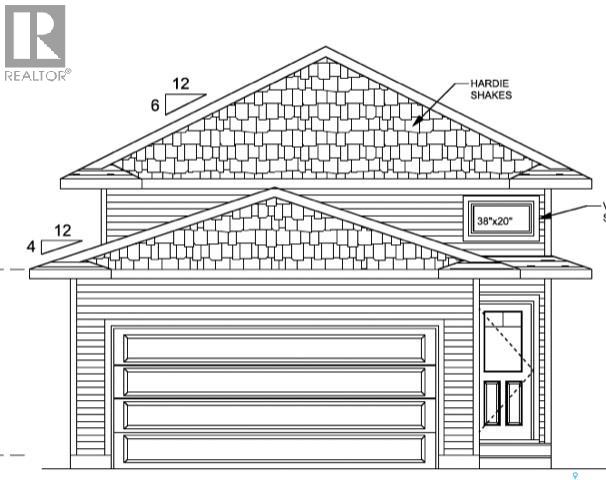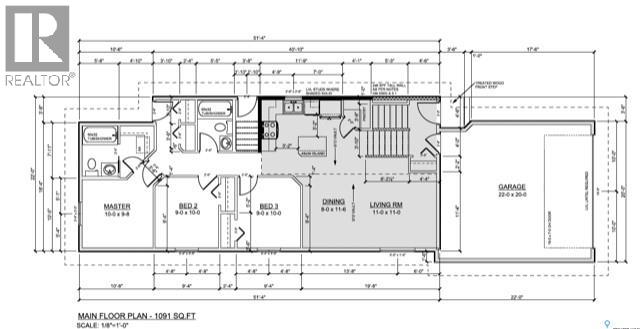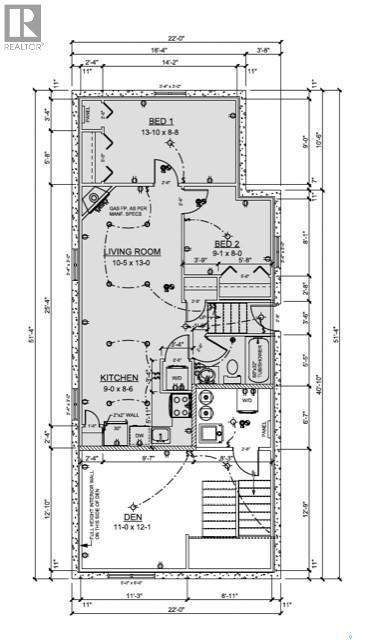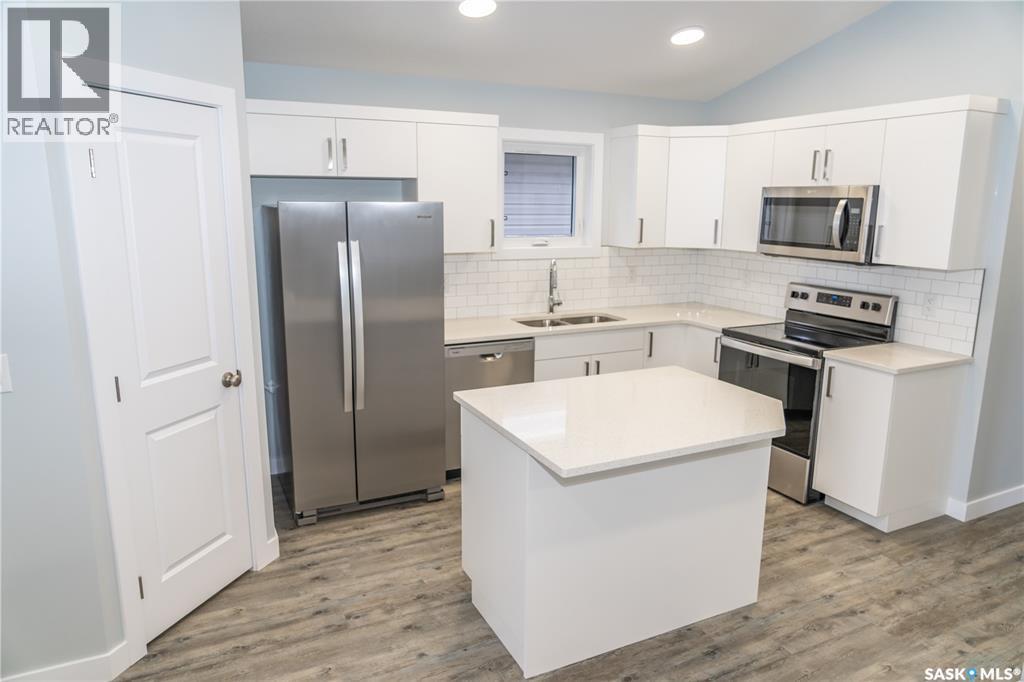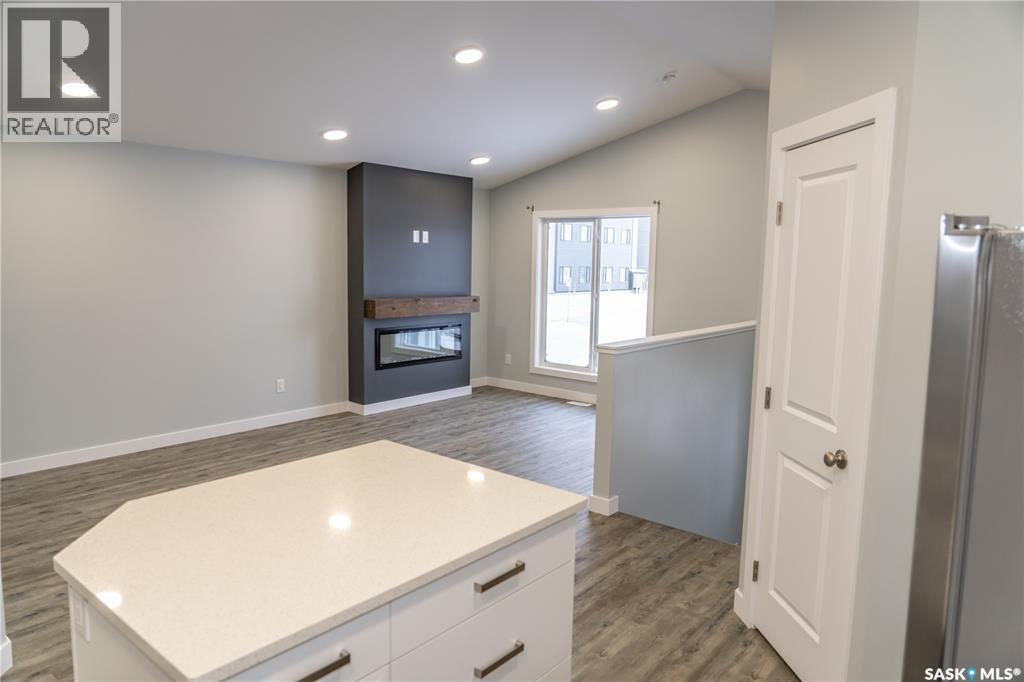879 Brighton Boulevard Saskatoon, Saskatchewan S7W 0Y4
$556,900
Extremely well appointed bi-level with legal two-bedroom suite! Designed and priced exclusively for savvy investors, first-time home buyers or those looking to downsize. For only $556,900.00 you get a beautifully built bilevel with the following included: Finished legal suite with separate gas and electrical meters. Finished front landscaping with concrete walkways to main door and suite door. Vaulted ceilings throughout main living area, dining room and kitchen. Luxury vinyl plank flooring throughout for great durability and aesthetic appeal (No Carpet!). Upgraded Hardie Board exterior accents. There is an optional 4th bonus room for extra rental income in the basement (separate from legal suite) roughed in with finishing options available. This is a pre-sale opportunity. GST & PST are included in the purchase price with any applicable rebate to builder. If purchaser(s) do not qualify for the rebates additional fees apply. Renderings were completed to be as close to the finishing as possible but should be regarded as artistic in nature. Images are of a recently built Erikson model - Fit & finish are very close, but some changes do apply. Please NOTE: Appliances are not included in the price. Limited inventory is available, contact your agent for further details!" (id:41462)
Property Details
| MLS® Number | SK014732 |
| Property Type | Single Family |
| Neigbourhood | Brighton |
| Features | Rectangular, Sump Pump |
Building
| Bathroom Total | 3 |
| Bedrooms Total | 5 |
| Appliances | Garage Door Opener Remote(s) |
| Architectural Style | Bi-level |
| Basement Development | Partially Finished |
| Basement Type | Full (partially Finished) |
| Constructed Date | 2025 |
| Heating Fuel | Natural Gas |
| Heating Type | Forced Air |
| Size Interior | 1,091 Ft2 |
| Type | House |
Parking
| Attached Garage | |
| Parking Space(s) | 2 |
Land
| Acreage | No |
| Size Frontage | 29 Ft ,5 In |
| Size Irregular | 29.6x131.95 |
| Size Total Text | 29.6x131.95 |
Rooms
| Level | Type | Length | Width | Dimensions |
|---|---|---|---|---|
| Basement | Kitchen/dining Room | 8 ft ,6 in | 9 ft | 8 ft ,6 in x 9 ft |
| Basement | Living Room | 10 ft | 12 ft ,10 in | 10 ft x 12 ft ,10 in |
| Basement | Bedroom | 8 ft ,8 in | 10 ft ,4 in | 8 ft ,8 in x 10 ft ,4 in |
| Basement | Bedroom | 9 ft | 10 ft | 9 ft x 10 ft |
| Basement | Laundry Room | Measurements not available | ||
| Main Level | Kitchen | 8 ft ,8 in | 13 ft | 8 ft ,8 in x 13 ft |
| Main Level | Dining Room | 8 ft | 11 ft | 8 ft x 11 ft |
| Main Level | Living Room | 11 ft | 11 ft ,8 in | 11 ft x 11 ft ,8 in |
| Main Level | Primary Bedroom | 9 ft ,8 in | 10 ft | 9 ft ,8 in x 10 ft |
| Main Level | 4pc Ensuite Bath | Measurements not available | ||
| Main Level | Bedroom | 9 ft | 10 ft | 9 ft x 10 ft |
| Main Level | Bedroom | 9 ft | 10 ft | 9 ft x 10 ft |
| Main Level | 4pc Bathroom | Measurements not available | ||
| Main Level | Laundry Room | Measurements not available | ||
| Main Level | 4pc Bathroom | 10 ft ,8 in | 5 ft ,4 in | 10 ft ,8 in x 5 ft ,4 in |
Contact Us
Contact us for more information
Raychel Moore
Salesperson
#211 - 220 20th St W
Saskatoon, Saskatchewan S7M 0W9



