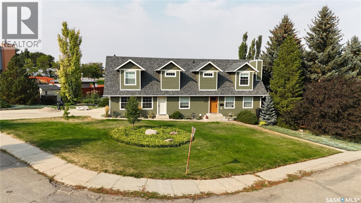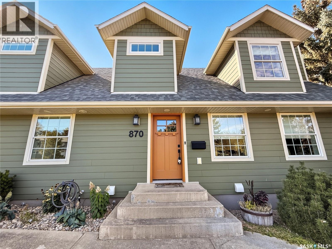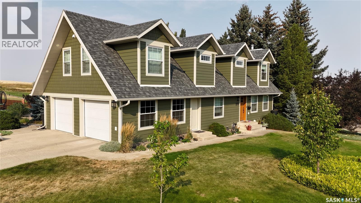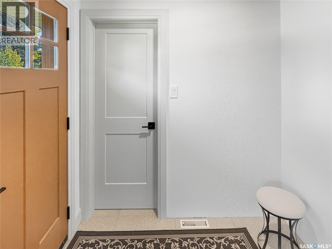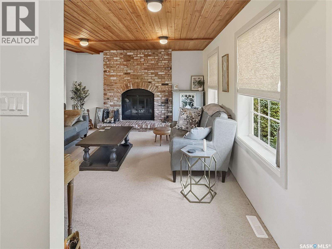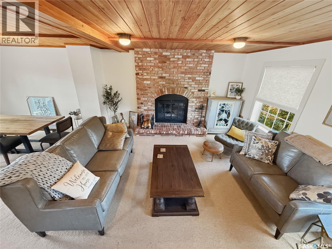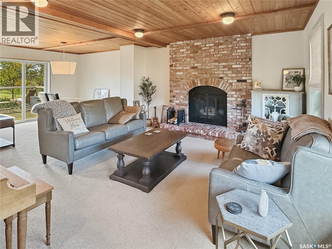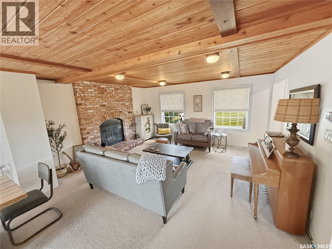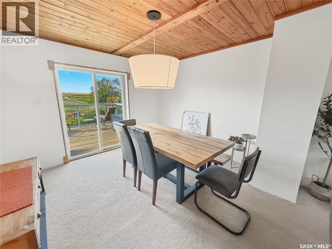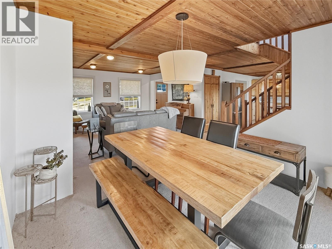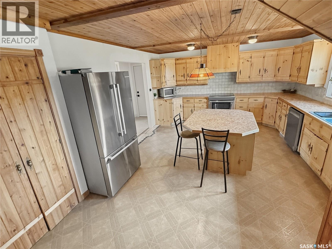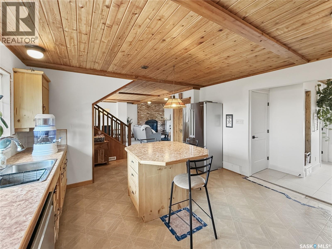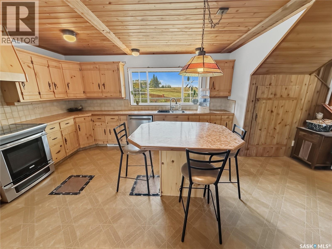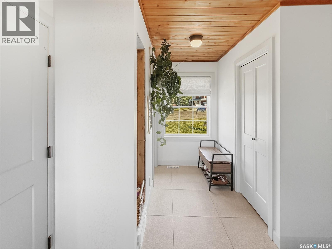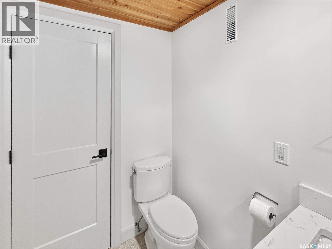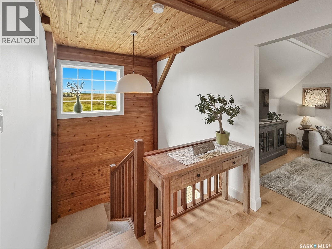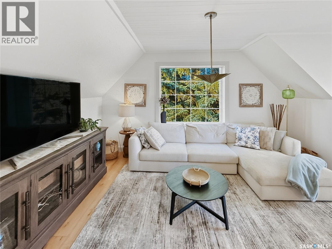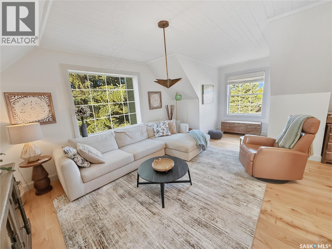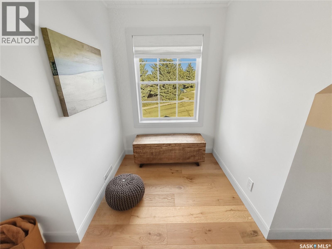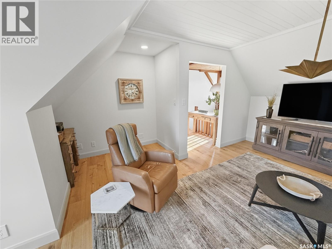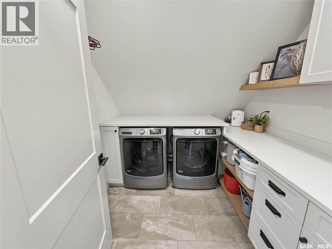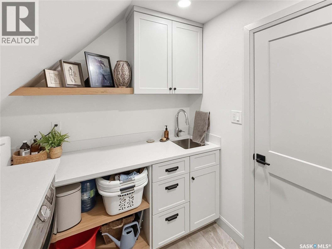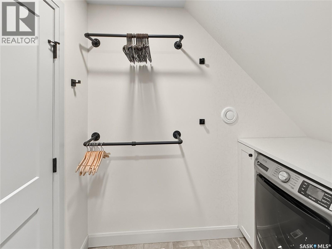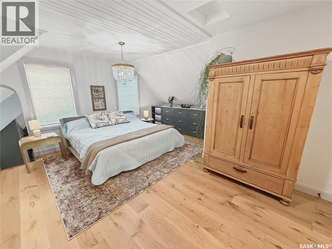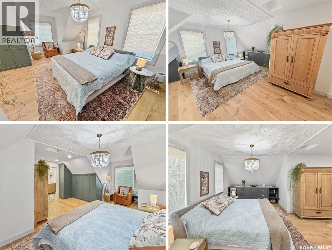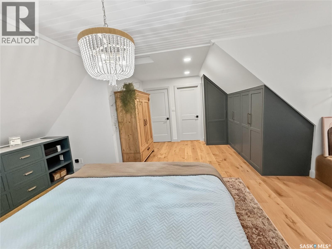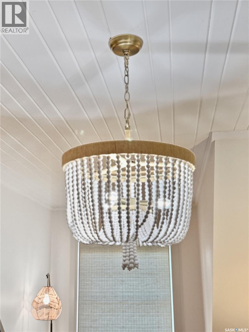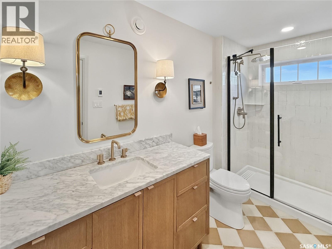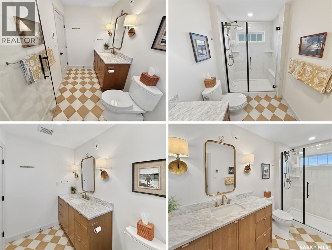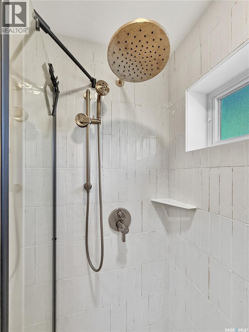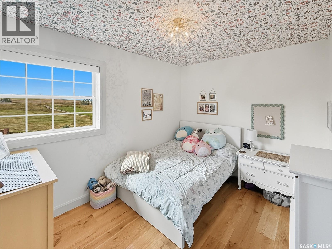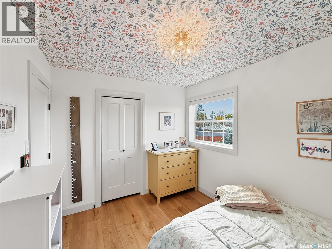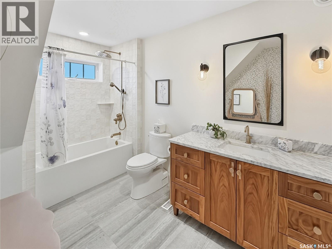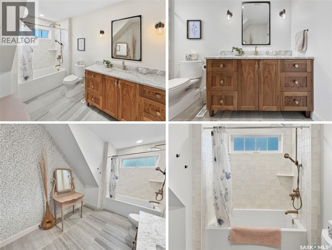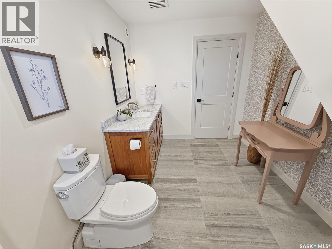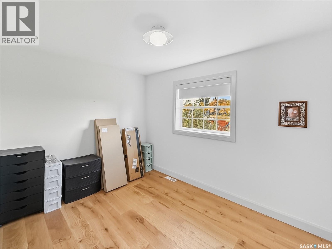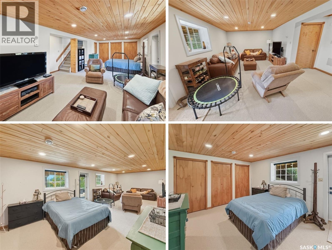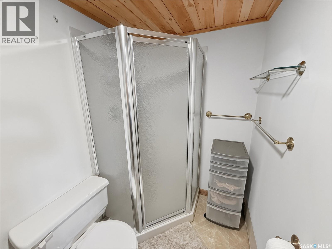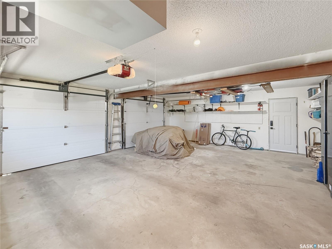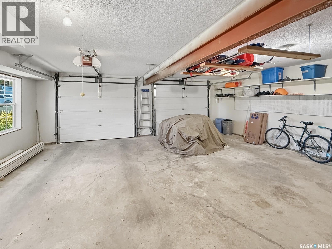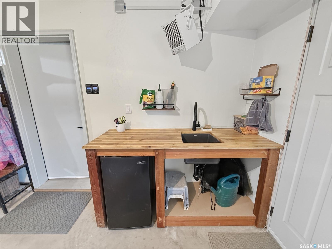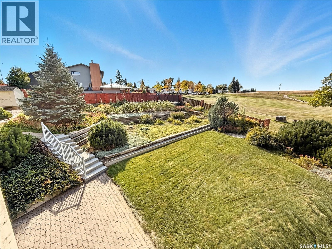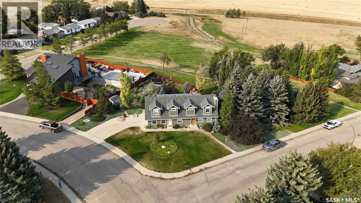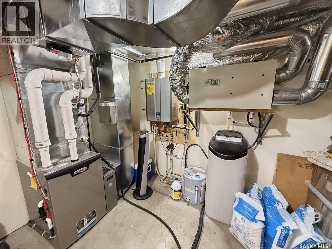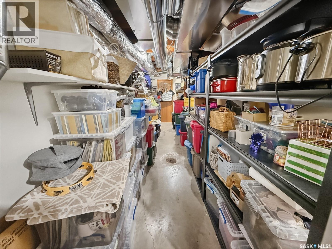870 Field Drive Swift Current, Saskatchewan S9H 4N5
$619,000
Welcome to 870 Field Dr, an exceptionally well-built home in one of Swift Current’s most sought-after southwest locations, backing onto green space & set on a massive double lot with mature trees, shrubs, manicured lawns, a tiered backyard & expansive upper deck. With fantastic curb appeal highlighted by dormers & modern exterior updates, this property makes a statement before you even step inside. Built to R2000 standards with 8” exterior walls & enhanced insulation, the 2,229 sq ft home offers superior efficiency, quality & comfort. The attached 22x26 garage is heated, plumbed & provides excellent storage. Inside, you’ll find 3 bedrooms, 3.5 baths & extensive renovations. The upper floor was fully redesigned in 2021 under structural engineering guidance & now features engineered white oak hardwood, a luxurious primary suite with built-ins, & 2 updated baths, including a spa-like ensuite with in-floor heat, marble/walnut vanity & Brizo fixtures. Recent upgrades include a high-efficiency furnace (2021), on-demand hot water with recirculation pump, 200-amp electrical, PEX plumbing, smart thermostat & an updated mechanical room. Exterior updates include Hardy Board siding, Marvin windows, new soffit, fascia, shingles (2021), concrete steps (2025), updated deck & railing (2021/22) & upgraded irrigation (2024). The main floor offers a spacious living room with a brick-accented fireplace, a mudroom, & a 2-pc bath with quartz vanity & gold fixtures (2023). Stainless appliances include a Bosch fridge (2022) & KitchenAid dishwasher (2024). The walkout basement adds more living space with a family room, 3-pc bath & direct yard access. While many updates are complete, the kitchen cabinetry, main floor flooring & trim remain for the buyer to finish—offering the opportunity to personalize. With heating costs averaging ~$85/month & nearly every major system upgraded, this home blends solid construction, energy efficiency & modern luxury in a 5-star location. (id:41462)
Property Details
| MLS® Number | SK019558 |
| Property Type | Single Family |
| Neigbourhood | South West SC |
| Features | Treed, Corner Site, Irregular Lot Size, Wheelchair Access, Double Width Or More Driveway, Paved Driveway, Sump Pump |
| Structure | Deck, Patio(s) |
Building
| Bathroom Total | 4 |
| Bedrooms Total | 3 |
| Appliances | Washer, Refrigerator, Dishwasher, Dryer, Microwave, Garburator, Window Coverings, Garage Door Opener Remote(s), Hood Fan, Storage Shed, Stove |
| Basement Development | Finished |
| Basement Features | Walk Out |
| Basement Type | Full (finished) |
| Constructed Date | 1982 |
| Cooling Type | Central Air Conditioning, Air Exchanger |
| Fireplace Fuel | Wood |
| Fireplace Present | Yes |
| Fireplace Type | Conventional |
| Heating Fuel | Natural Gas |
| Heating Type | Forced Air |
| Stories Total | 2 |
| Size Interior | 2,229 Ft2 |
| Type | House |
Parking
| Attached Garage | |
| Heated Garage | |
| Parking Space(s) | 4 |
Land
| Acreage | No |
| Fence Type | Partially Fenced |
| Landscape Features | Lawn, Underground Sprinkler, Garden Area |
| Size Frontage | 129 Ft ,8 In |
| Size Irregular | 16788.32 |
| Size Total | 16788.32 Sqft |
| Size Total Text | 16788.32 Sqft |
Rooms
| Level | Type | Length | Width | Dimensions |
|---|---|---|---|---|
| Second Level | Bedroom | 11 ft ,6 in | 8 ft ,10 in | 11 ft ,6 in x 8 ft ,10 in |
| Second Level | Family Room | 14 ft ,10 in | 12 ft | 14 ft ,10 in x 12 ft |
| Second Level | 4pc Bathroom | 11 ft ,8 in | 7 ft ,9 in | 11 ft ,8 in x 7 ft ,9 in |
| Second Level | Primary Bedroom | 15 ft ,11 in | 17 ft ,9 in | 15 ft ,11 in x 17 ft ,9 in |
| Second Level | 3pc Ensuite Bath | 11 ft ,9 in | 5 ft ,8 in | 11 ft ,9 in x 5 ft ,8 in |
| Second Level | Laundry Room | 7 ft ,9 in | 7 ft ,8 in | 7 ft ,9 in x 7 ft ,8 in |
| Second Level | Bedroom | 12 ft ,3 in | 8 ft ,10 in | 12 ft ,3 in x 8 ft ,10 in |
| Basement | Other | 12 ft ,9 in | 12 ft ,6 in | 12 ft ,9 in x 12 ft ,6 in |
| Basement | 3pc Bathroom | 7 ft ,7 in | 4 ft ,10 in | 7 ft ,7 in x 4 ft ,10 in |
| Basement | Other | 29 ft ,8 in | 6 ft ,5 in | 29 ft ,8 in x 6 ft ,5 in |
| Main Level | Living Room | 15 ft ,11 in | 13 ft ,5 in | 15 ft ,11 in x 13 ft ,5 in |
| Main Level | Dining Room | 11 ft ,9 in | 11 ft ,3 in | 11 ft ,9 in x 11 ft ,3 in |
| Main Level | Kitchen | 19 ft ,4 in | 14 ft | 19 ft ,4 in x 14 ft |
| Main Level | Foyer | 6 ft ,11 in | 4 ft ,9 in | 6 ft ,11 in x 4 ft ,9 in |
| Main Level | 2pc Bathroom | 5 ft ,11 in | 5 ft | 5 ft ,11 in x 5 ft |
| Main Level | Mud Room | 10 ft ,4 in | 6 ft ,10 in | 10 ft ,4 in x 6 ft ,10 in |
Contact Us
Contact us for more information

Shannon Runcie
Salesperson
https://shannonruncie.com/
#706-2010 11th Ave
Regina, Saskatchewan S4P 0J3



