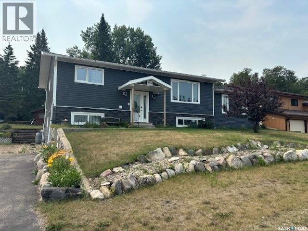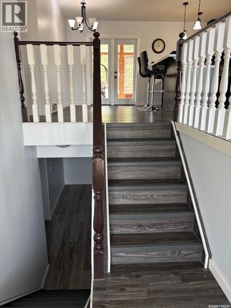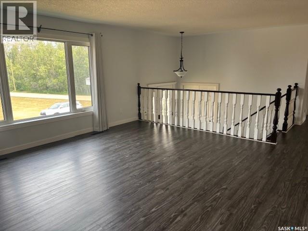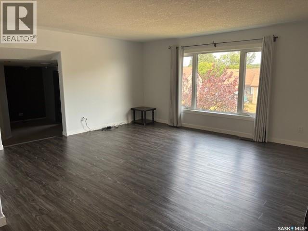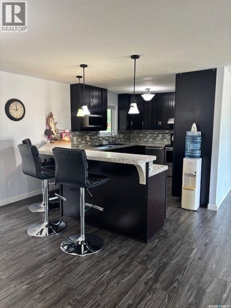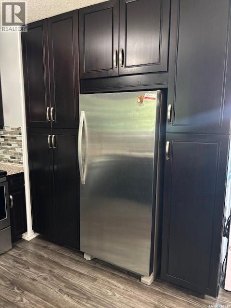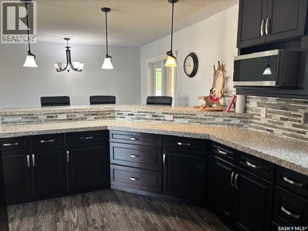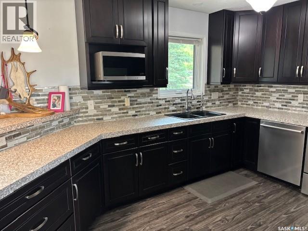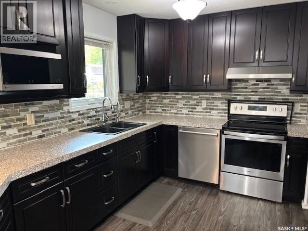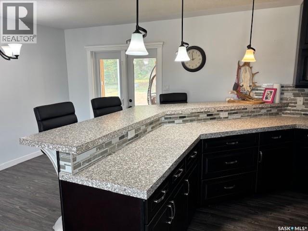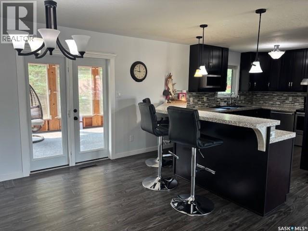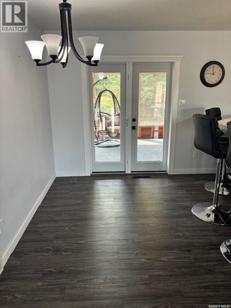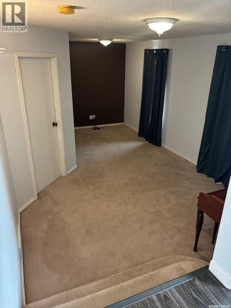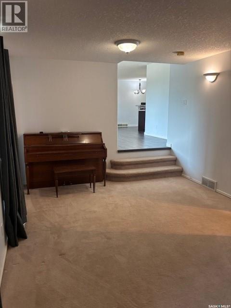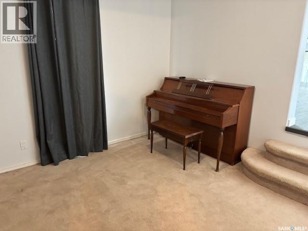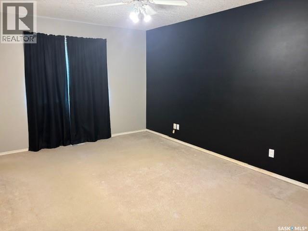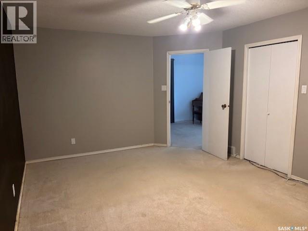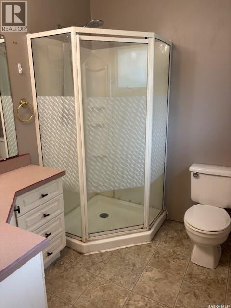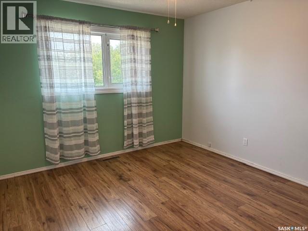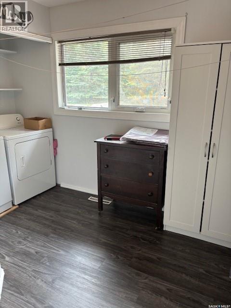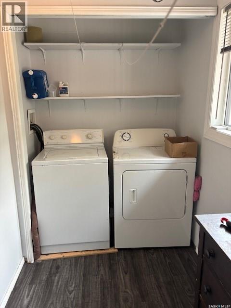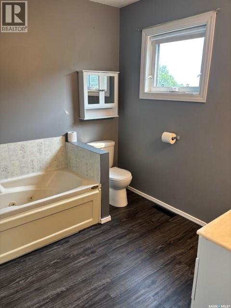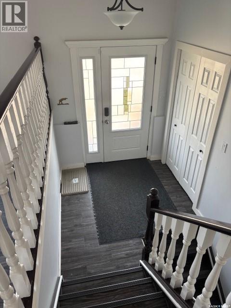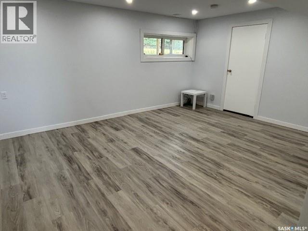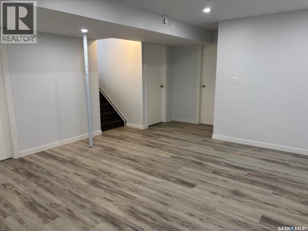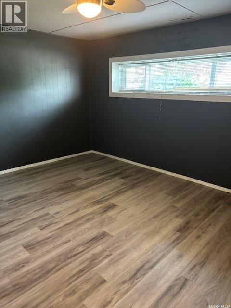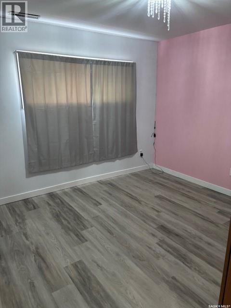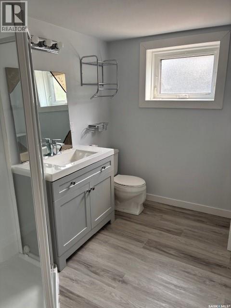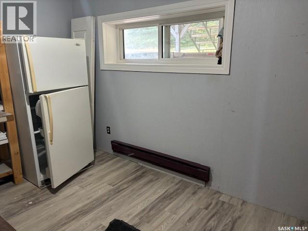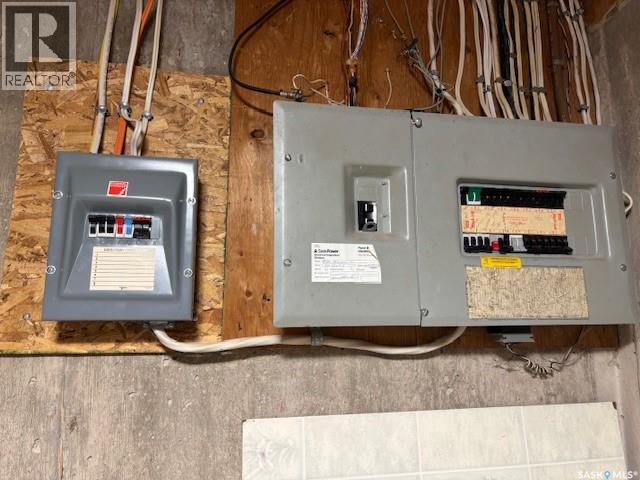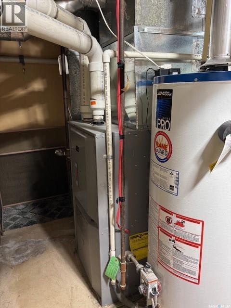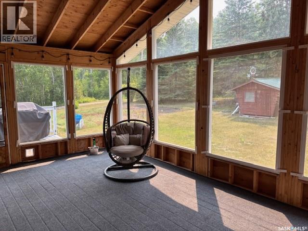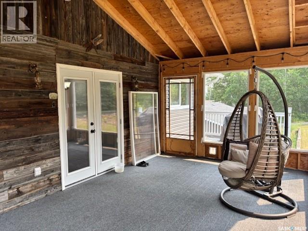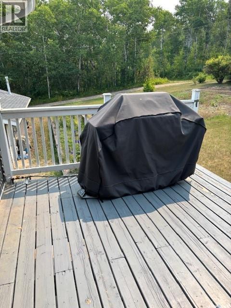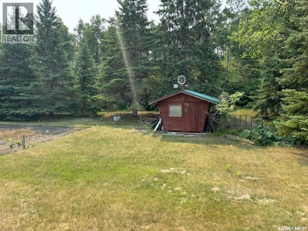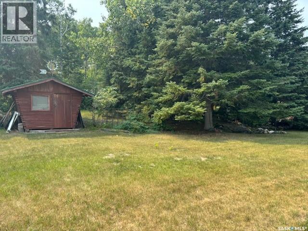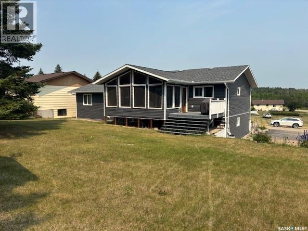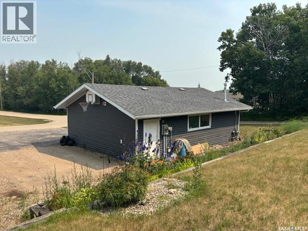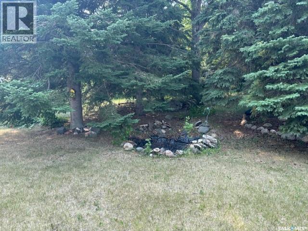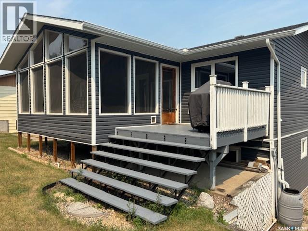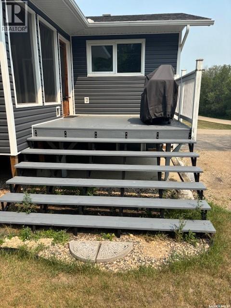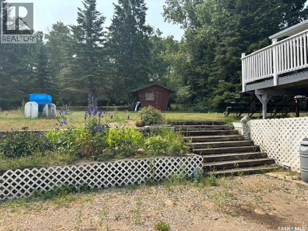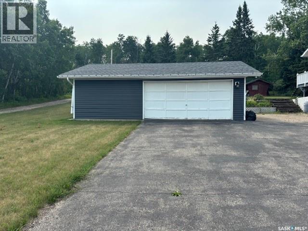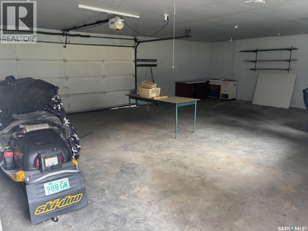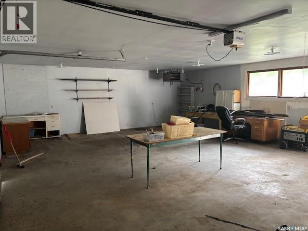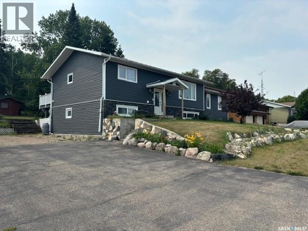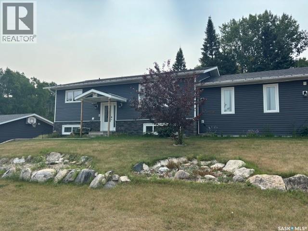864 Mcneil Crescent Sturgis, Saskatchewan S0A 4A0
$319,900
Discover this rare find in a sought-after neighborhood in Sturgis, SK. This spacious home offers 1,584 square feet on the main level, featuring a beautifully renovated kitchen (2018) with a breakfast bar, a large living room, and a sunken recreation area perfect for relaxing or entertaining guests. The master bedroom includes a private 3-piece ensuite, with an additional bedroom and a main floor laundry area adding convenience. The main bathroom boasts a jetted bathtub, ideal for unwinding. A standout feature is the massive sunroom added in 2019, providing a bright, versatile space to enjoy with family and friends. The basement, extensively renovated in 2022, includes a generous recreation room, two large bedrooms, a 3-piece bathroom, and a utility area. Outside, the huge yard offers privacy with mature trees, a garden, a pond, and plenty of space for outdoor activities. The property also includes a fully heated double detached garage and parking for up to 8 vehicles. Additional amenities include central air conditioning and NG BBQ hookup! Included in the purchase price: fridge(2), stove, washer, dryer, bar stools, armoires, BBQ, and all window coverings. This home combines modern upgrades with spacious living and outdoor tranquility—an exceptional opportunity not to be missed. Call today for more details as you don't want to miss out on this one! (id:41462)
Property Details
| MLS® Number | SK014458 |
| Property Type | Single Family |
| Features | Treed |
| Structure | Deck |
Building
| Bathroom Total | 3 |
| Bedrooms Total | 4 |
| Appliances | Washer, Refrigerator, Dryer, Garage Door Opener Remote(s), Hood Fan, Storage Shed |
| Architectural Style | Bi-level |
| Basement Development | Finished |
| Basement Type | Partial (finished) |
| Constructed Date | 1979 |
| Cooling Type | Central Air Conditioning |
| Heating Fuel | Natural Gas |
| Heating Type | Forced Air |
| Size Interior | 1,584 Ft2 |
| Type | House |
Parking
| Detached Garage | |
| Gravel | |
| Heated Garage | |
| Parking Space(s) | 8 |
Land
| Acreage | No |
| Landscape Features | Lawn, Garden Area |
| Size Frontage | 146 Ft ,4 In |
| Size Irregular | 18267.08 |
| Size Total | 18267.08 Sqft |
| Size Total Text | 18267.08 Sqft |
Rooms
| Level | Type | Length | Width | Dimensions |
|---|---|---|---|---|
| Basement | Other | 17 ft ,2 in | 14 ft ,7 in | 17 ft ,2 in x 14 ft ,7 in |
| Basement | Bedroom | 10 ft ,11 in | 15 ft ,6 in | 10 ft ,11 in x 15 ft ,6 in |
| Basement | Bedroom | 10 ft ,7 in | 11 ft ,4 in | 10 ft ,7 in x 11 ft ,4 in |
| Basement | 3pc Bathroom | 8 ft ,3 in | 6 ft ,5 in | 8 ft ,3 in x 6 ft ,5 in |
| Basement | Storage | 11 ft ,8 in | 7 ft ,2 in | 11 ft ,8 in x 7 ft ,2 in |
| Basement | Other | 6 ft ,7 in | 14 ft ,7 in | 6 ft ,7 in x 14 ft ,7 in |
| Main Level | Kitchen | 15 ft ,10 in | 16 ft ,8 in | 15 ft ,10 in x 16 ft ,8 in |
| Main Level | Dining Room | 7 ft ,7 in | 11 ft ,6 in | 7 ft ,7 in x 11 ft ,6 in |
| Main Level | Living Room | 15 ft ,11 in | 16 ft ,9 in | 15 ft ,11 in x 16 ft ,9 in |
| Main Level | Family Room | 19 ft ,7 in | 7 ft ,7 in | 19 ft ,7 in x 7 ft ,7 in |
| Main Level | Bedroom | 12 ft | 16 ft ,11 in | 12 ft x 16 ft ,11 in |
| Main Level | 3pc Ensuite Bath | 7 ft | 6 ft ,5 in | 7 ft x 6 ft ,5 in |
| Main Level | Bedroom | 11 ft | 11 ft ,10 in | 11 ft x 11 ft ,10 in |
| Main Level | Laundry Room | 10 ft ,10 in | 5 ft ,4 in | 10 ft ,10 in x 5 ft ,4 in |
| Main Level | 3pc Bathroom | 7 ft ,8 in | 8 ft ,9 in | 7 ft ,8 in x 8 ft ,9 in |
| Main Level | Sunroom | 19 ft ,3 in | 11 ft ,10 in | 19 ft ,3 in x 11 ft ,10 in |
Contact Us
Contact us for more information
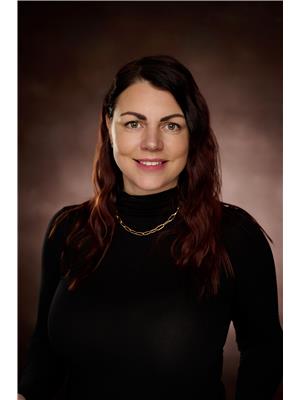
Jodie Kowalyshyn
Salesperson
Po Box 1870
Canora, Saskatchewan S0A 0L0



