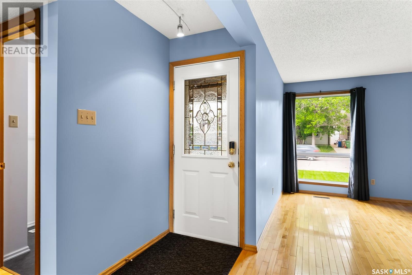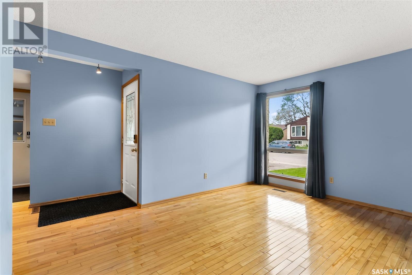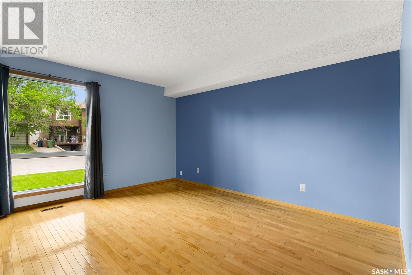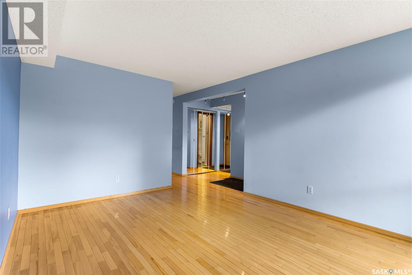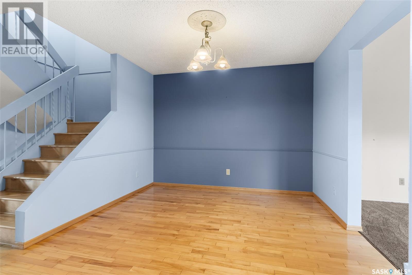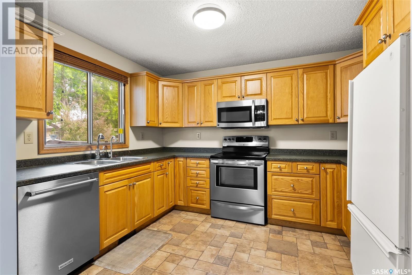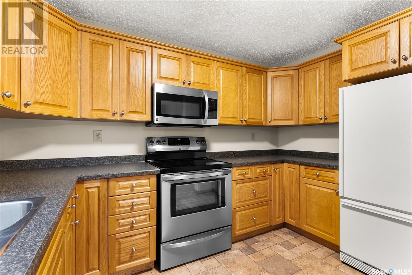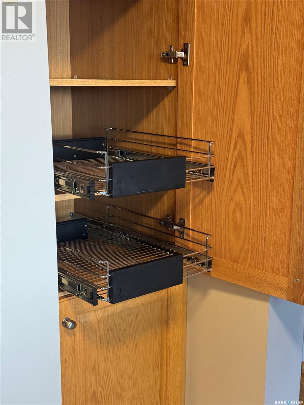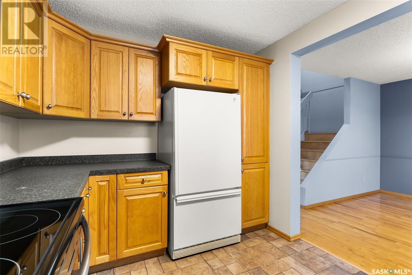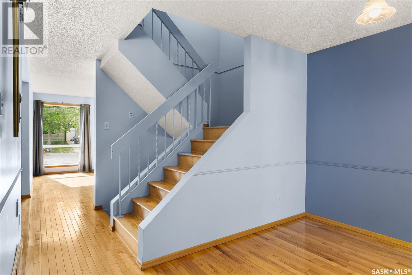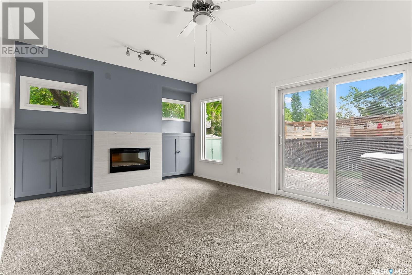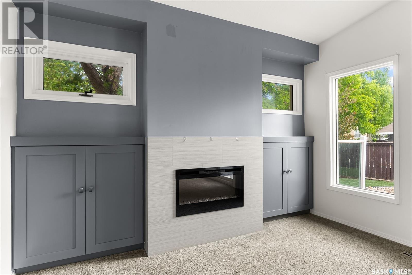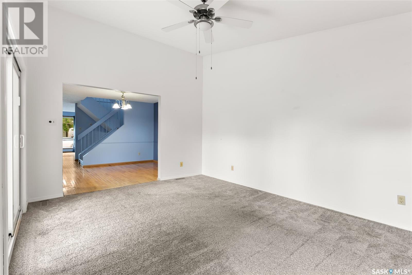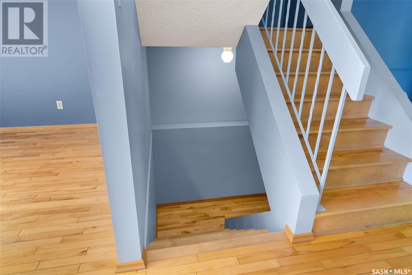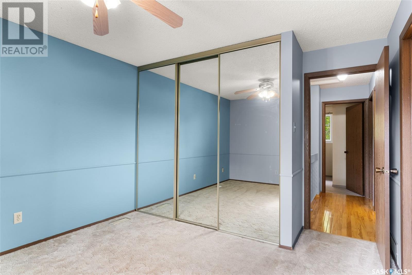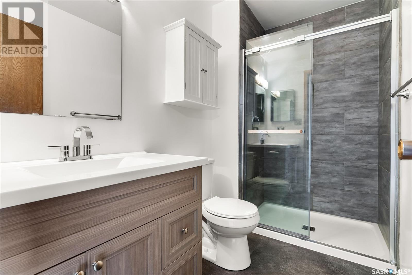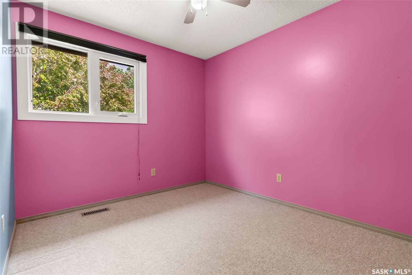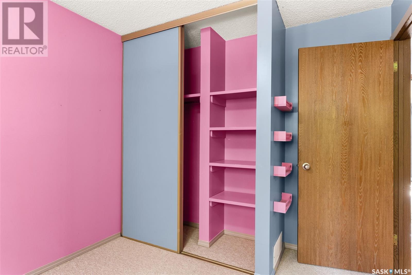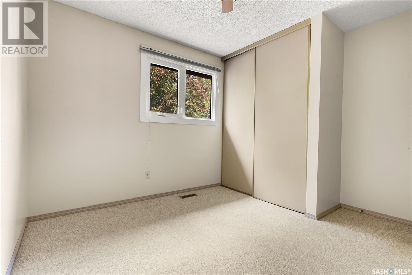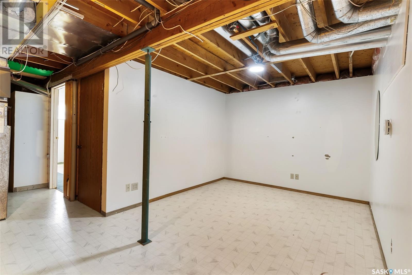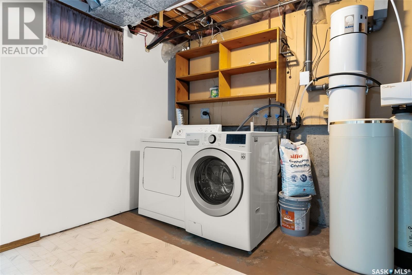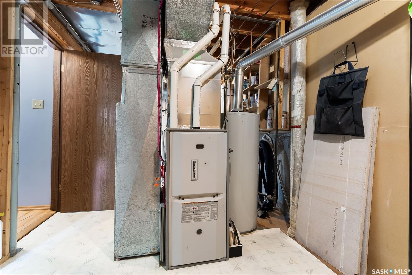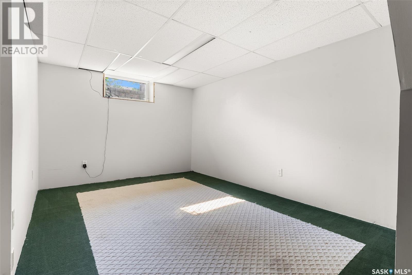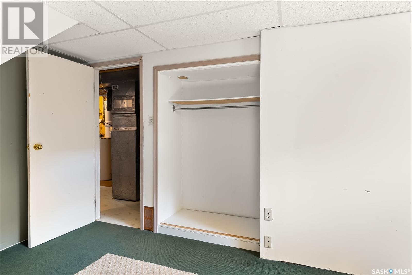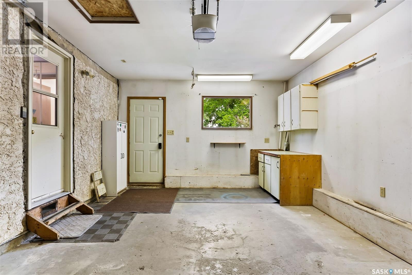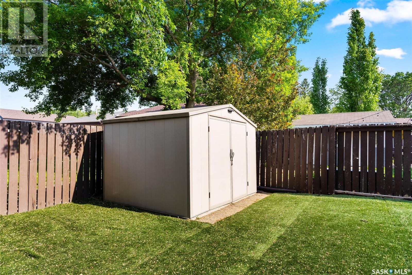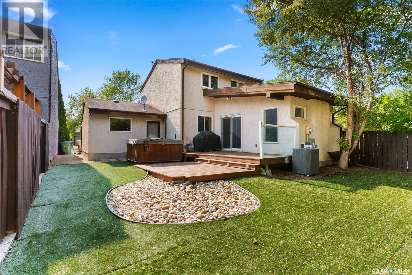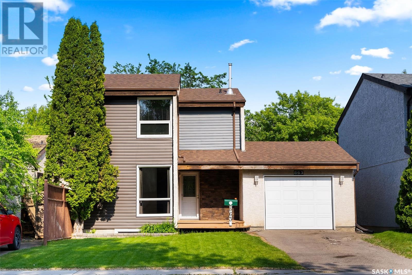863 Athlone Drive N Regina, Saskatchewan S4X 2G7
$374,900
Extremely well cared for family home in great NW location close to schools, parks and all amenities. 1435 square foot 2 storey with 4 bedrooms (3 up and 1 down) and 3 bathrooms. Multiple features and upgrades include attached 1 car garage with direct entry, custom kitchen with stainless steel appliances, renovated main floor family room with fireplace, hardwood flooring, 2 of 3 bathrooms are renovated, newer shingles, multiple newer PVC windows, central vac, all appliances included, developed basement with large bedroom and flex room (could be used as a family room, gym or storage), garden doors to large deck with well maintained hot tub and natural gas bbq hookup (bbq included), backyard is zero-scaped with 2 sheds, underground sprinklers in the front yard and much more. (id:41462)
Property Details
| MLS® Number | SK008252 |
| Property Type | Single Family |
| Neigbourhood | McCarthy Park |
| Features | Other |
| Structure | Deck |
Building
| Bathroom Total | 3 |
| Bedrooms Total | 4 |
| Appliances | Washer, Refrigerator, Dishwasher, Dryer, Microwave, Window Coverings, Storage Shed, Stove |
| Architectural Style | 2 Level |
| Basement Development | Finished |
| Basement Type | Full (finished) |
| Constructed Date | 1978 |
| Fireplace Fuel | Electric |
| Fireplace Present | Yes |
| Fireplace Type | Conventional |
| Heating Fuel | Natural Gas |
| Heating Type | Forced Air |
| Stories Total | 2 |
| Size Interior | 1,435 Ft2 |
| Type | House |
Parking
| Attached Garage | |
| Parking Space(s) | 3 |
Land
| Acreage | No |
| Fence Type | Fence |
| Landscape Features | Lawn, Underground Sprinkler, Garden Area |
| Size Irregular | 5242.00 |
| Size Total | 5242 Sqft |
| Size Total Text | 5242 Sqft |
Rooms
| Level | Type | Length | Width | Dimensions |
|---|---|---|---|---|
| Second Level | Primary Bedroom | 11 ft ,1 in | 14 ft | 11 ft ,1 in x 14 ft |
| Second Level | Bedroom | 10 ft ,7 in | 11 ft ,1 in | 10 ft ,7 in x 11 ft ,1 in |
| Second Level | Bedroom | 8 ft ,10 in | 12 ft ,1 in | 8 ft ,10 in x 12 ft ,1 in |
| Second Level | 4pc Bathroom | Measurements not available | ||
| Second Level | 3pc Ensuite Bath | Measurements not available | ||
| Basement | Bedroom | 11 ft | 17 ft ,5 in | 11 ft x 17 ft ,5 in |
| Basement | Other | 10 ft ,5 in | 11 ft | 10 ft ,5 in x 11 ft |
| Basement | Storage | Measurements not available | ||
| Main Level | Living Room | 11 ft ,1 in | 14 ft | 11 ft ,1 in x 14 ft |
| Main Level | Kitchen | 9 ft ,2 in | 11 ft ,5 in | 9 ft ,2 in x 11 ft ,5 in |
| Main Level | Dining Room | 10 ft ,5 in | 11 ft ,1 in | 10 ft ,5 in x 11 ft ,1 in |
| Main Level | 2pc Bathroom | Measurements not available | ||
| Main Level | Family Room | 12 ft | 16 ft ,3 in | 12 ft x 16 ft ,3 in |
Contact Us
Contact us for more information

Rob Pederson
Broker
https://www.robpederson.com/
#3 - 1118 Broad Street
Regina, Saskatchewan S4R 1X8

Joel Trapp
Salesperson
#3 - 1118 Broad Street
Regina, Saskatchewan S4R 1X8




