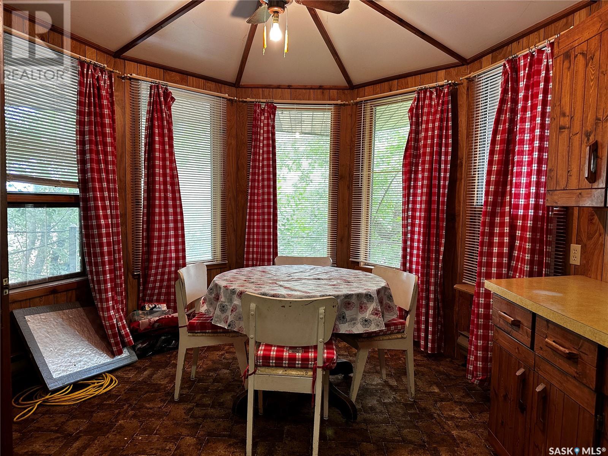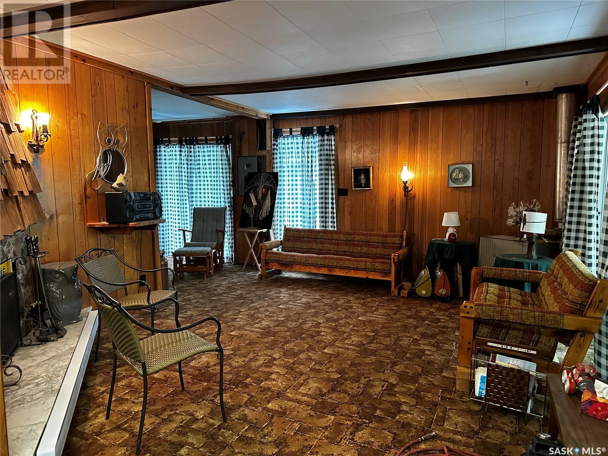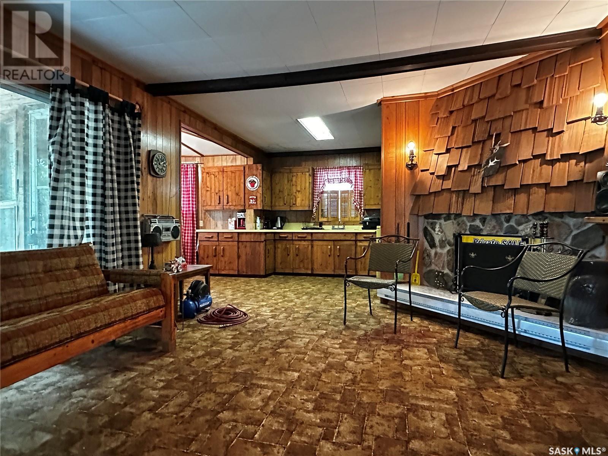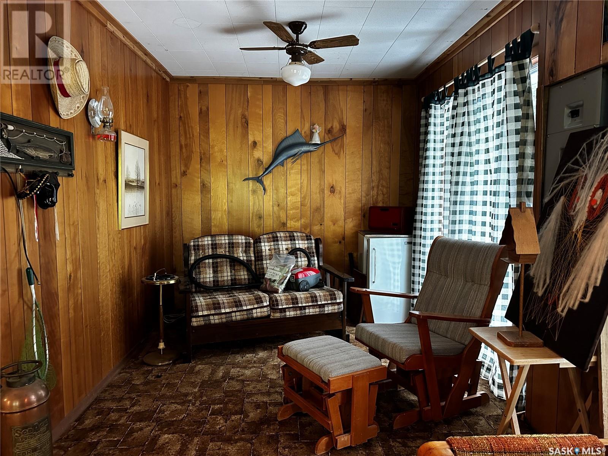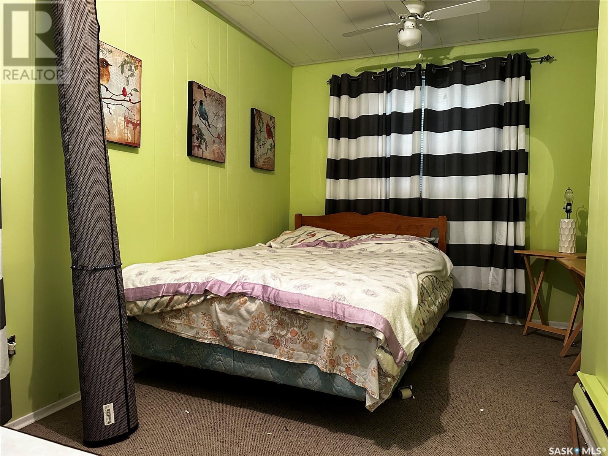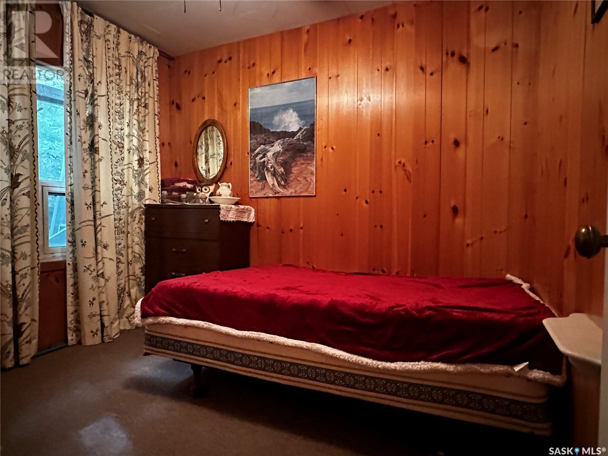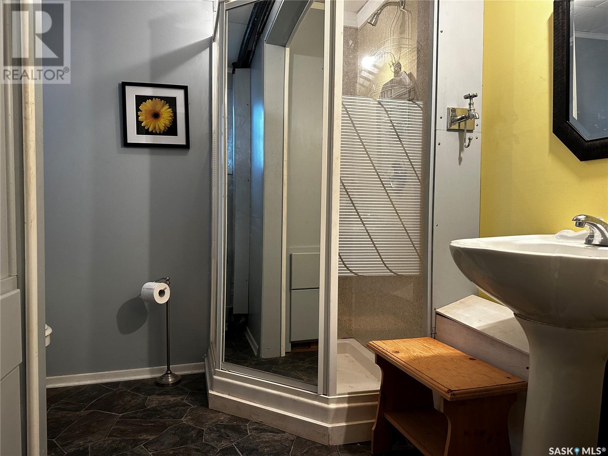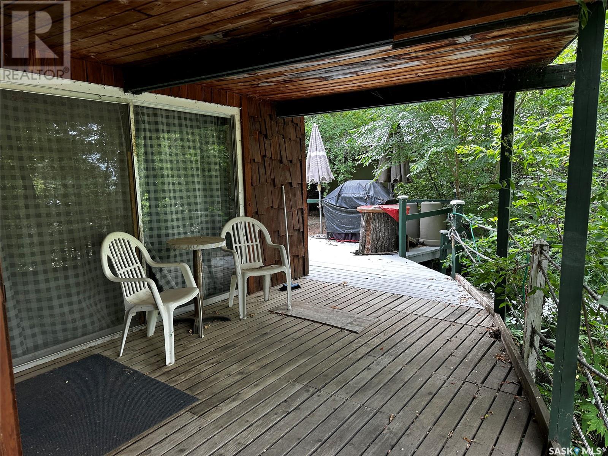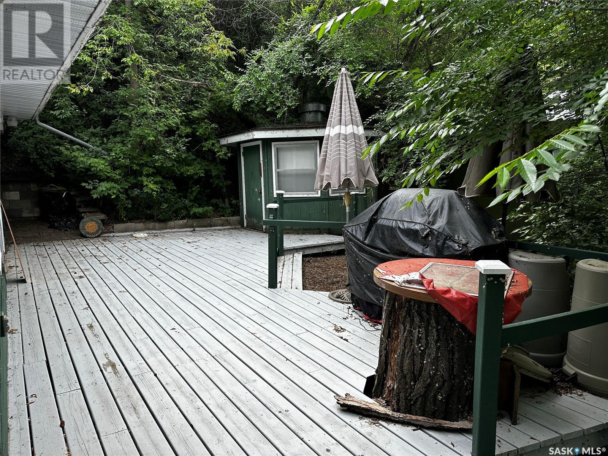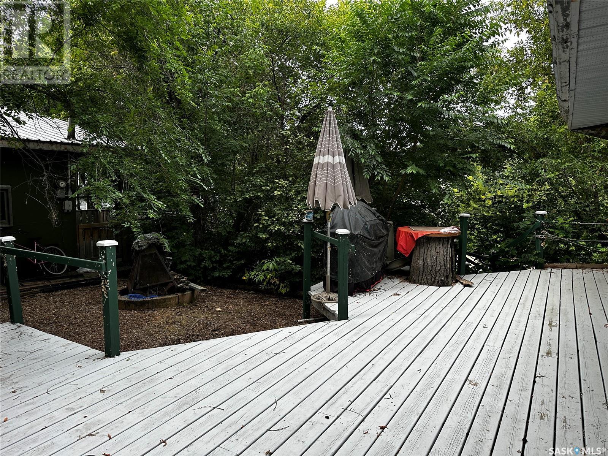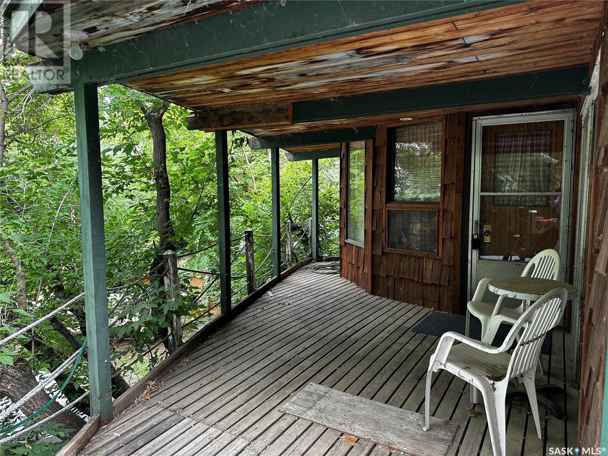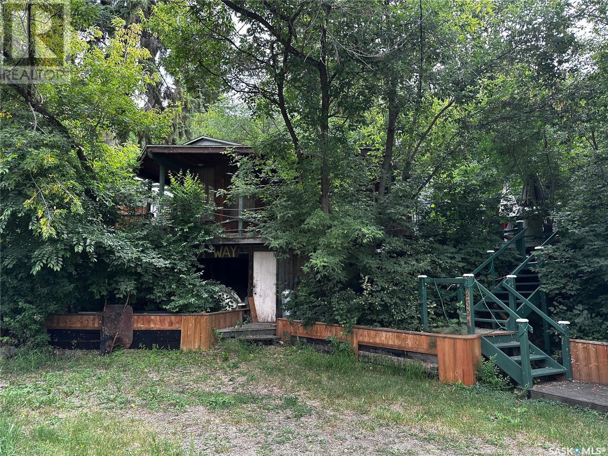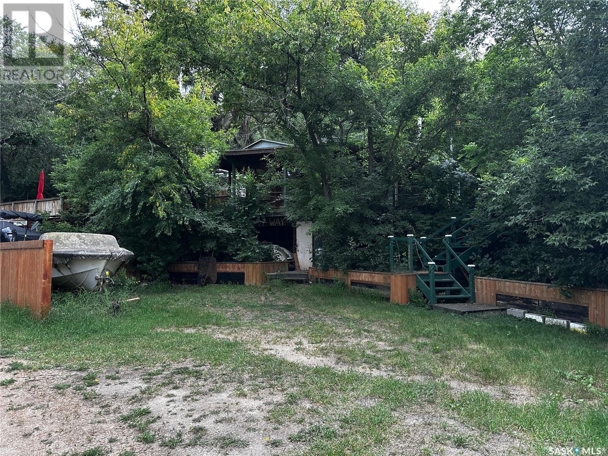8591 Hunts Cove Crescent Cochin, Saskatchewan S0M 0L0
$225,900
Lake Life Made Easy! Tucked away in the trees and just steps from Hunts Cove—one of the most sought-after public beaches on Jackfish Lake—this seasonal cabin offers the best of both worlds: convenient beach access without the upkeep! Tucked into the trees, this cozy retreat is incredibly private with ample parking and no grass to mow. Just show up, unpack, and relax—the cabin comes fully furnished, turn-key, and ready to go! The open-concept layout is ideal for family gatherings and cozy weekends. The dining area can accommodate a crowd, while the adjacent kitchen flows into a warm and welcoming living room, complete with a wood-burning fireplace. There are two comfortable bedrooms inside, plus a bunkhouse off the wraparound deck that’s currently used as a shed but could be easily converted into additional sleeping space. A roomy bathroom with a corner shower offers a great place to rinse off after a day at the beach. Cap off your evenings around the firepit, sharing stories and s’mores with friends and family under the stars. This is a rare opportunity to own a low-maintenance, memory-making lakeside escape. Don’t miss out on this Hunts Cove (id:41462)
Property Details
| MLS® Number | SK014295 |
| Property Type | Single Family |
| Features | Treed, Irregular Lot Size |
| Structure | Deck |
Building
| Bathroom Total | 1 |
| Bedrooms Total | 2 |
| Appliances | Refrigerator, Microwave, Window Coverings, Storage Shed, Stove |
| Architectural Style | Bungalow |
| Constructed Date | 1953 |
| Fireplace Fuel | Wood |
| Fireplace Present | Yes |
| Fireplace Type | Conventional |
| Heating Fuel | Electric, Propane |
| Heating Type | Baseboard Heaters |
| Stories Total | 1 |
| Size Interior | 1,053 Ft2 |
| Type | House |
Parking
| Gravel | |
| Parking Space(s) | 3 |
Land
| Acreage | No |
| Fence Type | Partially Fenced |
| Size Frontage | 55 Ft |
| Size Irregular | 6840.00 |
| Size Total | 6840 Sqft |
| Size Total Text | 6840 Sqft |
Rooms
| Level | Type | Length | Width | Dimensions |
|---|---|---|---|---|
| Main Level | Bedroom | 8'9 x 12'6 | ||
| Main Level | Bedroom | 9'5 x 8'3 | ||
| Main Level | 3pc Bathroom | 5'9 x 7'6 | ||
| Main Level | Kitchen | 12'0 x 8'1 | ||
| Main Level | Dining Room | 10'4 x 9'2 | ||
| Main Level | Living Room | 12'3 x 14'9 | ||
| Main Level | Den | 8'3 x 10'1 |
Contact Us
Contact us for more information
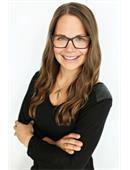
Tracy Voigt
Associate Broker
#211 - 220 20th St W
Saskatoon, Saskatchewan S7M 0W9

Jayna Hannah
Salesperson
#211 - 220 20th St W
Saskatoon, Saskatchewan S7M 0W9








