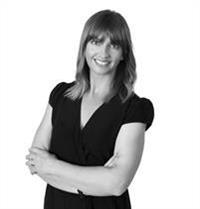859 Montreal Street Melville, Saskatchewan S0A 2P0
$475,000
MOTIVATED SELLERS!!! Welcome to this exceptional family home situated on a spacious lot in a desirable area. With serene backyard views, this beautifully maintained property offers comfort, style, and functionality throughout. The main floor features stunning hardwood floors and a bright foyer with soaring vaulted ceilings, creating a welcoming and open atmosphere. A spacious dining room provides the perfect setting for family meals and entertaining guests. The custom-designed kitchen is a chef’s dream, complete with quartz countertops, stainless steel appliances (including a double oven) and ample cabinetry. The adjacent living room boasts a cozy wood-burning fireplace and direct access to a large deck—ideal for relaxing or hosting. A family room with vaulted ceilings, gas fireplace, and large windows fills the space with natural light. Additional main floor highlights include a convenient 2-piece bath, laundry room with access to the attached double garage, and plenty of functional living space. Upstairs, the spacious primary suite offers a walk-in closet and a luxurious 4-piece ensuite with Jacuzzi tub and separate shower. Two additional well-sized bedrooms and a 3-piece bath complete the upper level. The unfinished basement presents endless possibilities for future development. Exterior features include elegant brick and stucco finishes and a double attached garage with direct entry. Numerous updates include: furnace (2009), water heater (2018), central air (2015), triple-pane windows (2014), kitchen and bathroom renovations (2014), hardwood flooring (2014), Nest thermostat, air exchanger, and central vac. Don’t miss the opportunity to own this beautifully upgraded home in a prime location! (id:41462)
Property Details
| MLS® Number | SK013390 |
| Property Type | Single Family |
| Features | Treed, Lane, Rectangular, Double Width Or More Driveway |
| Structure | Deck |
Building
| Bathroom Total | 3 |
| Bedrooms Total | 3 |
| Appliances | Washer, Refrigerator, Dishwasher, Dryer, Microwave, Window Coverings, Garage Door Opener Remote(s), Storage Shed, Stove |
| Architectural Style | 2 Level |
| Basement Development | Unfinished |
| Basement Type | Partial (unfinished) |
| Constructed Date | 1986 |
| Cooling Type | Central Air Conditioning, Air Exchanger |
| Fireplace Fuel | Gas,wood |
| Fireplace Present | Yes |
| Fireplace Type | Conventional,conventional |
| Heating Fuel | Natural Gas |
| Heating Type | Forced Air |
| Stories Total | 2 |
| Size Interior | 2,046 Ft2 |
| Type | House |
Parking
| Attached Garage | |
| Parking Space(s) | 4 |
Land
| Acreage | No |
| Landscape Features | Lawn |
| Size Frontage | 75 Ft ,8 In |
| Size Irregular | 11262.00 |
| Size Total | 11262 Sqft |
| Size Total Text | 11262 Sqft |
Rooms
| Level | Type | Length | Width | Dimensions |
|---|---|---|---|---|
| Second Level | Dining Nook | 5 ft ,4 in | 9 ft ,11 in | 5 ft ,4 in x 9 ft ,11 in |
| Second Level | Primary Bedroom | 15 ft ,2 in | 12 ft ,1 in | 15 ft ,2 in x 12 ft ,1 in |
| Second Level | 4pc Ensuite Bath | 10 ft | 9 ft ,8 in | 10 ft x 9 ft ,8 in |
| Second Level | 3pc Bathroom | 7 ft ,11 in | 4 ft ,10 in | 7 ft ,11 in x 4 ft ,10 in |
| Second Level | Bedroom | 9 ft ,9 in | 11 ft ,6 in | 9 ft ,9 in x 11 ft ,6 in |
| Second Level | Bedroom | 9 ft ,9 in | 10 ft ,8 in | 9 ft ,9 in x 10 ft ,8 in |
| Basement | Other | Measurements not available | ||
| Main Level | Foyer | 6 ft ,1 in | 11 ft ,8 in | 6 ft ,1 in x 11 ft ,8 in |
| Main Level | Dining Room | 13 ft | 11 ft | 13 ft x 11 ft |
| Main Level | Kitchen | 9 ft ,10 in | 12 ft ,1 in | 9 ft ,10 in x 12 ft ,1 in |
| Main Level | Living Room | 14 ft ,5 in | 16 ft | 14 ft ,5 in x 16 ft |
| Main Level | Family Room | 13 ft ,1 in | 22 ft | 13 ft ,1 in x 22 ft |
| Main Level | 2pc Bathroom | 5 ft | 6 ft ,1 in | 5 ft x 6 ft ,1 in |
| Main Level | Laundry Room | 6 ft ,5 in | 6 ft ,7 in | 6 ft ,5 in x 6 ft ,7 in |
Contact Us
Contact us for more information

Tammy Wandy
Salesperson
202-2595 Quance Street East
Regina, Saskatchewan S4V 2Y8





















































