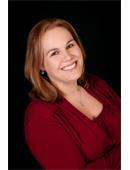859 Cartier Avenue Moose Jaw, Saskatchewan S6H 1L9
2 Bedroom
2 Bathroom
2,002 ft2
Central Air Conditioning
Lawn
$139,900
Are you looking for a large single family revenue property? This may be the one! Main floor hosts a generous sized kitchen and great sized family room - one half level down you will find a large primary den as well as a 3pc bathroom. Basement is unfinished but allows for plenty of extra storage. Up to the second level, we have 3 dens as well as a full 4pc bath. One more level up, you will find 2 bedrooms and another den that could be split back into 2 rooms. Fridge, stove, washer, dryer and freezer remain. This home also has Central Air for those hot summer days and roughed in Central Vac. (id:41462)
Property Details
| MLS® Number | SK011208 |
| Property Type | Single Family |
| Neigbourhood | Hillcrest MJ |
Building
| Bathroom Total | 2 |
| Bedrooms Total | 2 |
| Appliances | Washer, Refrigerator, Dryer, Freezer, Central Vacuum - Roughed In, Stove |
| Basement Development | Unfinished |
| Basement Type | Full (unfinished) |
| Constructed Date | 1954 |
| Construction Style Split Level | Split Level |
| Cooling Type | Central Air Conditioning |
| Heating Fuel | Natural Gas |
| Size Interior | 2,002 Ft2 |
| Type | House |
Parking
| None | |
| Parking Space(s) | 2 |
Land
| Acreage | No |
| Landscape Features | Lawn |
| Size Frontage | 25 Ft |
| Size Irregular | 25x125 |
| Size Total Text | 25x125 |
Rooms
| Level | Type | Length | Width | Dimensions |
|---|---|---|---|---|
| Second Level | Den | 7'5 x 14'7 | ||
| Second Level | Den | 7'8 x 12'6 | ||
| Second Level | 4pc Bathroom | Measurements not available | ||
| Third Level | Bedroom | 8 ft | 8 ft x Measurements not available | |
| Third Level | Bedroom | 8'4 x 10'11 | ||
| Third Level | Den | 21'9 x 7'9 | ||
| Main Level | Living Room | 13'8 x 19'11 | ||
| Main Level | Kitchen/dining Room | 9'3 x 16'5 | ||
| Main Level | Den | 12'8 x 11'10 | ||
| Main Level | 3pc Bathroom | Measurements not available |
Contact Us
Contact us for more information

Julie Davidson
Broker
(306) 692-7708
https://www.davidsonjulie.com/
Royal LePage Next Level
100-1911 E Truesdale Drive
Regina, Saskatchewan S4V 2N1
100-1911 E Truesdale Drive
Regina, Saskatchewan S4V 2N1






















