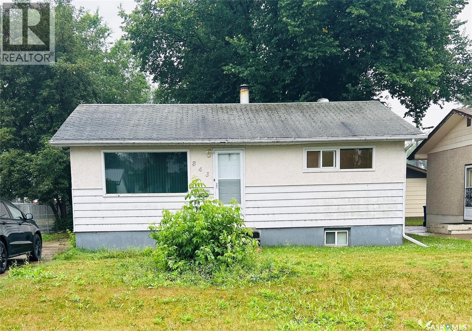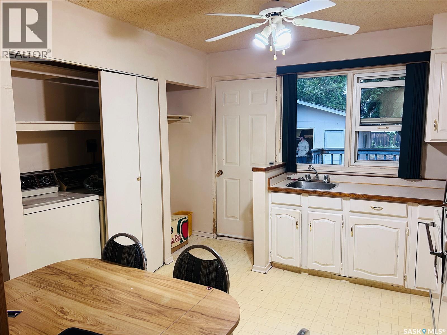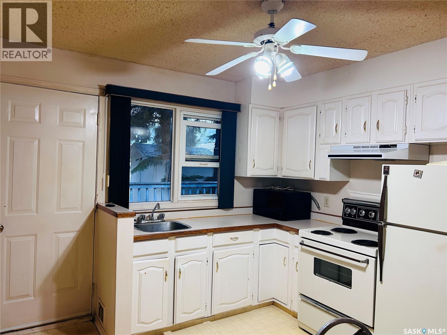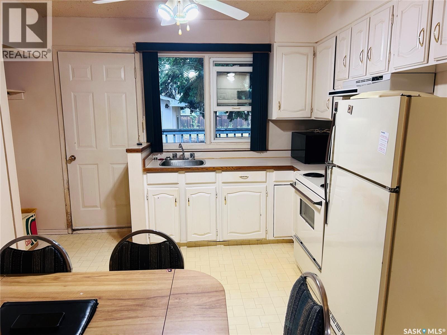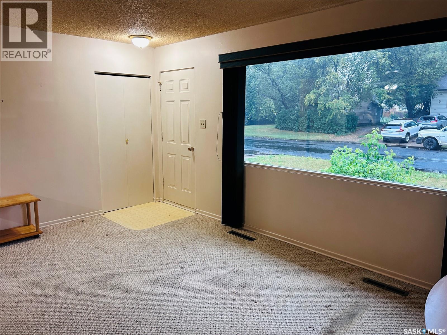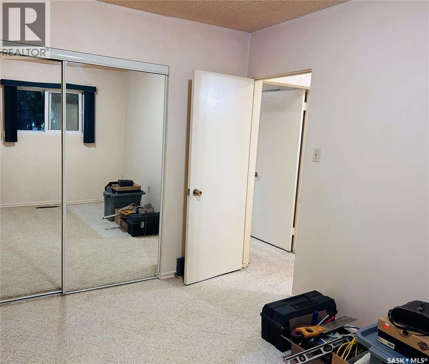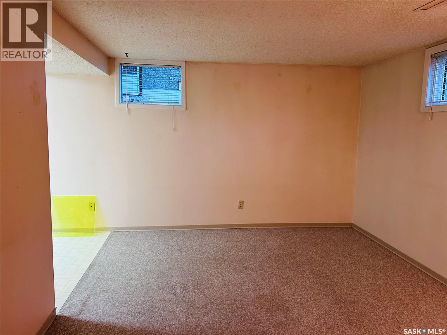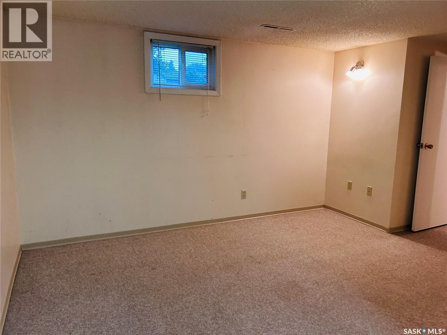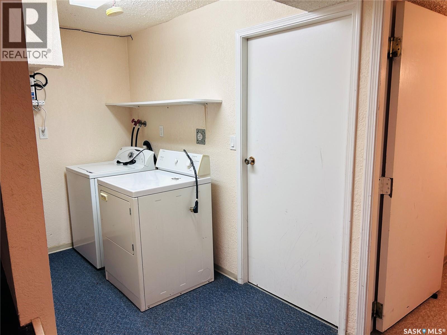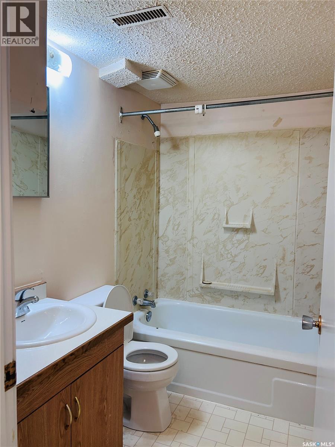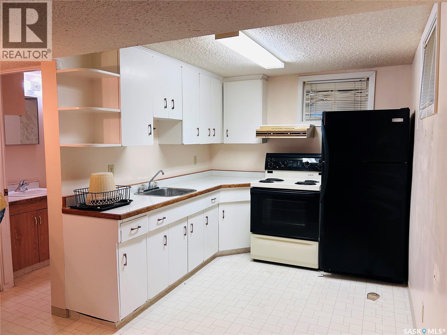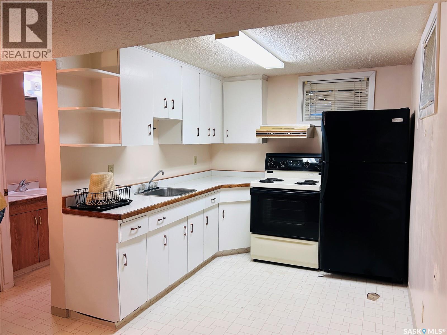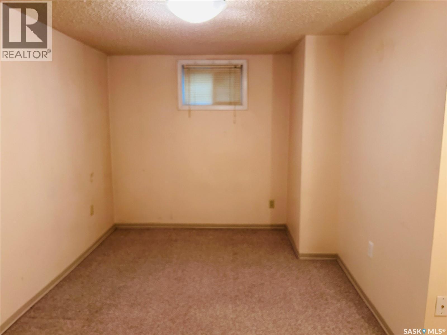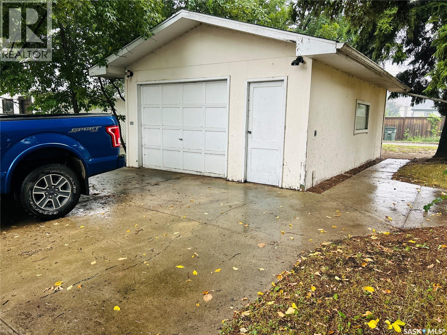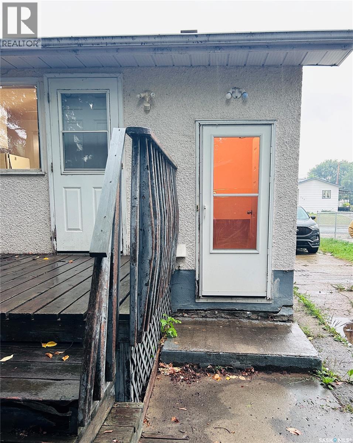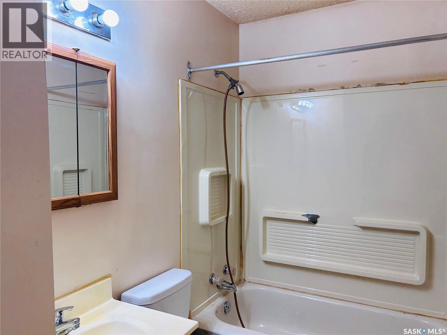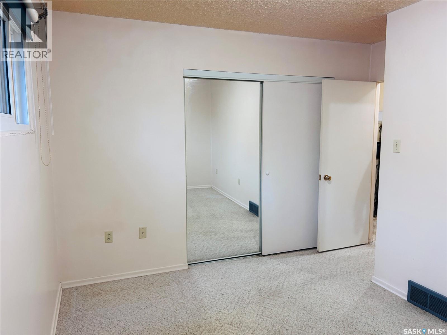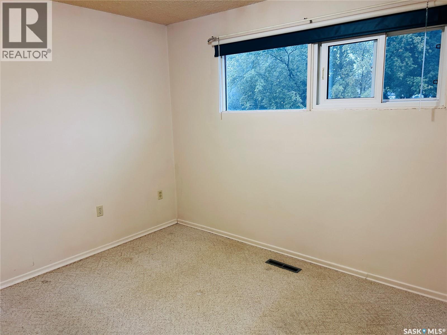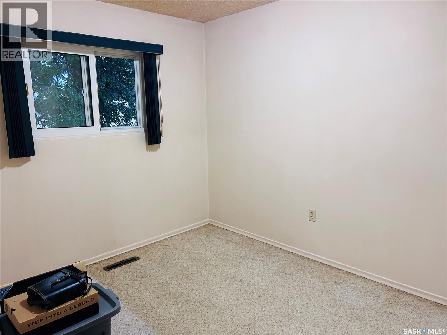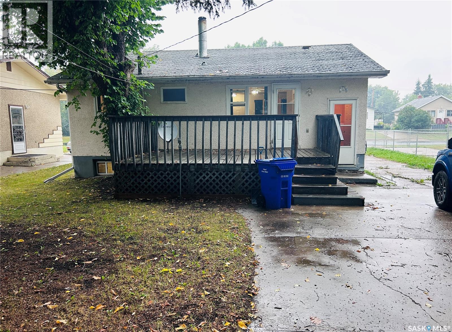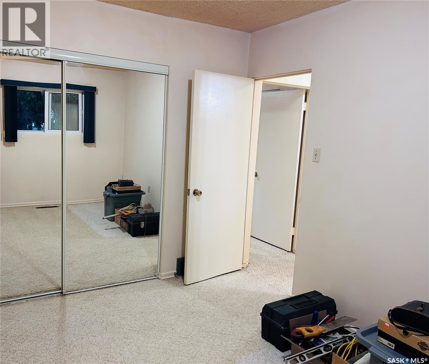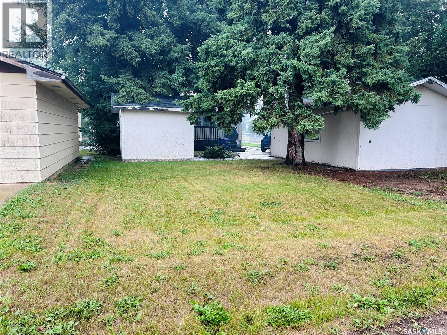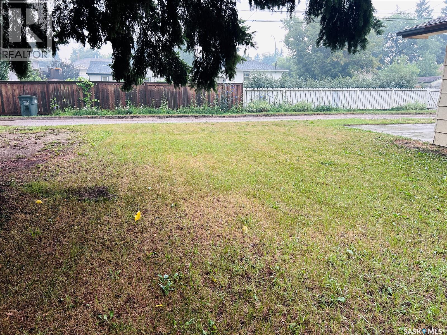843 2 Street E Prince Albert, Saskatchewan S6V 0G2
$199,900
Welcome to 843 2nd street east Prince Albert Sk., located in the Eastend district, This is an older home that could use a little TLC but great bones and very functionable. The home is situated on a quiet street in a mature neighborhood within walking distance of school, community hall and skating rink. This home is located on a large lot, it could be a great starter , retirement or revenue property. It has a separate entrance into the basement suite, with its own laundry. When entering the main level you walk into an open kitchen living room concept with two nice sized bedrooms. Now going out into the yard you will not only find ample parking in the side driveway but also multiple spots off of the back alley, there is a large storage shed and garage with power door. Don't miss out on this one call realtor to view. (id:41462)
Property Details
| MLS® Number | SK015855 |
| Property Type | Single Family |
| Neigbourhood | East Flat |
| Features | Treed, Lane, Rectangular |
| Structure | Deck |
Building
| Bathroom Total | 2 |
| Bedrooms Total | 3 |
| Appliances | Washer, Refrigerator, Dryer, Window Coverings, Garage Door Opener Remote(s), Storage Shed, Stove |
| Architectural Style | Bungalow |
| Basement Type | Full |
| Heating Fuel | Natural Gas |
| Heating Type | Forced Air |
| Stories Total | 1 |
| Size Interior | 796 Ft2 |
| Type | House |
Parking
| Detached Garage | |
| Parking Space(s) | 4 |
Land
| Acreage | No |
| Fence Type | Partially Fenced |
| Landscape Features | Lawn |
| Size Frontage | 50 Ft |
| Size Irregular | 7500.00 |
| Size Total | 7500 Sqft |
| Size Total Text | 7500 Sqft |
Rooms
| Level | Type | Length | Width | Dimensions |
|---|---|---|---|---|
| Basement | Other | 8 ft | 13 ft | 8 ft x 13 ft |
| Basement | Living Room | 11 ft | 16 ft | 11 ft x 16 ft |
| Basement | Kitchen/dining Room | 11 ft ,5 in | 8 ft ,5 in | 11 ft ,5 in x 8 ft ,5 in |
| Basement | Bedroom | 9 ft ,5 in | 14 ft | 9 ft ,5 in x 14 ft |
| Basement | 4pc Bathroom | 8 ft | 5 ft | 8 ft x 5 ft |
| Basement | Other | 9 ft | 8 ft | 9 ft x 8 ft |
| Main Level | Kitchen/dining Room | 12 ft | 12 ft ,5 in | 12 ft x 12 ft ,5 in |
| Main Level | Living Room | 11 ft ,5 in | 16 ft ,5 in | 11 ft ,5 in x 16 ft ,5 in |
| Main Level | 4pc Bathroom | 8 ft | 5 ft | 8 ft x 5 ft |
| Main Level | Bedroom | 12 ft | 9 ft | 12 ft x 9 ft |
| Main Level | Bedroom | 12 ft ,5 in | 11 ft ,5 in | 12 ft ,5 in x 11 ft ,5 in |
Contact Us
Contact us for more information
Trevor Boettcher
Salesperson
200-301 1st Avenue North
Saskatoon, Saskatchewan S7K 1X5



