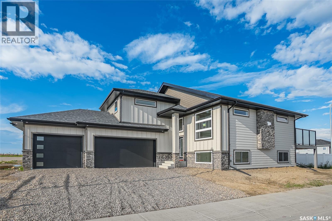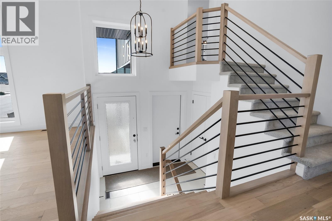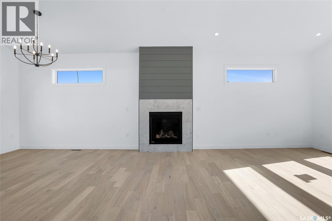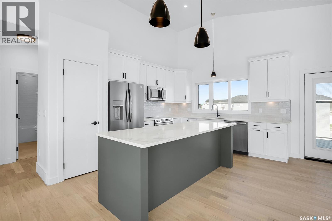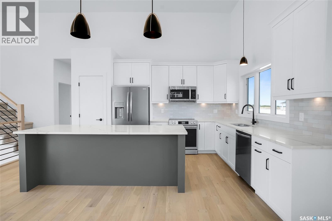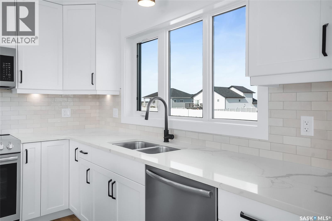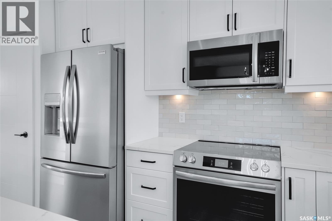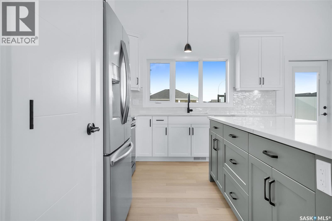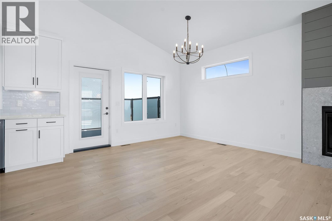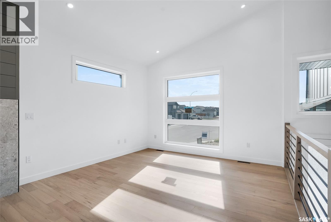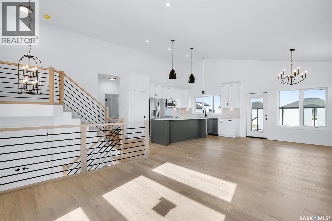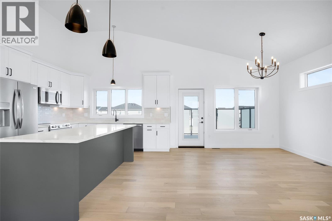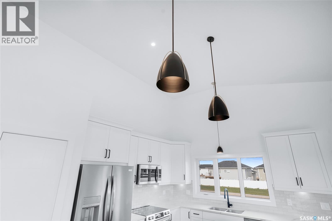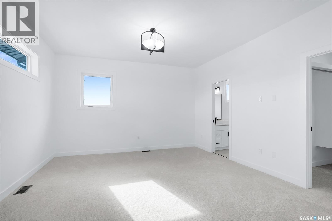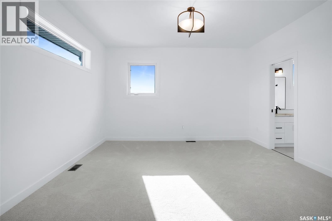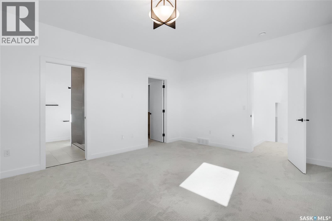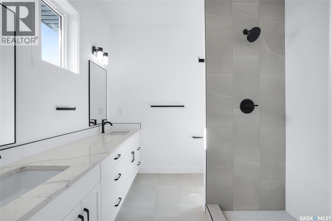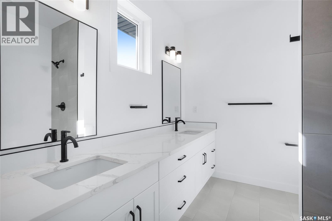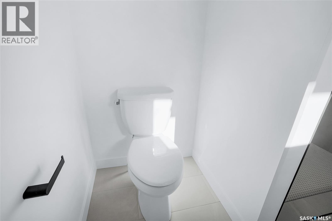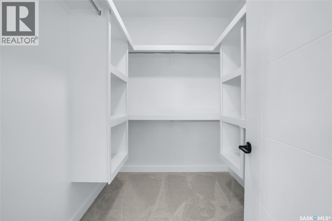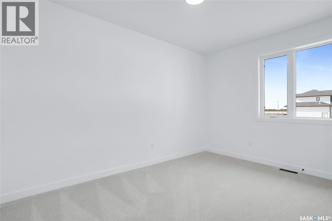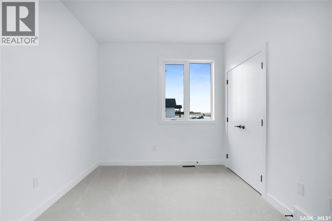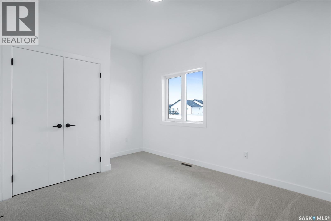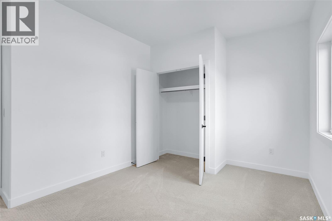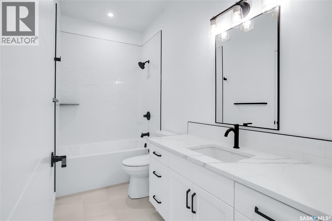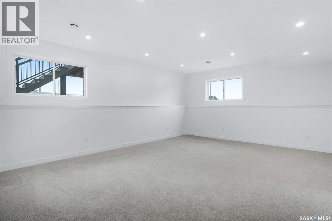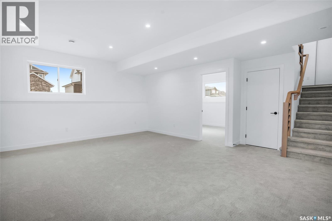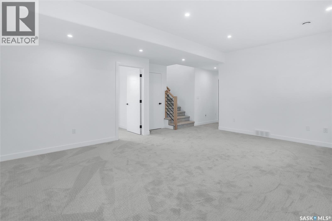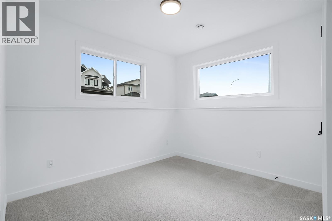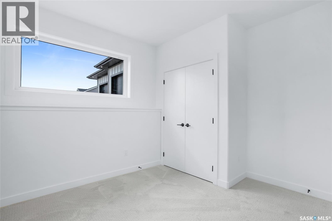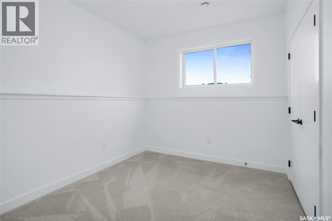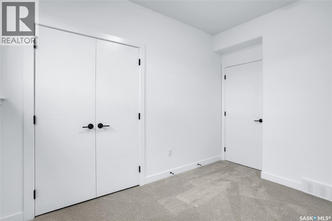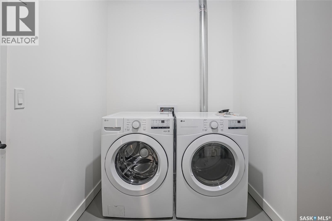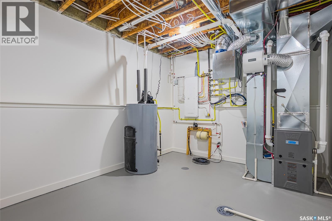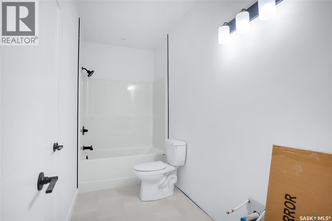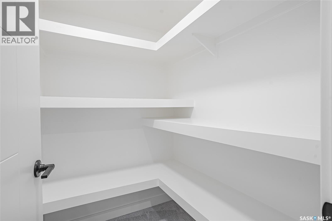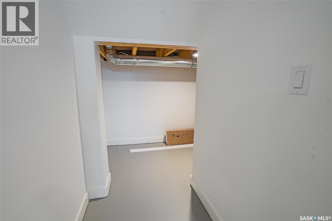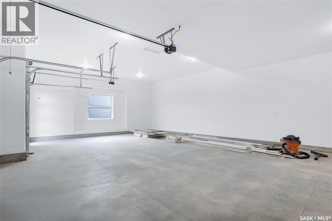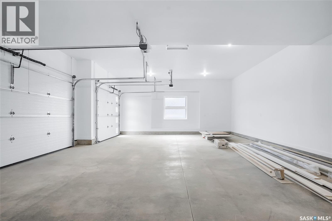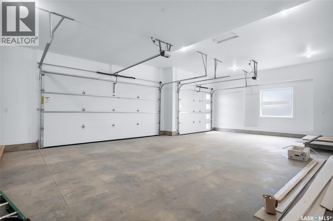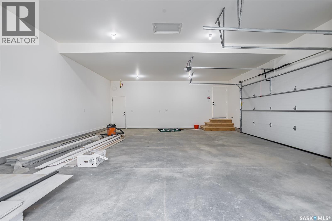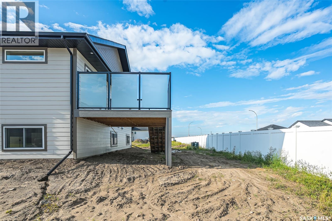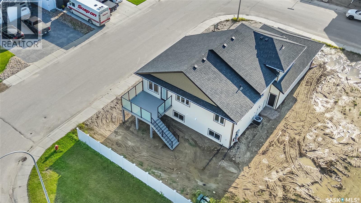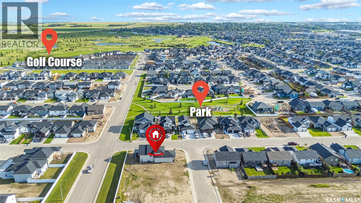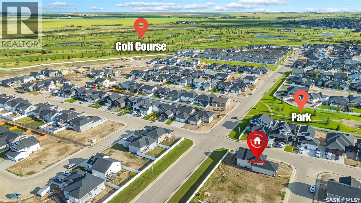842 Ballesteros Crescent Warman, Saskatchewan S0K 4S4
$759,900
842 Ballesteros Crescent isn’t just a house, it’s your stage for the next great chapter. This brand new 2025 Pawluk Homes modified bi-level blends wow-factor design with a very functional floor plan, set in the desirable and thriving city of Warman’s Legends neighbourhood with quick highway access, the golf course just minutes away, and all the amenities you need close at hand. Excellent street appeal greets you with its striking stucco and stone exterior, and inside, vaulted ceilings, a modern railing, and a gas fireplace create a warm, stylish main living space flooded with natural light. The kitchen, with it’s Quartz counters, soft-close cabinetry, big island, sleek tile backsplash and seamless flow to the dining and living areas—becomes the natural gathering spot, with a door off the dining room leading to a composite deck for easy indoor/outdoor living. The private primary suite offers a walk-in closet and spa-inspired ensuite with dual sinks and a tiled shower, while two more bedrooms and a full bath complete the main floor. Downstairs, the fully finished basement is made for the whole family to enjoy, with a spacious family/games area, two more bedrooms, and a third bathroom. The 37-foot heated-ready garage is insulated, drywalled, and painted—perfect for toys, tools, and projects. The whole package is backed by a 10-year Progressive New Home Warranty so you can settle in and simply enjoy. With quick access to hit the highway and go to the lake or be in the City of Saskatoon in under 15 minutes, you don’t want to miss this one! (id:41462)
Property Details
| MLS® Number | SK015285 |
| Property Type | Single Family |
Building
| Bathroom Total | 3 |
| Bedrooms Total | 5 |
| Appliances | Washer, Refrigerator, Dishwasher, Dryer, Microwave, Humidifier, Garage Door Opener Remote(s), Central Vacuum - Roughed In, Stove |
| Architectural Style | Bi-level |
| Basement Development | Finished |
| Basement Type | Full (finished) |
| Constructed Date | 2025 |
| Cooling Type | Central Air Conditioning, Air Exchanger |
| Fireplace Fuel | Gas |
| Fireplace Present | Yes |
| Fireplace Type | Conventional |
| Heating Fuel | Natural Gas |
| Heating Type | Forced Air |
| Size Interior | 1,531 Ft2 |
| Type | House |
Parking
| Attached Garage | |
| Parking Space(s) | 6 |
Land
| Acreage | No |
| Size Frontage | 53 Ft ,3 In |
| Size Irregular | 6118.84 |
| Size Total | 6118.84 Sqft |
| Size Total Text | 6118.84 Sqft |
Rooms
| Level | Type | Length | Width | Dimensions |
|---|---|---|---|---|
| Second Level | Primary Bedroom | 16 ft | 14 ft | 16 ft x 14 ft |
| Second Level | 4pc Ensuite Bath | X x X | ||
| Basement | Other | Measurements not available | ||
| Basement | Bedroom | 9 ft ,10 in | 10 ft | 9 ft ,10 in x 10 ft |
| Basement | Bedroom | 10 ft ,9 in | 9 ft ,6 in | 10 ft ,9 in x 9 ft ,6 in |
| Basement | 4pc Bathroom | X x X | ||
| Main Level | Kitchen | 14 ft ,4 in | 12 ft | 14 ft ,4 in x 12 ft |
| Main Level | Dining Room | 11 ft ,6 in | 11 ft ,8 in | 11 ft ,6 in x 11 ft ,8 in |
| Main Level | Living Room | 16 ft ,6 in | 12 ft ,6 in | 16 ft ,6 in x 12 ft ,6 in |
| Main Level | Bedroom | 10 ft | 11 ft ,7 in | 10 ft x 11 ft ,7 in |
| Main Level | Bedroom | 9 ft ,5 in | 13 ft ,11 in | 9 ft ,5 in x 13 ft ,11 in |
| Main Level | 4pc Bathroom | X x X |
Contact Us
Contact us for more information

Tarren Newhouse
Salesperson
tarrennewhouse.com/
440 4th Street East
Saskatoon, Saskatchewan S7H 1J5



