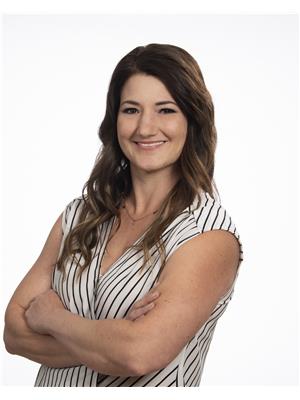84 14th Street Humboldt, Saskatchewan S0K 2A0
$489,000
The Space You Want in a Location You’ll Love, A fantastic Home for sale in Humboldt SK. This 1432 sq ft bungalow checks all the boxes – thoughtful layout, beautiful finishes, and a yard that’s made for enjoying. Step inside to a welcoming main floor that offers three bedrooms, including a spacious primary suite with walk-in closet and private ensuite. The kitchen is outfitted with custom maple cabinetry and durable ceramic tile flooring, while the open dining area leads right out to your covered back deck – great for BBQs or quiet evenings. The living room features warm hardwood floors and a natural gas fireplace, creating a cozy space to unwind. You’ll love the convenience of main floor laundry and the added space downstairs, where the fully finished basement includes a large family room, two more bedrooms, and plenty of storage. Outside, the 62’ x 116’ lot has a fully fenced yard and includes a play structure for the kids. A double detached heated garage rounds out the property, offering space for vehicles, projects, or storage. Whether you’re upsizing, relocating, or just ready for something new – this home is ready to welcome you!... As per the Seller’s direction, all offers will be presented on 2025-06-25 at 9:00 AM (id:41462)
Property Details
| MLS® Number | SK010159 |
| Property Type | Single Family |
| Features | Treed, Rectangular, Sump Pump |
| Structure | Deck |
Building
| Bathroom Total | 3 |
| Bedrooms Total | 5 |
| Appliances | Washer, Refrigerator, Dishwasher, Dryer, Microwave, Window Coverings, Garage Door Opener Remote(s), Stove |
| Architectural Style | Bungalow |
| Basement Development | Finished |
| Basement Type | Full (finished) |
| Constructed Date | 2012 |
| Cooling Type | Central Air Conditioning |
| Fireplace Fuel | Gas |
| Fireplace Present | Yes |
| Fireplace Type | Conventional |
| Heating Fuel | Natural Gas |
| Heating Type | Forced Air |
| Stories Total | 1 |
| Size Interior | 1,432 Ft2 |
| Type | House |
Parking
| Attached Garage | |
| Heated Garage | |
| Parking Space(s) | 4 |
Land
| Acreage | No |
| Fence Type | Fence |
| Landscape Features | Lawn |
| Size Frontage | 62 Ft |
| Size Irregular | 0.17 |
| Size Total | 0.17 Ac |
| Size Total Text | 0.17 Ac |
Rooms
| Level | Type | Length | Width | Dimensions |
|---|---|---|---|---|
| Basement | Family Room | 21 ft | 19 ft ,11 in | 21 ft x 19 ft ,11 in |
| Basement | Bedroom | 16 ft ,4 in | 9 ft ,3 in | 16 ft ,4 in x 9 ft ,3 in |
| Basement | Bedroom | 13 ft ,5 in | 14 ft ,7 in | 13 ft ,5 in x 14 ft ,7 in |
| Basement | 3pc Bathroom | 7 ft ,2 in | 6 ft ,11 in | 7 ft ,2 in x 6 ft ,11 in |
| Basement | Other | 10 ft ,5 in | 14 ft ,8 in | 10 ft ,5 in x 14 ft ,8 in |
| Main Level | Living Room | 16 ft ,3 in | 15 ft ,4 in | 16 ft ,3 in x 15 ft ,4 in |
| Main Level | Dining Room | 10 ft ,4 in | 12 ft ,10 in | 10 ft ,4 in x 12 ft ,10 in |
| Main Level | Primary Bedroom | 13 ft ,3 in | 12 ft ,10 in | 13 ft ,3 in x 12 ft ,10 in |
| Main Level | 4pc Ensuite Bath | 5 ft | 4 ft ,11 in | 5 ft x 4 ft ,11 in |
| Main Level | Kitchen | 12 ft ,10 in | 10 ft ,2 in | 12 ft ,10 in x 10 ft ,2 in |
| Main Level | Bedroom | 9 ft ,11 in | 10 ft ,3 in | 9 ft ,11 in x 10 ft ,3 in |
| Main Level | 4pc Bathroom | 5 ft | 4 ft ,11 in | 5 ft x 4 ft ,11 in |
| Main Level | Bedroom | 9 ft ,11 in | 10 ft ,3 in | 9 ft ,11 in x 10 ft ,3 in |
| Main Level | Other | 9 ft ,7 in | 5 ft ,11 in | 9 ft ,7 in x 5 ft ,11 in |
Contact Us
Contact us for more information

Chantel Fleischhacker
Salesperson
#211 - 220 20th St W
Saskatoon, Saskatchewan S7M 0W9














































