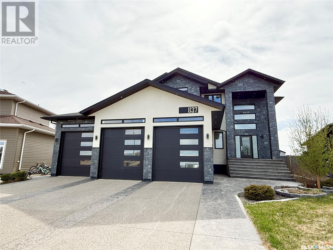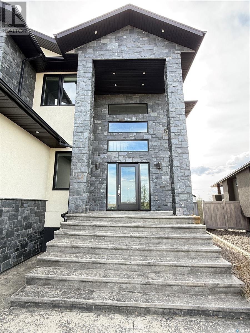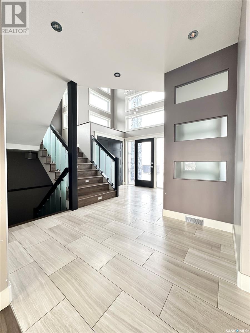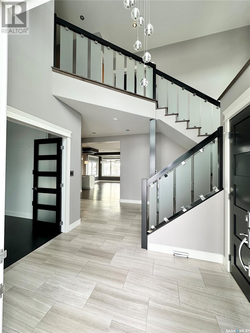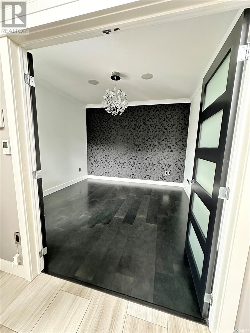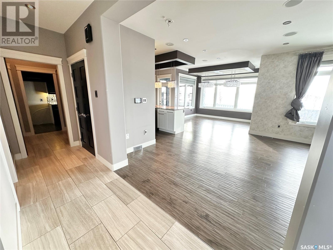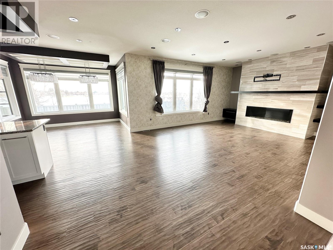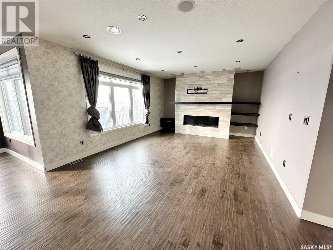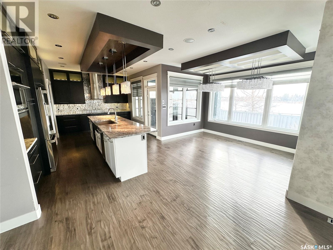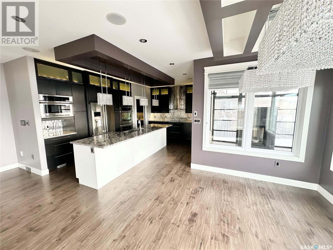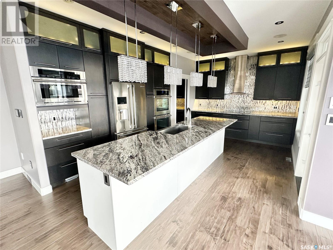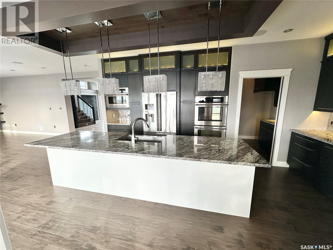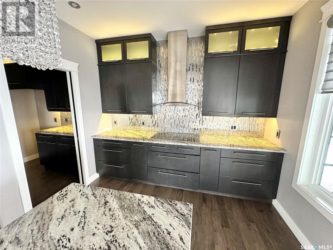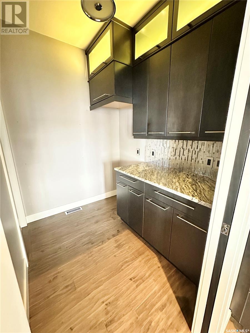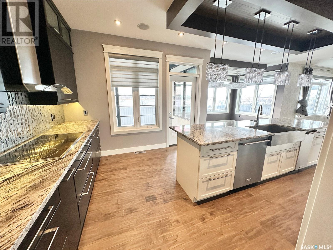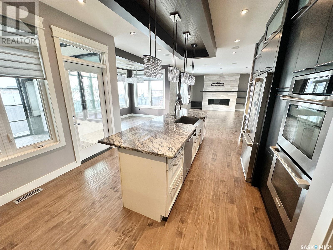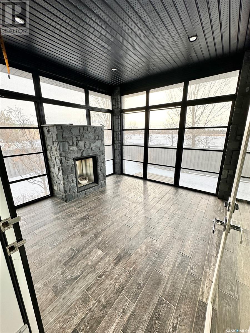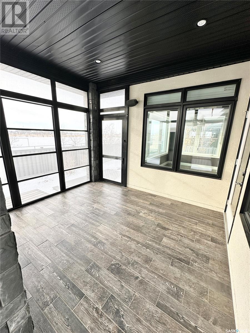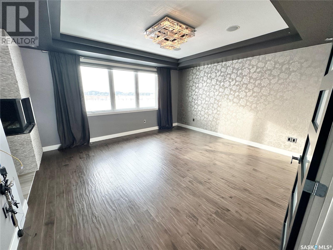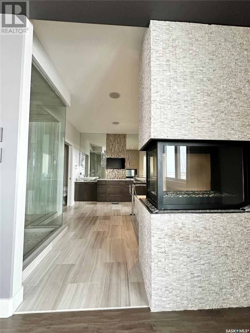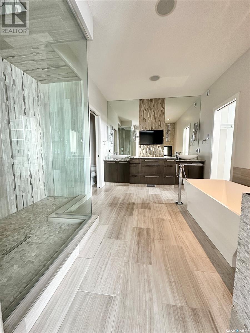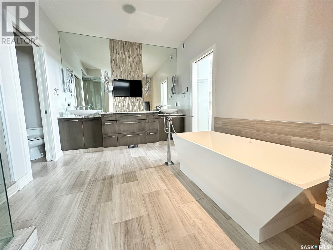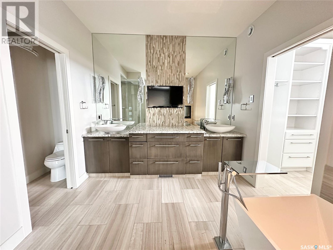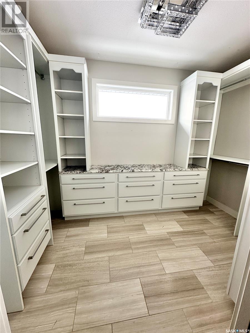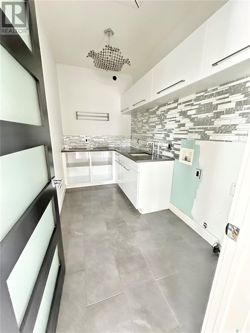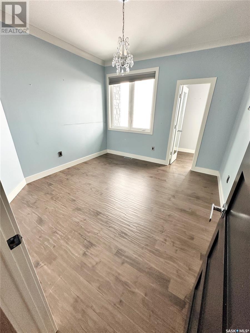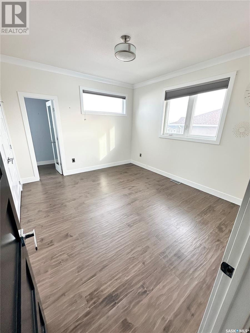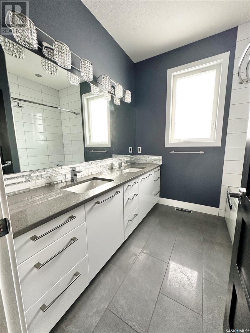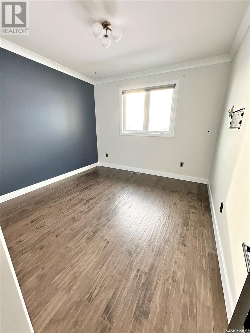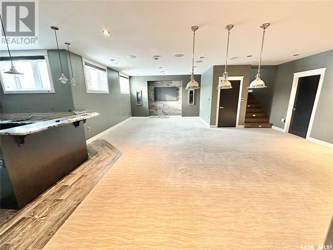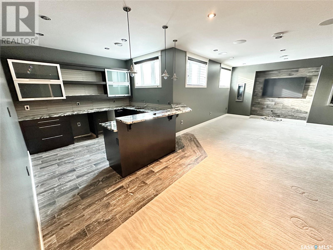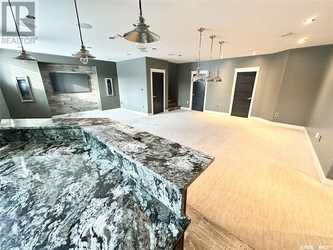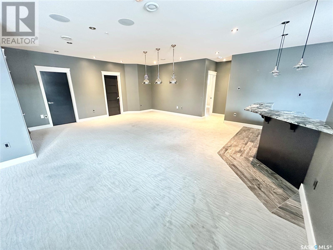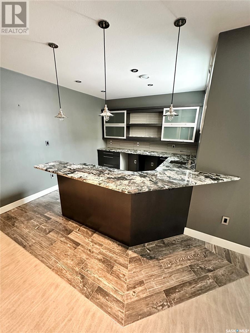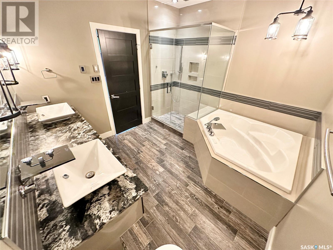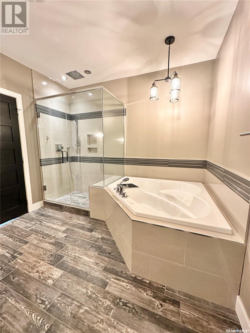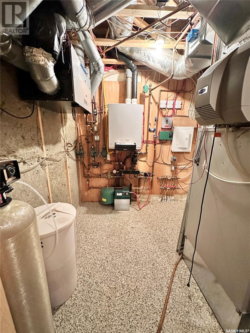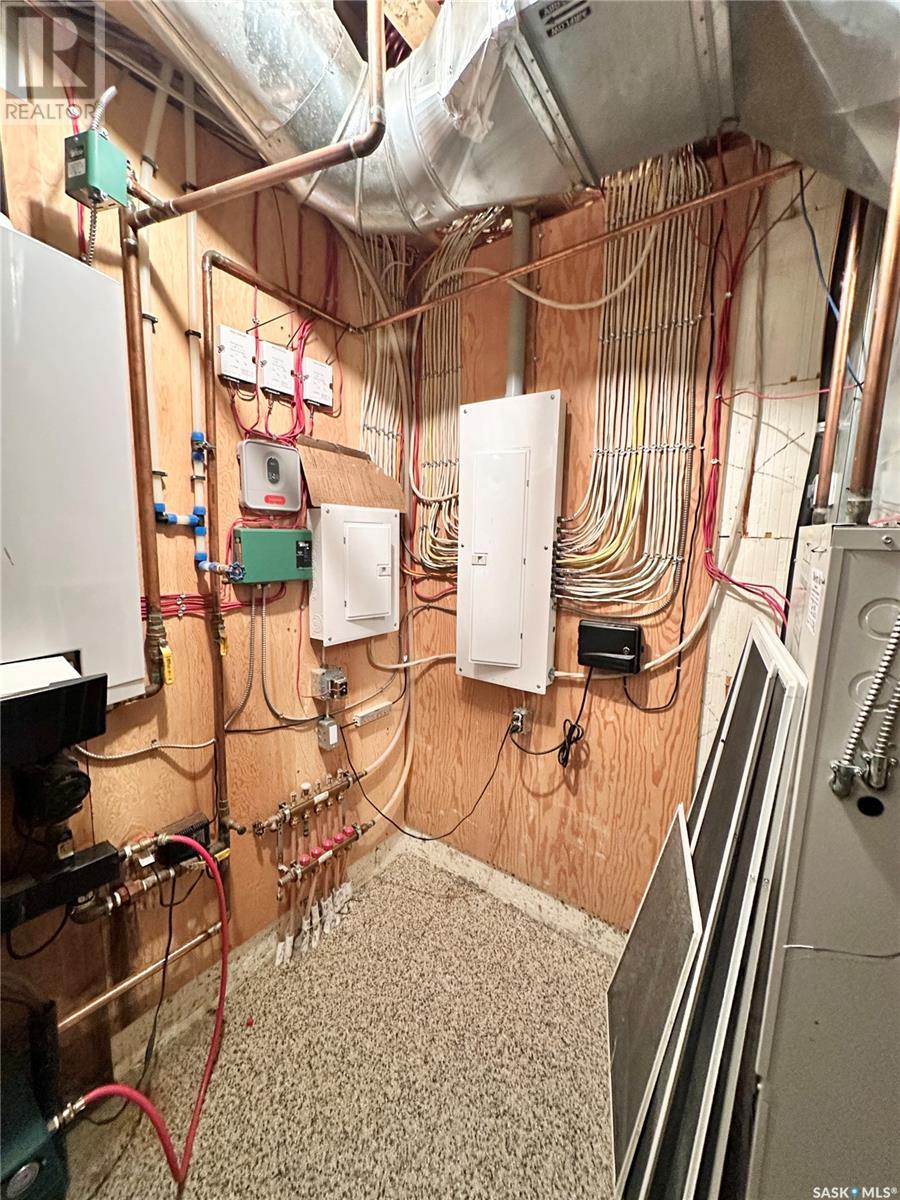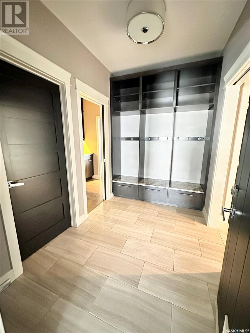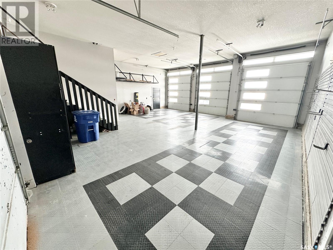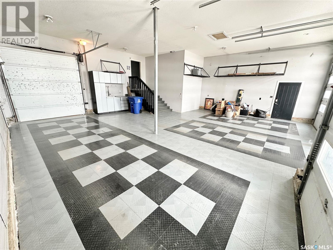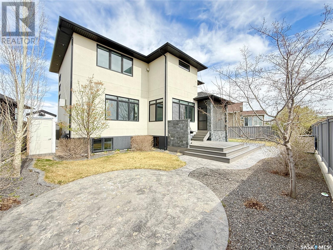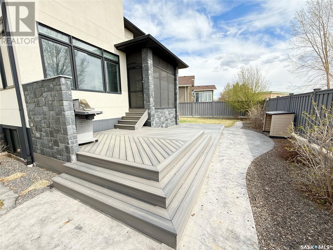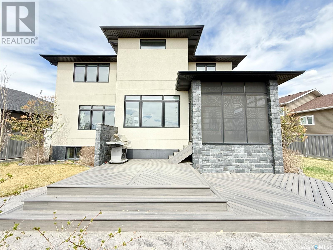837 Johnston Drive Weyburn, Saskatchewan S4H 3M5
$849,000
Welcome to Luxury Living in Weyburn SK! This stunning 2 storey home is one of the best homes Weyburn has to offer. Amazing curb appeal, over 3,000 square feet, huge 3 car garage with in floor heat, heated marble floors, custom maple cabinets, high end stainless steel appliance package, granite countertops, butler pantry, gorgeous hardwood flooring, three different 5 piece bathrooms including the show stopping ensuite off the Primary bedroom that houses a beautiful custom tiled shower, stand alone tub, large his and her vanity, 3 way fireplace and a very well organized walk in closet. Set up for entertaining, the downstairs spoils you with in floor heat, stylish bar setup, room for a pool table/games table and large family room area. The bathroom downstairs is stunning and includes another custom shower, jacuzzi corner tub and a double vanity. Built in sound system, 3 season sun room, composite decking, amazing location just steps away from Assiniboia Park School... this home has it all, call your favourite Agent to schedule your showing! (id:41462)
Property Details
| MLS® Number | SK993861 |
| Property Type | Single Family |
| Features | Treed, Rectangular |
| Structure | Deck |
Building
| Bathroom Total | 4 |
| Bedrooms Total | 5 |
| Appliances | Washer, Refrigerator, Dishwasher, Dryer, Microwave, Oven - Built-in, Window Coverings, Hood Fan, Central Vacuum, Stove |
| Architectural Style | 2 Level |
| Basement Development | Finished |
| Basement Type | Full (finished) |
| Constructed Date | 2012 |
| Cooling Type | Central Air Conditioning, Air Exchanger |
| Fireplace Fuel | Gas |
| Fireplace Present | Yes |
| Fireplace Type | Conventional |
| Heating Fuel | Natural Gas |
| Heating Type | Forced Air, Hot Water, In Floor Heating |
| Stories Total | 2 |
| Size Interior | 3,036 Ft2 |
| Type | House |
Parking
| Attached Garage | |
| Heated Garage | |
| Parking Space(s) | 6 |
Land
| Acreage | No |
| Fence Type | Fence |
| Landscape Features | Lawn |
| Size Irregular | 0.19 |
| Size Total | 0.19 Ac |
| Size Total Text | 0.19 Ac |
Rooms
| Level | Type | Length | Width | Dimensions |
|---|---|---|---|---|
| Second Level | Laundry Room | xx x xx | ||
| Second Level | Primary Bedroom | 16'0 x 15'1 | ||
| Second Level | 5pc Bathroom | xx x xx | ||
| Second Level | Bedroom | 11'10 x 11'5 | ||
| Second Level | Bedroom | 13'0 x 11'7 | ||
| Second Level | 5pc Bathroom | xx x xx | ||
| Second Level | Bedroom | 11'8 x 11'5 | ||
| Basement | Family Room | 26'7 x 23'2 | ||
| Basement | Other | 10'8 x 12'6 | ||
| Basement | Bedroom | 11'7 x 10'4 | ||
| Basement | Utility Room | xx x xx | ||
| Basement | 5pc Bathroom | 10'8 x 10'0 | ||
| Basement | Storage | xx x xx | ||
| Main Level | Foyer | 10'0 x 9'3 | ||
| Main Level | Living Room | 18'0 x 14'7 | ||
| Main Level | Dining Room | 12'1 x 11'0 | ||
| Main Level | Kitchen | 17'6 x 10'6 | ||
| Main Level | Other | 6'0 x 7'3 | ||
| Main Level | Office | 12'0 x 11'7 | ||
| Main Level | 2pc Bathroom | xx x xx |
Contact Us
Contact us for more information
Chris Moser
Salesperson
https://www.c21hometown.ca/
216 Railway Avenue
Weyburn, Saskatchewan S4H 0A2



