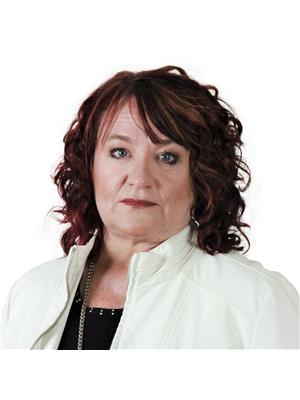8358 Struthers Crescent Regina, Saskatchewan S4Y 1J4
$509,000
This one owner lovely Brentwood built former showhome on a corner lot has amazing street appeal and is move in ready for the next family. The home features a bleached oak package throughout adding warmth and elegance. The kitchen is well set out for the family chef and offers a handy pantry, peninsula, and adjoining dining area with direct access to the deck — perfect for family meals and BBQs. Just off the kitchen is a well lit den (originally a formal dining room) while the spacious living room features abundant windows and a cozy gas fireplace. The main floor includes a primary bedroom with a 3 pc ensuite, 2additional bedrooms, a 4 pc bathroom and convenient main floor laundry. Downstairs features high ceilings, a huge games room and 3pc bath and there is plenty of room for another 2 bedrooms. Completely fenced yard with RV parking and 2 sheds. With future development planned nearby — including Costco and the nearby Cooperstown this property is a great investment. Furnace is approx 2 years old. Roof, fridge & stove approx 5 years old. Offers will not be presented until Oct 1 to allow more time for buyers to view this amazing home. As per the Seller’s direction, all offers will be presented on 10/01/2025 3:00PM. (id:41462)
Property Details
| MLS® Number | SK019421 |
| Property Type | Single Family |
| Neigbourhood | Westhill RG |
| Features | Treed, Corner Site, Double Width Or More Driveway, Sump Pump |
| Structure | Deck |
Building
| Bathroom Total | 3 |
| Bedrooms Total | 3 |
| Appliances | Washer, Refrigerator, Dishwasher, Dryer, Microwave, Freezer, Window Coverings, Garage Door Opener Remote(s), Storage Shed, Stove |
| Architectural Style | Bungalow |
| Basement Development | Partially Finished |
| Basement Type | Full (partially Finished) |
| Constructed Date | 1994 |
| Cooling Type | Central Air Conditioning |
| Fireplace Fuel | Gas |
| Fireplace Present | Yes |
| Fireplace Type | Conventional |
| Heating Fuel | Natural Gas |
| Heating Type | Forced Air |
| Stories Total | 1 |
| Size Interior | 1,485 Ft2 |
| Type | House |
Parking
| Attached Garage | |
| R V | |
| Parking Space(s) | 4 |
Land
| Acreage | No |
| Fence Type | Fence |
| Landscape Features | Lawn, Underground Sprinkler |
| Size Irregular | 5556.00 |
| Size Total | 5556 Sqft |
| Size Total Text | 5556 Sqft |
Rooms
| Level | Type | Length | Width | Dimensions |
|---|---|---|---|---|
| Basement | Games Room | 38 ft | Measurements not available x 38 ft | |
| Basement | 3pc Bathroom | 10'4" x 4'5" | ||
| Basement | Other | 21'6" x 33'8" | ||
| Main Level | Kitchen | 12 ft | 12 ft x Measurements not available | |
| Main Level | Dining Room | 10 ft | 10 ft x Measurements not available | |
| Main Level | Living Room | 13 ft | 15 ft | 13 ft x 15 ft |
| Main Level | Den | 13 ft | Measurements not available x 13 ft | |
| Main Level | Primary Bedroom | 14 ft | 12 ft | 14 ft x 12 ft |
| Main Level | 3pc Ensuite Bath | 4'10" x 6'7" | ||
| Main Level | Bedroom | 11 ft | 11 ft x Measurements not available | |
| Main Level | Bedroom | 10'11" x 9'5" | ||
| Main Level | 4pc Bathroom | 5 ft | 5 ft x Measurements not available | |
| Main Level | Laundry Room | 5 ft | Measurements not available x 5 ft |
Contact Us
Contact us for more information

Darlene King
Salesperson
https://reginahomesforsale.com/
https://www.facebook.com/JeffCampbellReginaHomesForSale/
#706-2010 11th Ave
Regina, Saskatchewan S4P 0J3












































