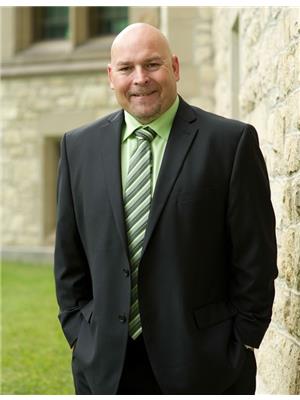835 Columbia Way Martensville, Saskatchewan S0K 2T0
$464,900
Are you looking for a large move in ready bungalow with possession before the end of July, look no further than this 1,163 ft.² situated nicely in Martensville on the school bus route. This 5 bedroom, 3 bathroom family home features a 22‘x24‘ garage with high ceilings and a 220v plug which is heated and insulated and complete with the back yard with back-lane access to the additional parking space for an RV to be inside your fence and beside the shed. The open concept main floor features a large living room area separated by a half wall from the kitchen where you will find stainless steel appliances and have room for ample workspace. Continue to the 3 nicely sized bedrooms , including the master bedroom which features his and hers closets and its’ own en-suite bathroom. The basement had been completely developed in 2020 and has a nice modern feel with vinyl plank flooring throughout is where 2 large bedrooms, another full bathroom with tub and shower and a family room area perfect for entertaining with wet bar and the perfectly sized mini fridge. Lastly the appliances in the home are complete with the Samsung® steam capable washer/dryer package and are located in the large developed utility room with an abundance of storage. Stepping out the garden door to the deck reveals the well sized back yard with a patio area making for an ideal place to enjoy a morning coffee or an evening of BBQ fun with family & friends. The back yard also has a useful shed and the fence features a gate with access to the additional parking area inside the back yard for those needing space for RV parking or additional vehicle parking. Complete with updated 50gal. hot water tank, central air conditioner, central vac, underground sprinklers and much more, this is a great house for any growing family to call & make their new home & you can be nicely settled in before the next school year begins.... As per the Seller’s direction, all offers will be presented on 2025-06-23 at 2:00 PM (id:41462)
Property Details
| MLS® Number | SK009823 |
| Property Type | Single Family |
| Features | Treed, Irregular Lot Size, Rectangular, Sump Pump |
| Structure | Deck |
Building
| Bathroom Total | 3 |
| Bedrooms Total | 5 |
| Appliances | Washer, Refrigerator, Dishwasher, Dryer, Microwave, Humidifier, Window Coverings, Garage Door Opener Remote(s), Stove |
| Architectural Style | Bungalow |
| Basement Development | Finished |
| Basement Type | Full (finished) |
| Constructed Date | 2008 |
| Cooling Type | Central Air Conditioning |
| Heating Fuel | Natural Gas |
| Heating Type | Forced Air |
| Stories Total | 1 |
| Size Interior | 1,163 Ft2 |
| Type | House |
Parking
| Attached Garage | |
| R V | |
| Heated Garage | |
| Parking Space(s) | 4 |
Land
| Acreage | No |
| Fence Type | Fence |
| Landscape Features | Lawn, Underground Sprinkler |
| Size Frontage | 47 Ft ,5 In |
| Size Irregular | 6027.79 |
| Size Total | 6027.79 Sqft |
| Size Total Text | 6027.79 Sqft |
Rooms
| Level | Type | Length | Width | Dimensions |
|---|---|---|---|---|
| Basement | Bedroom | 12 ft | 11 ft ,6 in | 12 ft x 11 ft ,6 in |
| Basement | Bedroom | 11 ft ,11 in | 11 ft ,7 in | 11 ft ,11 in x 11 ft ,7 in |
| Basement | Family Room | 14 ft ,6 in | 12 ft ,6 in | 14 ft ,6 in x 12 ft ,6 in |
| Basement | Other | 10 ft ,10 in | 9 ft ,9 in | 10 ft ,10 in x 9 ft ,9 in |
| Basement | 4pc Bathroom | - x - | ||
| Basement | Laundry Room | - x - | ||
| Main Level | Foyer | - x - | ||
| Main Level | Living Room | 15 ft ,1 in | 13 ft ,10 in | 15 ft ,1 in x 13 ft ,10 in |
| Main Level | Kitchen | 13 ft ,6 in | 10 ft ,4 in | 13 ft ,6 in x 10 ft ,4 in |
| Main Level | Primary Bedroom | 12 ft ,10 in | 10 ft ,3 in | 12 ft ,10 in x 10 ft ,3 in |
| Main Level | 3pc Ensuite Bath | - x - | ||
| Main Level | Bedroom | 11 ft ,5 in | 9 ft ,11 in | 11 ft ,5 in x 9 ft ,11 in |
| Main Level | Bedroom | 10 ft ,5 in | 8 ft ,10 in | 10 ft ,5 in x 8 ft ,10 in |
| Main Level | 4pc Bathroom | - x - |
Contact Us
Contact us for more information

Norm Grodecki
Salesperson
https://www.normg.ca/
https://www.facebook.com/ngrodeckirealty/
https://www.instagram.com/normg_c21_real_estate_agent/#
https://www.linkedin.com/in/norm-grodecki-947b2469
310 Wellman Lane - #210
Saskatoon, Saskatchewan S7T 0J1











































