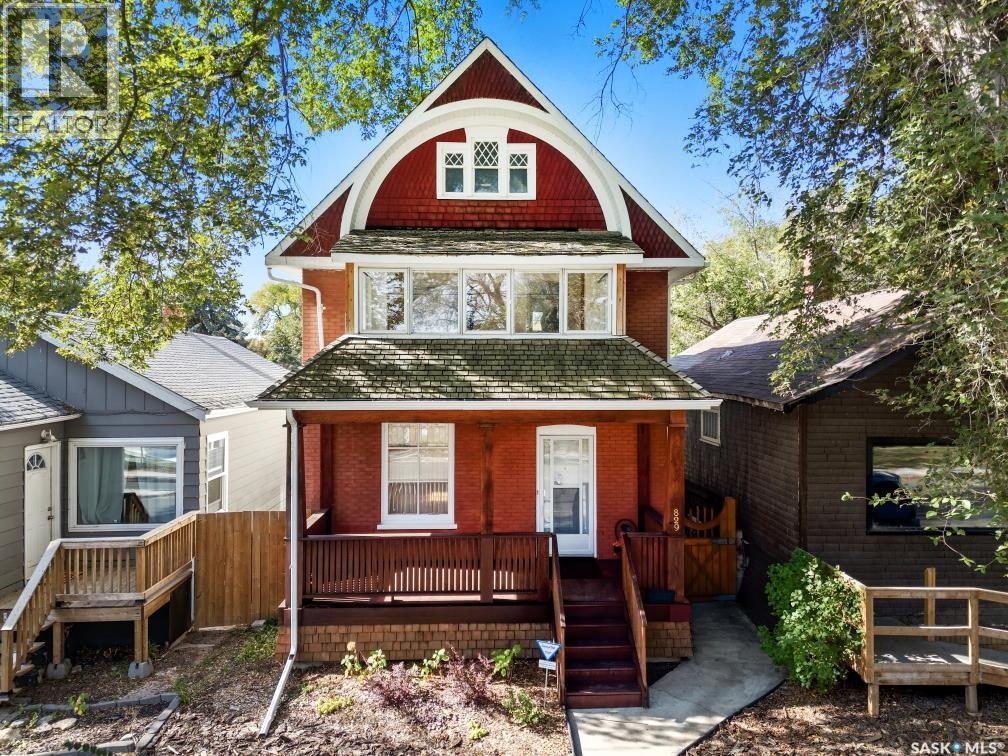829 H Avenue S Saskatoon, Saskatchewan S7M 1X3
$379,900
Charming Character Home in King George Discover a rare opportunity to live in the vibrant and up-and-coming King George neighborhood, directly across from Riversdale Pool and Park and only three blocks from the river. This 1,866 square foot two-and-a-half storey home is full of character, beginning with maple hardwood floors accented by an elegant inlay throughout the main level. The gourmet kitchen is any cook’s dream, featuring a spacious island, two sinks, a bay window over the sink, a variety of counter heights for different tasks, a large pantry, and open shelving to showcase kitchen treasures, cookware, and china. French doors lead to a two-tier deck, perfect for entertaining and barbecuing. The second floor offers bamboo flooring and three comfortable bedrooms, along with a three-piece bathroom and convenient laundry. The front bedroom enjoys a panoramic view of the park, enhanced by a custom white oak Murphy bed and feature wall, while the second bedroom includes built-in bookshelves and a desk. On the third floor, a bright and open loft provides versatile space for a home office, playroom, or library. The basement adds even more function with a three-piece bathroom featuring a clawfoot tub and ample storage. This home effortlessly combines historic charm with modern conveniences, including central vacuum, a reverse osmosis system, newer furnace, water heater, and air conditioner. Outside, the 20x28 heated garage with a single overhead door offers plenty of room for parking and a workshop. From the privacy of the front veranda, you can relax and enjoy views of the park, or take a short walk to the river and all the amenities at River Landing. This character-filled home must be seen to be fully appreciated. As per the Seller’s direction, all offers will be presented on 09/30/2025 2:00PM. (id:41462)
Property Details
| MLS® Number | SK019242 |
| Property Type | Single Family |
| Neigbourhood | King George |
| Features | Lane, Rectangular |
| Structure | Deck |
Building
| Bathroom Total | 2 |
| Bedrooms Total | 3 |
| Appliances | Washer, Refrigerator, Satellite Dish, Dishwasher, Dryer, Alarm System, Freezer, Window Coverings, Garage Door Opener Remote(s), Hood Fan, Stove |
| Architectural Style | 2 Level |
| Basement Development | Unfinished |
| Basement Type | Partial (unfinished) |
| Constructed Date | 1912 |
| Cooling Type | Central Air Conditioning |
| Fire Protection | Alarm System |
| Fireplace Fuel | Gas |
| Fireplace Present | Yes |
| Fireplace Type | Conventional |
| Heating Fuel | Natural Gas |
| Heating Type | Forced Air |
| Stories Total | 3 |
| Size Interior | 1,866 Ft2 |
| Type | House |
Parking
| Detached Garage | |
| Heated Garage | |
| Parking Space(s) | 2 |
Land
| Acreage | No |
| Fence Type | Fence |
| Landscape Features | Garden Area |
| Size Frontage | 25 Ft |
| Size Irregular | 25x123.39 |
| Size Total Text | 25x123.39 |
Rooms
| Level | Type | Length | Width | Dimensions |
|---|---|---|---|---|
| Second Level | Primary Bedroom | 12 ft | 12 ft x Measurements not available | |
| Second Level | Bedroom | 9 ft | Measurements not available x 9 ft | |
| Second Level | Bedroom | 15-8 x 14-6 | ||
| Second Level | Laundry Room | 7 ft | Measurements not available x 7 ft | |
| Second Level | 3pc Bathroom | 5-6 x 8-4 | ||
| Third Level | Bonus Room | 25 ft | 10 ft | 25 ft x 10 ft |
| Basement | 3pc Bathroom | 5 ft | Measurements not available x 5 ft | |
| Main Level | Living Room | 15 ft | 15 ft x Measurements not available | |
| Main Level | Dining Room | 10 ft | 10 ft x Measurements not available | |
| Main Level | Dining Nook | 8-2 x 7-2 | ||
| Main Level | Kitchen | 17 ft | 12 ft | 17 ft x 12 ft |
Contact Us
Contact us for more information

Joanne Kerr
Salesperson
324 Duchess Street
Saskatoon, Saskatchewan S7K 0R1













































