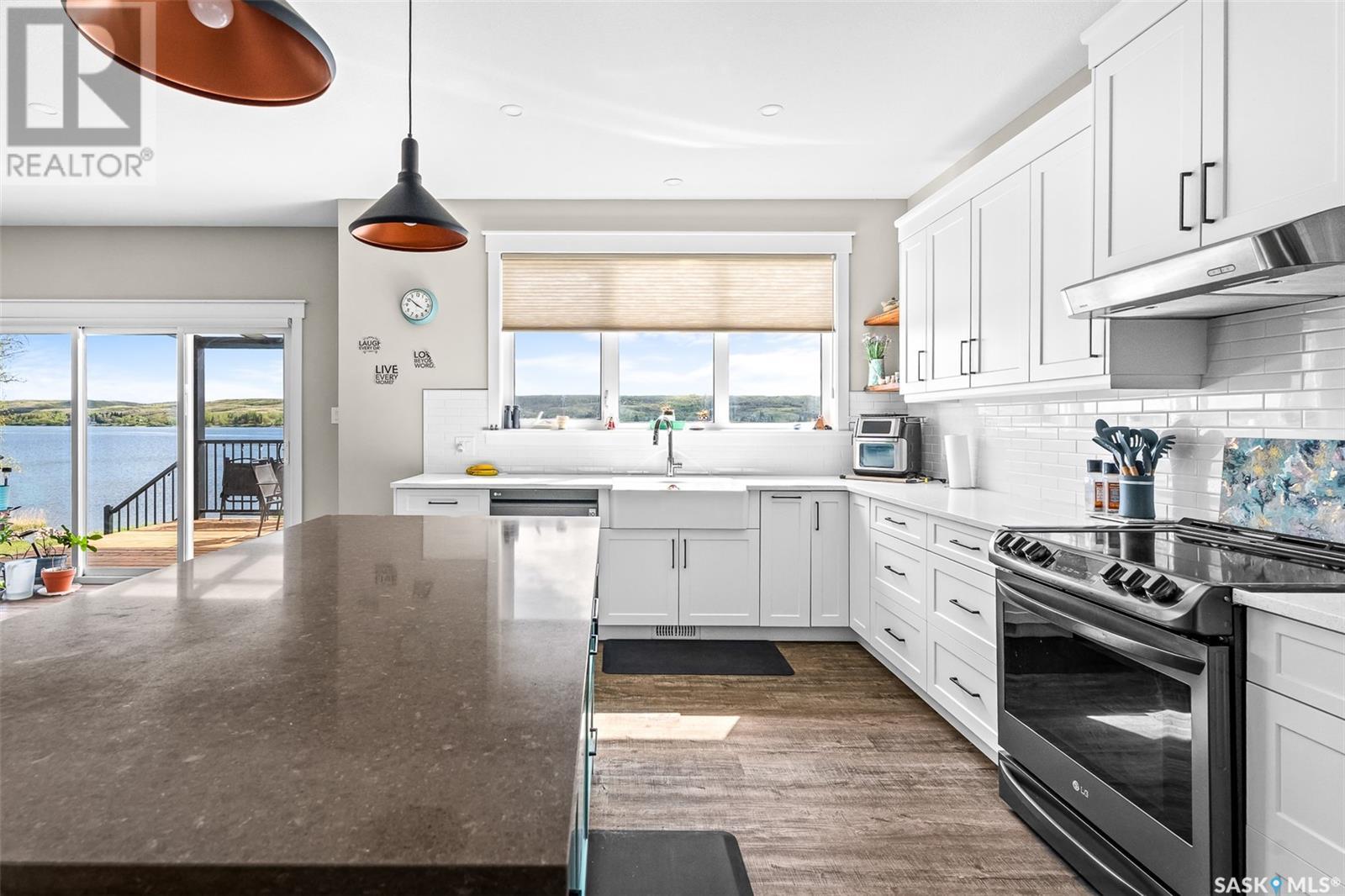823 Daniel Drive Marquis Rm No. 191, Saskatchewan S0G 0A2
$1,099,999
Luxury Lakefront Living at Buffalo Pound – Welcome to your dream waterfront retreat on the shores of Buffalo Pound Lake. This exceptional 2-storey home, built in 2020 and located just meters from the water, offers breathtaking lake views, modern design, and a true lake lifestyle. Step inside to an open-concept main floor designed to impress. The spacious layout seamlessly connects the kitchen, dining area, and living room, creating the perfect flow for entertaining or relaxed family living—all while soaking in lake views through oversized south-facing windows. The kitchen is the heart of the home, featuring granite countertops, premium cabinetry, and clear sightlines to the lake and entertaining spaces. This home offers 4 bedrooms and 3 bathrooms, including a lake-facing primary suite with stunning views and a private ensuite. All bathrooms are finished with granite countertops, and a custom mudroom with a built-in bench provides style and everyday function. Additional highlights include: Heated triple-car garage for vehicles for storage and toys, 200 amp electrical service, screened 3 season patio, partially covered south facing deck, Underground sprinklers in the front only,1,000-gallon cistern and 1,000-gallon septic system (as per seller), South-facing orientation fills the home with natural light, lake front fire pit, most furnishings ( check supplements for more details) , boat dock and lift. This home is the total package—luxury, location, and lifestyle. Whether you're looking for a full-time residence or, weekend escape, this waterfront gem checks every box. (id:41462)
Property Details
| MLS® Number | SK006114 |
| Property Type | Single Family |
| Neigbourhood | Buffalo Pound Lake |
| Features | Treed, Irregular Lot Size, Recreational, Sump Pump |
| Structure | Deck, Patio(s) |
Building
| Bathroom Total | 3 |
| Bedrooms Total | 4 |
| Appliances | Washer, Refrigerator, Dishwasher, Dryer, Freezer, Humidifier, Window Coverings, Garage Door Opener Remote(s), Hood Fan, Central Vacuum - Roughed In, Storage Shed, Stove |
| Architectural Style | 2 Level |
| Basement Type | Crawl Space |
| Constructed Date | 2020 |
| Cooling Type | Central Air Conditioning |
| Fireplace Fuel | Gas |
| Fireplace Present | Yes |
| Fireplace Type | Conventional |
| Heating Fuel | Natural Gas |
| Heating Type | Forced Air |
| Stories Total | 2 |
| Size Interior | 2,410 Ft2 |
| Type | House |
Parking
| Attached Garage | |
| R V | |
| Heated Garage | |
| Parking Space(s) | 4 |
Land
| Acreage | No |
| Landscape Features | Lawn, Underground Sprinkler |
| Size Frontage | 91 Ft ,9 In |
| Size Irregular | 17073.00 |
| Size Total | 17073 Sqft |
| Size Total Text | 17073 Sqft |
Rooms
| Level | Type | Length | Width | Dimensions |
|---|---|---|---|---|
| Second Level | Family Room | 14 ft ,4 in | 12 ft ,5 in | 14 ft ,4 in x 12 ft ,5 in |
| Second Level | 3pc Bathroom | Measurements not available | ||
| Second Level | Bedroom | 11 ft ,9 in | Measurements not available x 11 ft ,9 in | |
| Second Level | Bedroom | 11 ft ,2 in | 10 ft ,9 in | 11 ft ,2 in x 10 ft ,9 in |
| Second Level | Primary Bedroom | 12 ft ,4 in | 12 ft | 12 ft ,4 in x 12 ft |
| Second Level | 3pc Bathroom | Measurements not available | ||
| Main Level | Kitchen | 15 ft ,5 in | 11 ft ,6 in | 15 ft ,5 in x 11 ft ,6 in |
| Main Level | Dining Room | 15 ft ,7 in | 12 ft ,4 in | 15 ft ,7 in x 12 ft ,4 in |
| Main Level | Living Room | 13 ft ,6 in | Measurements not available x 13 ft ,6 in | |
| Main Level | Other | 13 ft ,6 in | 13 ft ,6 in x Measurements not available | |
| Main Level | Bedroom | 13 ft ,4 in | 10 ft ,7 in | 13 ft ,4 in x 10 ft ,7 in |
| Main Level | 4pc Bathroom | Measurements not available |
Contact Us
Contact us for more information

Trevor Mcpherson
Branch Manager
https://pankoandassociates.com/trevor-mcpherson/
https://www.facebook.com/trevor.mcpherson.98/
https://www.instagram.com/tmachomes_/?hl=en
1-24 Chester Road
Moose Jaw, Saskatchewan S6J 1M2




















































