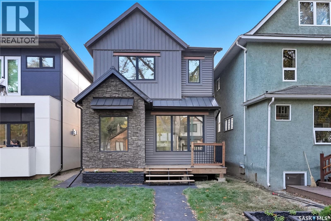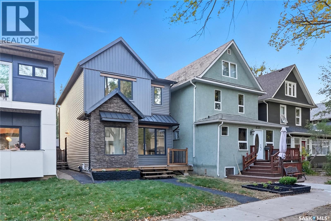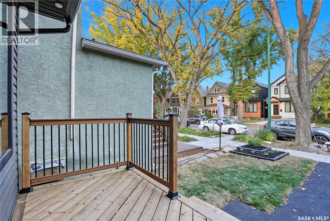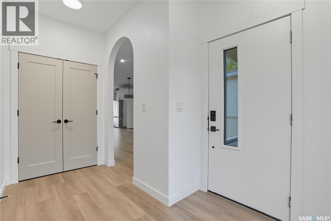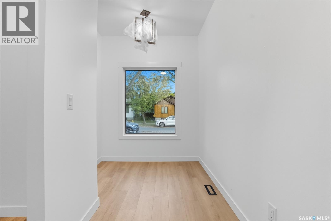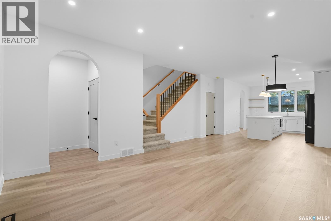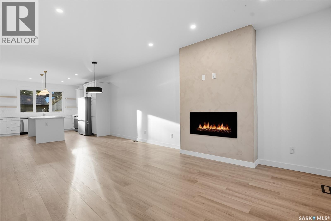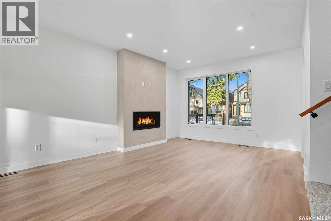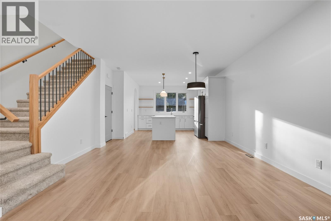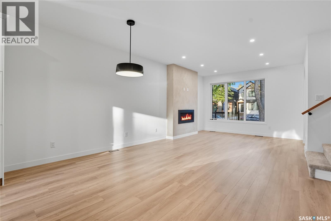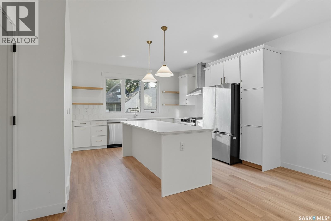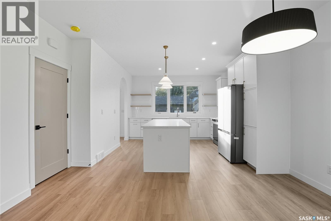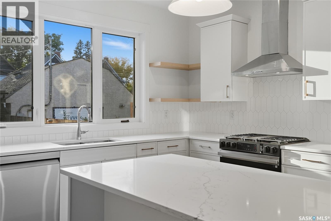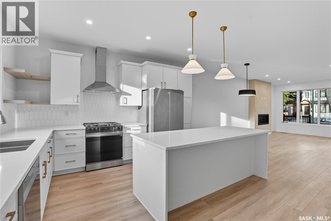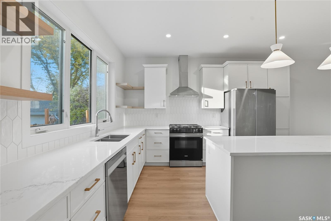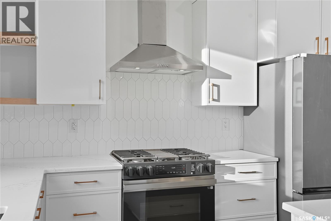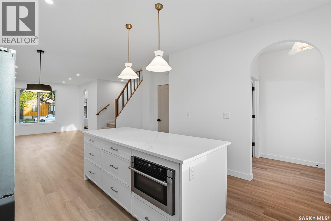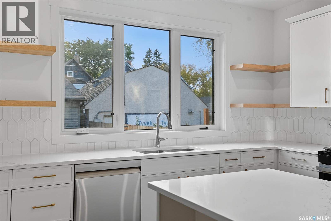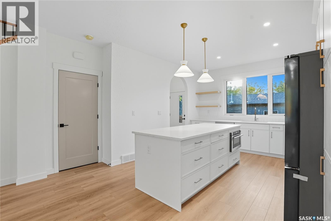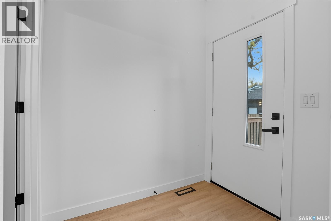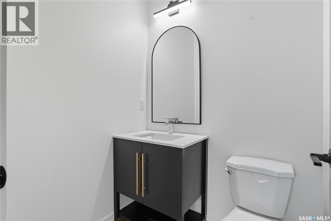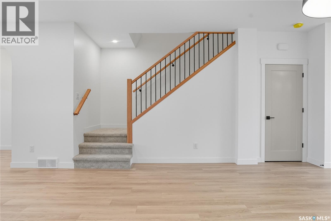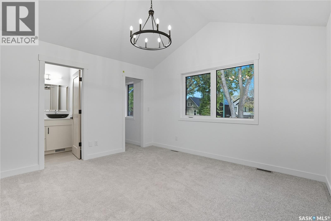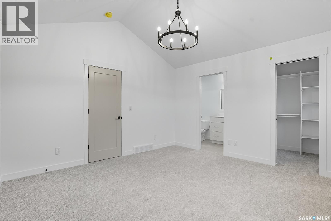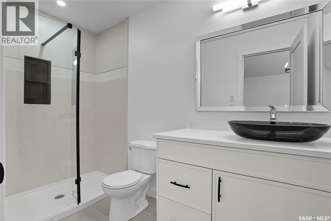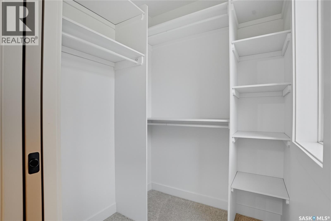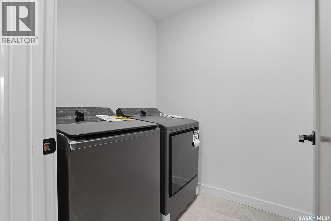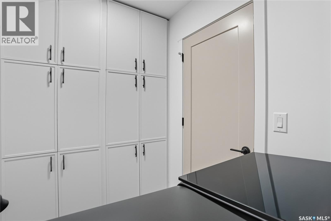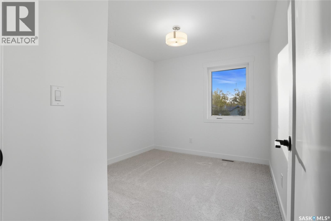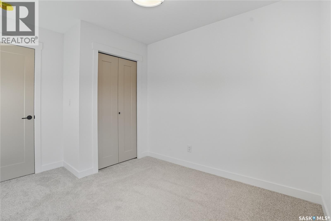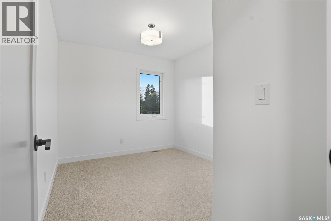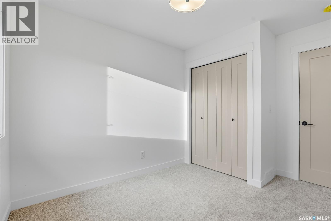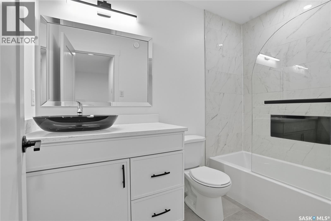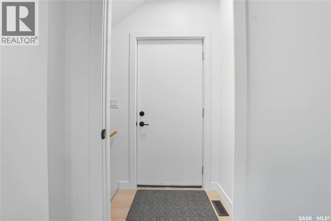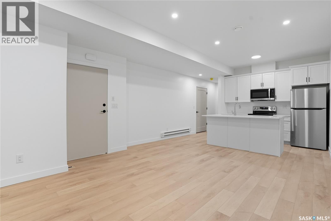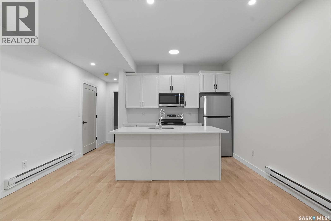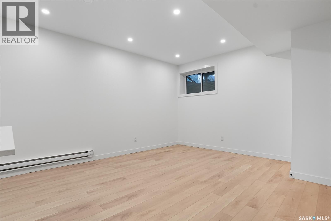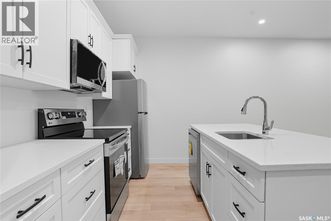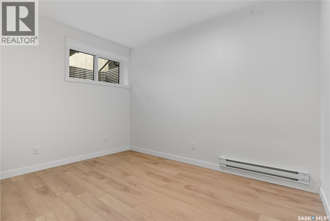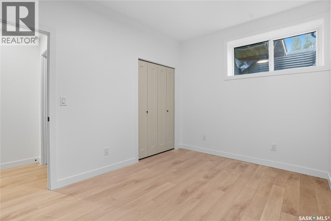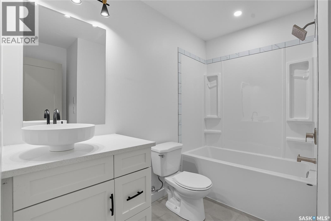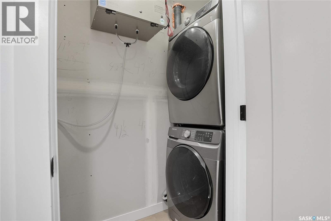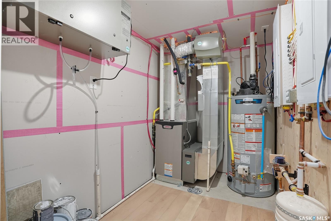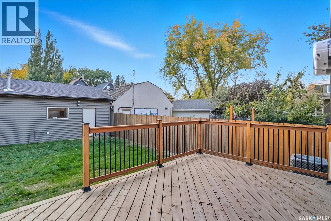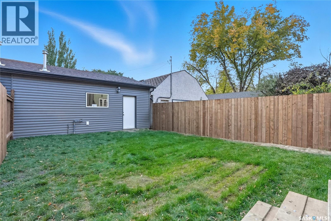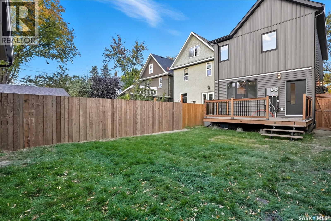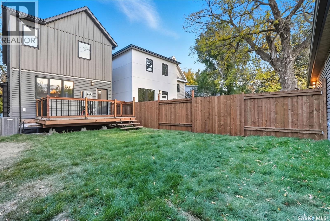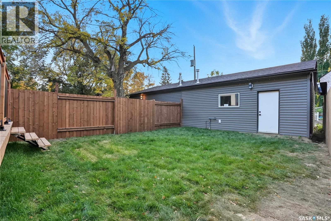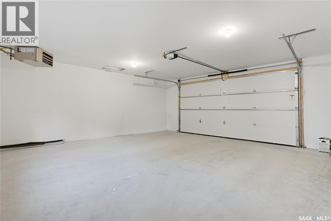819 6th Avenue N Saskatoon, Saskatchewan S7K 2T1
$729,900
Welcome to 819 6th Avenue North in the highly sought-after neighborhood of City Park! This stunning home is fully finished inside and out, featuring a legal suite and thoughtful upgrades throughout. Step inside to a bright and inviting living space, complete with a cozy fireplace and durable vinyl flooring flowing through most of the home. The modern kitchen offers quartz countertops, stylish cabinetry, and two full appliance packages included—one for the main home and one for the suite. Upstairs, the primary bedroom boasts its own private ensuite, with convenient laundry available both up and down. The ICF basement provides efficiency and durability, while the legal suite offers excellent revenue potential or extra family living space. Outside, every detail has been taken care of: full landscaping, a spacious deck, fencing, and central air for year-round comfort. The garage is a standout with its 10-foot ceilings, 100-amp service, full finishing, and heat—perfect for parking, storage, or a workshop. This home is truly move-in ready with nothing left to do but enjoy. Don’t miss your chance to own a fully completed property in one of Saskatoon’s most desirable areas! (id:41462)
Property Details
| MLS® Number | SK019768 |
| Property Type | Single Family |
| Neigbourhood | City Park |
| Features | Lane, Rectangular, Sump Pump |
| Structure | Deck |
Building
| Bathroom Total | 4 |
| Bedrooms Total | 4 |
| Appliances | Washer, Refrigerator, Dishwasher, Dryer, Microwave, Garage Door Opener Remote(s), Hood Fan, Stove |
| Architectural Style | 2 Level |
| Basement Development | Finished |
| Basement Type | Full (finished) |
| Constructed Date | 2025 |
| Cooling Type | Central Air Conditioning |
| Fireplace Fuel | Gas |
| Fireplace Present | Yes |
| Fireplace Type | Conventional |
| Heating Fuel | Electric, Natural Gas |
| Heating Type | Forced Air |
| Stories Total | 2 |
| Size Interior | 1,530 Ft2 |
| Type | House |
Parking
| Detached Garage | |
| Heated Garage | |
| Parking Space(s) | 2 |
Land
| Acreage | No |
| Fence Type | Fence |
| Landscape Features | Lawn |
| Size Frontage | 25 Ft |
| Size Irregular | 25x132 |
| Size Total Text | 25x132 |
Rooms
| Level | Type | Length | Width | Dimensions |
|---|---|---|---|---|
| Second Level | Bedroom | 8'10 x 11'5 | ||
| Second Level | Bedroom | 8'2 x 11'6 | ||
| Second Level | Bedroom | 12'10 x 12'8 | ||
| Second Level | 4pc Bathroom | X x X | ||
| Second Level | 3pc Bathroom | X x X | ||
| Second Level | Laundry Room | X x X | ||
| Basement | 4pc Bathroom | X x X | ||
| Basement | Bedroom | 9'5 x 12'1 | ||
| Basement | Kitchen | 7 ft | Measurements not available x 7 ft | |
| Basement | Laundry Room | X x X | ||
| Basement | Living Room | 23 ft | 23 ft x Measurements not available | |
| Main Level | 2pc Bathroom | X x X | ||
| Main Level | Kitchen | 12 ft | 12 ft x Measurements not available | |
| Main Level | Dining Room | 13'6 x 10'3 | ||
| Main Level | Living Room | 11'9 x 12'6 |
Contact Us
Contact us for more information

Jordan Boyes
Broker
https://www.boyesgroup.com/
714 Duchess Street
Saskatoon, Saskatchewan S7K 0R3
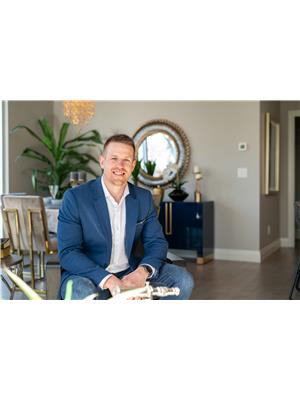
Jared Boyes Realty Prof. Corp.
Salesperson
https://www.boyesgroup.com/
714 Duchess Street
Saskatoon, Saskatchewan S7K 0R3



