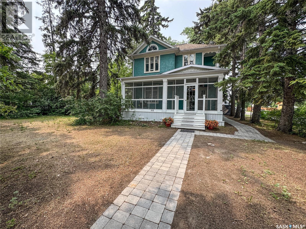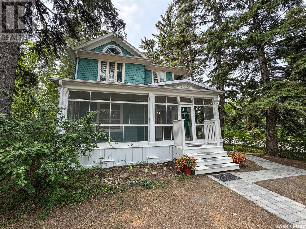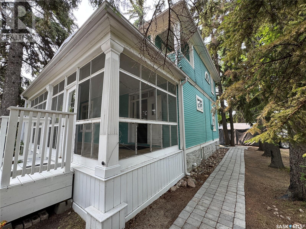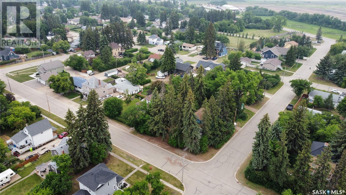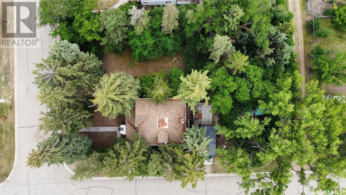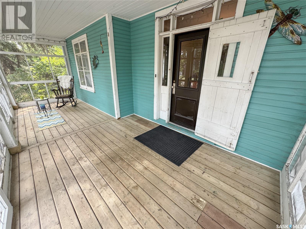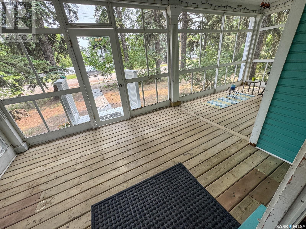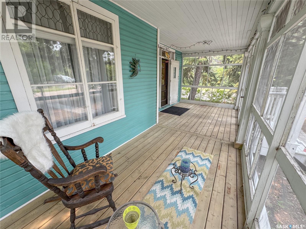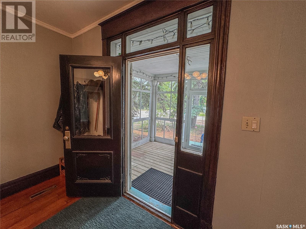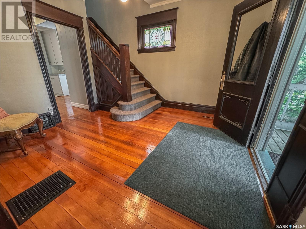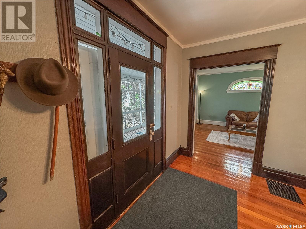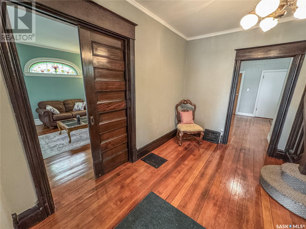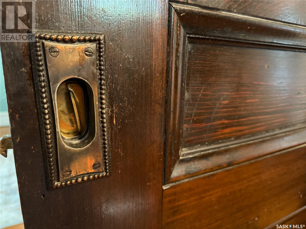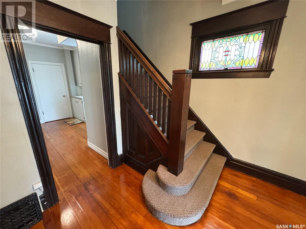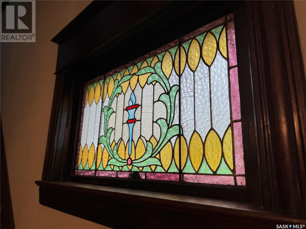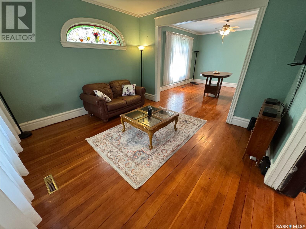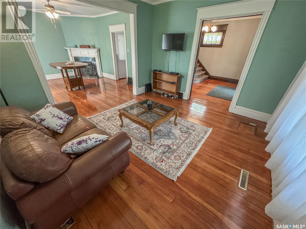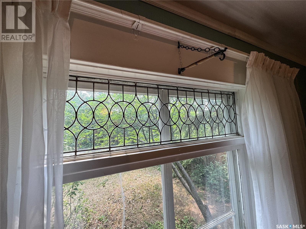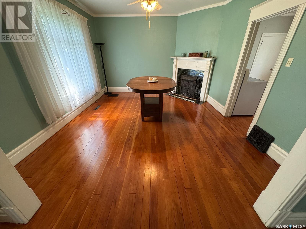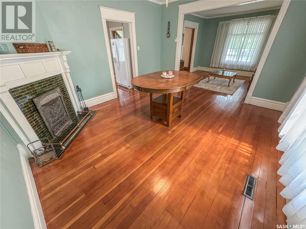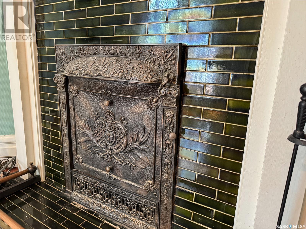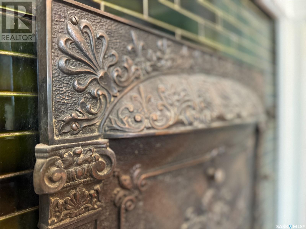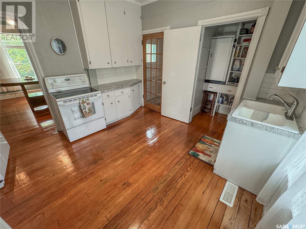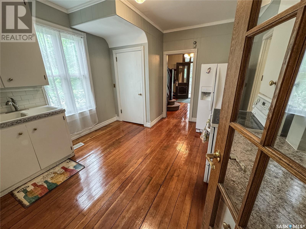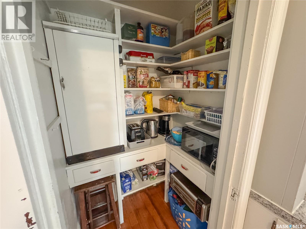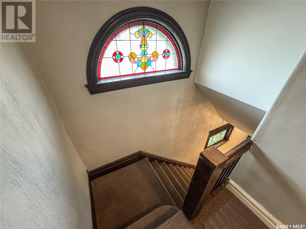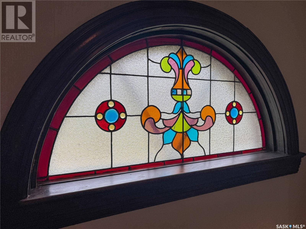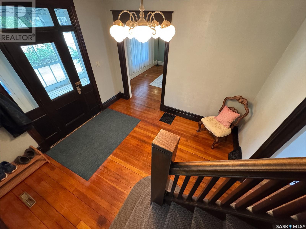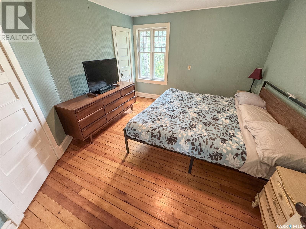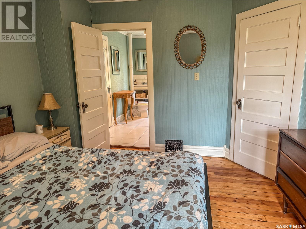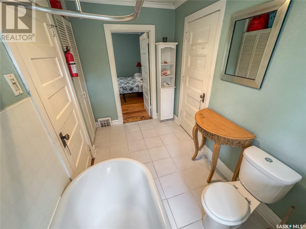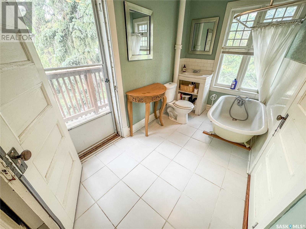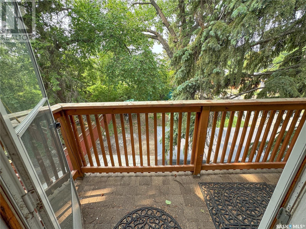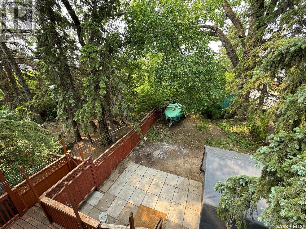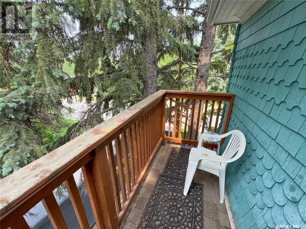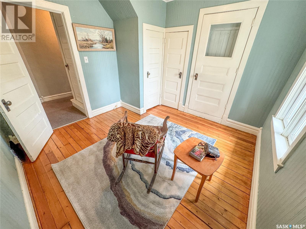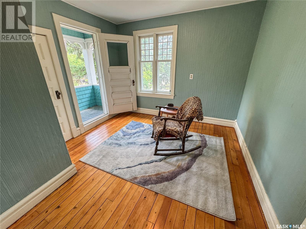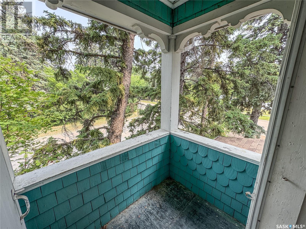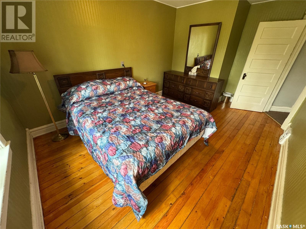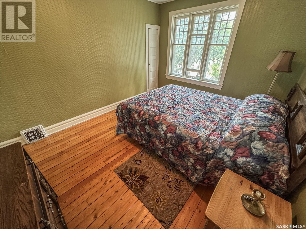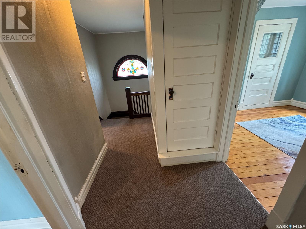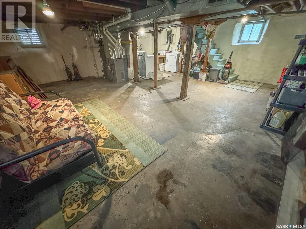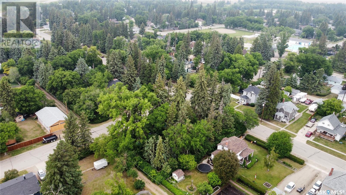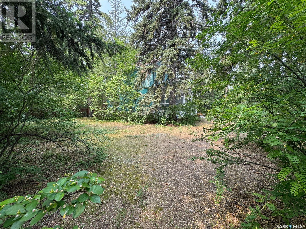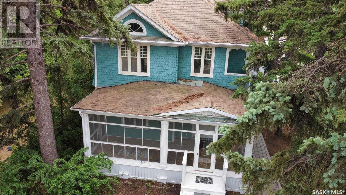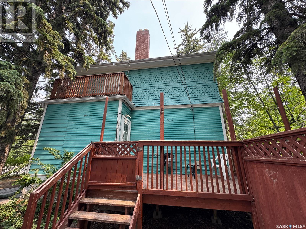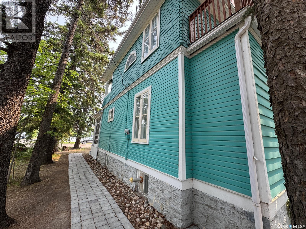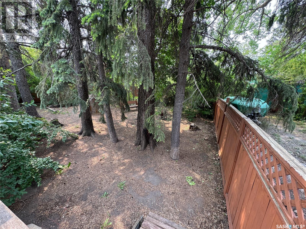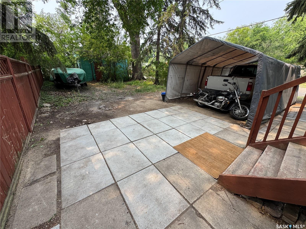816 Boyle Street Indian Head, Saskatchewan S0G 2K0
$210,000
Nestled at the corner of Boyle Street and Victoria Avenue in Indian Head, this 2.5 story turn of the century home sits on a spacious 91.5' x 142.5' corner lot with abundant mature landscaping. What was once an open veranda has been screened - perfect for enjoying gentle breezes without swatting mosquitos. Inside original architectural details have been beautifully preserved. Rich mouldings, elegant casings, and multiple antique stained glass & leaded glass windows enhance this home's unique appeal. The massive front foyer with it's huge front door, open banister staircase and unobstructed views to the kitchen and living room is the perfect welcome. The vintage kitchen layout is bright and spacious and features a large pantry and access to the back yard and basement. On the 2nd floor you will find a 3 pce bathroom with a classic clawfoot tub and a balcony overlooking the back yard. The bathroom is conveniently accessible from both the hallway and the primary bedroom. There are two additional bedrooms - one featuring a Romeo & Juliet balcony—that Juliet herself would die for! The attic on the third floor is a great storage space or would be an excellent playroom with approx 6' high ceilings in the middle of the room. The stone & mortar basement is in amazing condition for its age and offers 6'3" of height beneath the main beam and also houses the home's utilities and laundry. This property has been beloved by its current owner since 2011 and has benefitted from several upgrades over the years including the furnace, water heater, interior and exterior paint, re-finished gleaming wood floors & more! This stunning home has transcended generations and its enduring charm and character make it a rare find. It's time for it to welcome a new family who is sure to fall in love with it. Contact your Hometown Real Estate Professionals to schedule your private showing now! (id:41462)
Property Details
| MLS® Number | SK009355 |
| Property Type | Single Family |
| Features | Treed, Corner Site, Lane, Rectangular, Balcony |
| Structure | Deck |
Building
| Bathroom Total | 1 |
| Bedrooms Total | 3 |
| Appliances | Washer, Refrigerator, Dryer, Stove |
| Architectural Style | 2 Level |
| Basement Development | Unfinished |
| Basement Type | Full (unfinished) |
| Constructed Date | 1910 |
| Fireplace Fuel | Wood |
| Fireplace Present | Yes |
| Fireplace Type | Conventional |
| Heating Fuel | Natural Gas |
| Heating Type | Forced Air |
| Stories Total | 3 |
| Size Interior | 1,500 Ft2 |
| Type | House |
Parking
| Detached Garage | |
| Gravel | |
| Parking Space(s) | 4 |
Land
| Acreage | No |
| Landscape Features | Lawn |
| Size Frontage | 90 Ft ,5 In |
| Size Irregular | 12896.25 |
| Size Total | 12896.25 Sqft |
| Size Total Text | 12896.25 Sqft |
Rooms
| Level | Type | Length | Width | Dimensions |
|---|---|---|---|---|
| Second Level | 3pc Bathroom | 11 ft ,5 in | 6 ft ,1 in | 11 ft ,5 in x 6 ft ,1 in |
| Second Level | Primary Bedroom | 11 ft ,4 in | 13 ft | 11 ft ,4 in x 13 ft |
| Second Level | Bedroom | 12 ft ,6 in | 10 ft ,2 in | 12 ft ,6 in x 10 ft ,2 in |
| Second Level | Bedroom | 10 ft ,3 in | 10 ft ,3 in | 10 ft ,3 in x 10 ft ,3 in |
| Third Level | Attic (finished) | 11 ft | 9 ft | 11 ft x 9 ft |
| Main Level | Foyer | 11 ft ,8 in | 11 ft ,3 in | 11 ft ,8 in x 11 ft ,3 in |
| Main Level | Living Room | 12 ft ,1 in | 13 ft | 12 ft ,1 in x 13 ft |
| Main Level | Dining Room | 14 ft ,6 in | 13 ft | 14 ft ,6 in x 13 ft |
| Main Level | Kitchen | 12 ft ,9 in | 11 ft ,6 in | 12 ft ,9 in x 11 ft ,6 in |
| Main Level | Enclosed Porch | 5 ft ,6 in | 3 ft ,5 in | 5 ft ,6 in x 3 ft ,5 in |
Contact Us
Contact us for more information
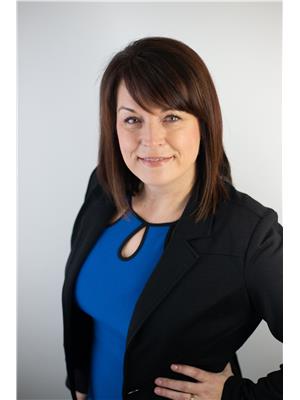
Virginia Horsman
Broker
https://www.ihagencies.ca/
https://www.facebook.com/IndianHeadRealty/
523 Grand Ave (Box 1150)
Indian Head, Saskatchewan S0G 2K0



