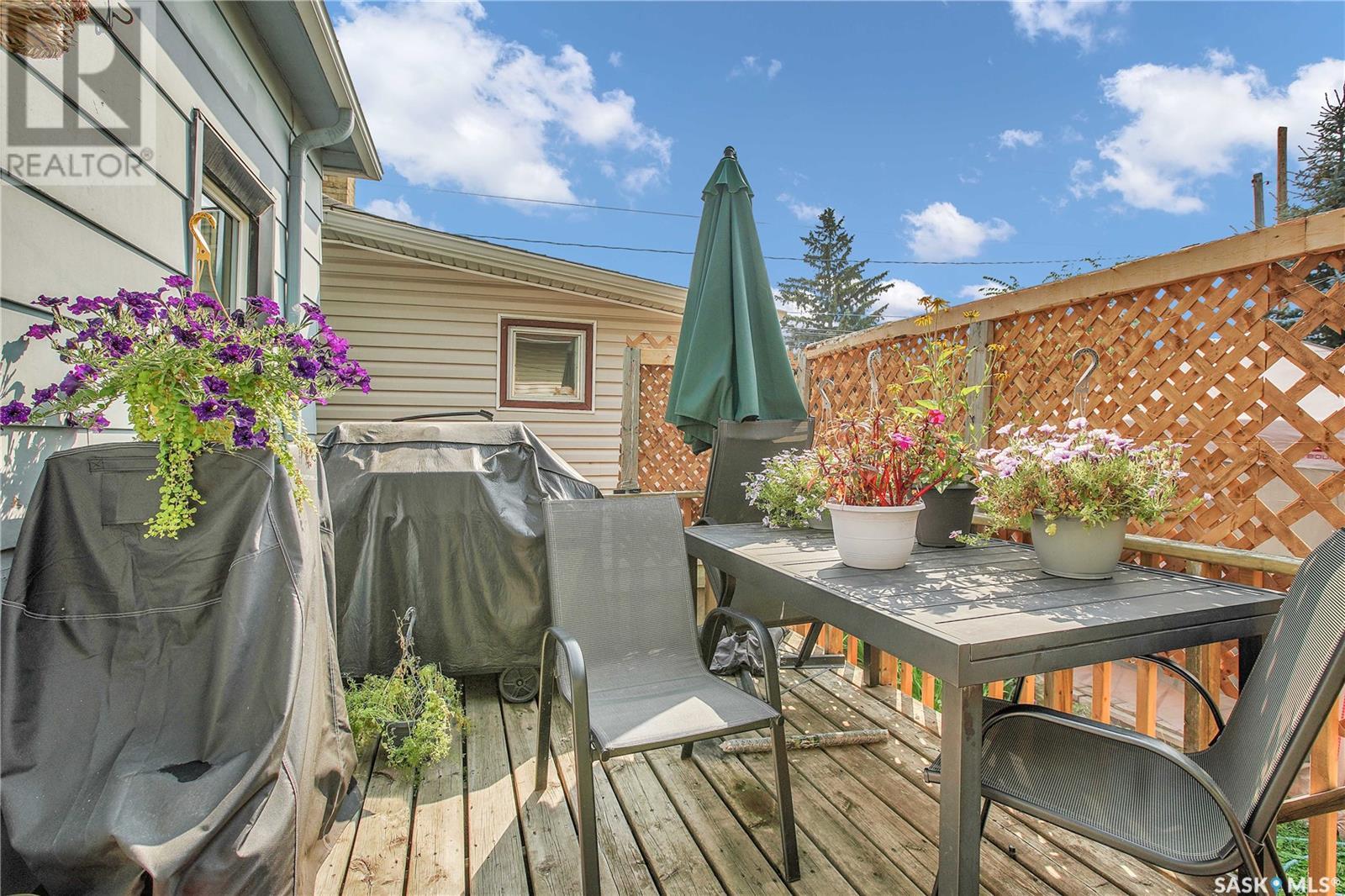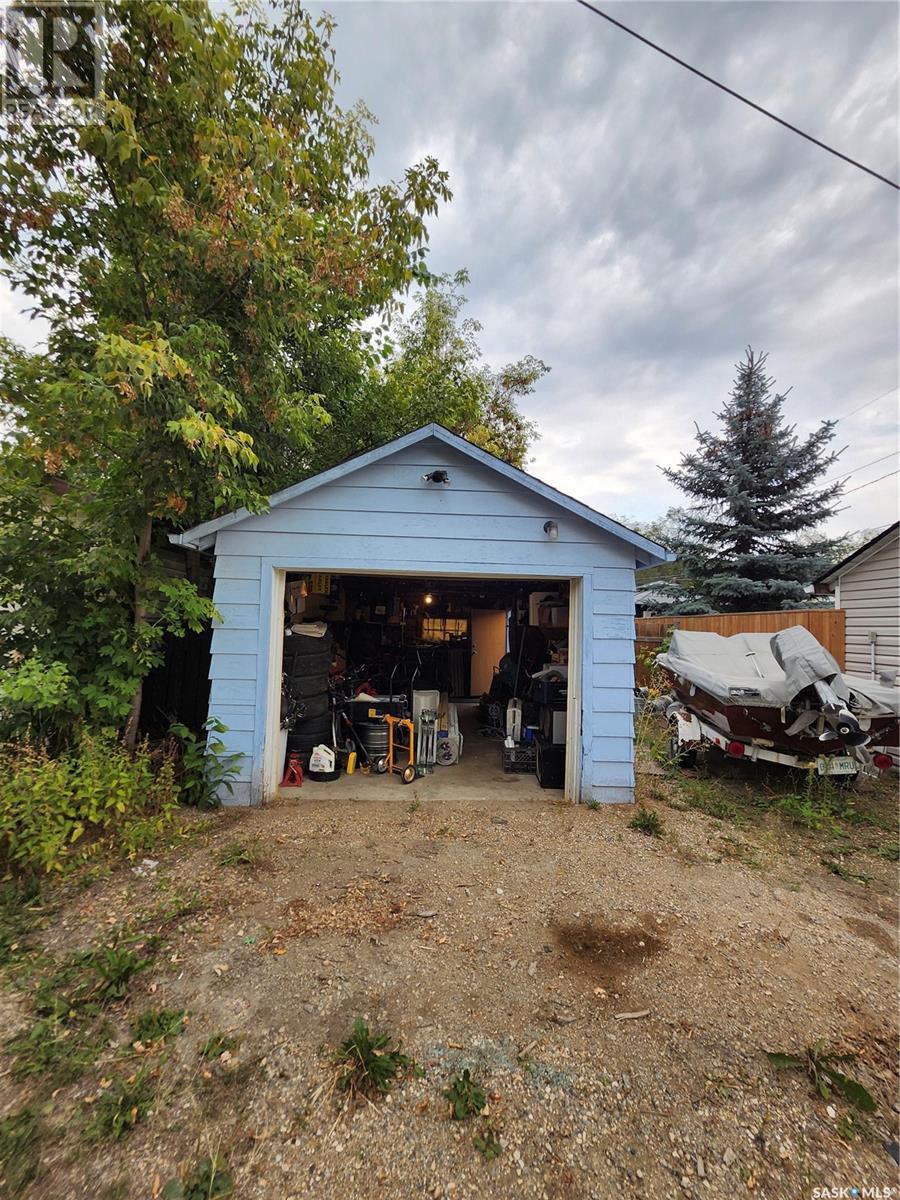815 H Avenue N Saskatoon, Saskatchewan S7L 2C3
$129,900
Welcome to 815 Avenue H North – your ideal blend of classic charm and modern comfort in the heart of the vibrant Westmount neighborhood. This inviting 840 square foot, one-and-a-half-storey home offers 3 bedrooms and 2 bathrooms, creating a cozy yet spacious living environment. Step inside to discover beautiful wood floors and a freshly updated interior, including newer shingles, fencing, flooring, and paint (all updated in 2016). The generous porch and foyer welcome you, leading to a charming dining room and well-appointed kitchen (painted 2024). Upstairs, you'll find three comfortable bedrooms and a 3-piece bathroom. The basement enhances your living space with a cozy family room, an additional bathroom, and a practical laundry and utility room. Outside, enjoy a beautifully landscaped backyard, a newly upgraded deck, and a detached single-car garage that has been recently painted. The property is professionally managed and conveniently located just half a block from the bus stop. It's also in close proximity to Bedford High School, Westmount Elementary School, and the lively 33rd Street West. Don't miss this opportunity to own a home that combines classic character with modern updates in a sought-after location. Property is sold as is. (id:41462)
Property Details
| MLS® Number | SK003756 |
| Property Type | Single Family |
| Neigbourhood | Westmount |
| Features | Rectangular, Sump Pump |
| Structure | Deck |
Building
| Bathroom Total | 2 |
| Bedrooms Total | 3 |
| Appliances | Washer, Refrigerator, Dryer, Alarm System, Window Coverings, Garage Door Opener Remote(s), Stove |
| Basement Development | Finished |
| Basement Type | Full (finished) |
| Constructed Date | 1921 |
| Cooling Type | Central Air Conditioning |
| Fire Protection | Alarm System |
| Heating Fuel | Natural Gas |
| Stories Total | 2 |
| Size Interior | 800 Ft2 |
| Type | House |
Parking
| Detached Garage | |
| Gravel | |
| Parking Space(s) | 2 |
Land
| Acreage | No |
| Fence Type | Fence |
| Landscape Features | Lawn, Garden Area |
| Size Frontage | 25 Ft |
| Size Irregular | 2994.00 |
| Size Total | 2994 Sqft |
| Size Total Text | 2994 Sqft |
Rooms
| Level | Type | Length | Width | Dimensions |
|---|---|---|---|---|
| Second Level | Bedroom | 9 ft ,11 in | 8 ft ,10 in | 9 ft ,11 in x 8 ft ,10 in |
| Second Level | Bedroom | 9 ft ,11 in | 8 ft ,3 in | 9 ft ,11 in x 8 ft ,3 in |
| Second Level | Bedroom | 9 ft ,6 in | 8 ft ,6 in | 9 ft ,6 in x 8 ft ,6 in |
| Second Level | 3pc Bathroom | Measurements not available | ||
| Basement | Family Room | Measurements not available | ||
| Basement | Laundry Room | Measurements not available | ||
| Basement | Other | Measurements not available | ||
| Basement | 3pc Bathroom | Measurements not available | ||
| Main Level | Living Room | 11 ft ,3 in | 11 ft | 11 ft ,3 in x 11 ft |
| Main Level | Dining Room | 11 ft ,5 in | 10 ft ,4 in | 11 ft ,5 in x 10 ft ,4 in |
| Main Level | Kitchen | 11 ft ,6 in | 10 ft ,5 in | 11 ft ,6 in x 10 ft ,5 in |
| Main Level | Foyer | 9 ft | 9 ft ,4 in | 9 ft x 9 ft ,4 in |
| Main Level | Enclosed Porch | 22 ft | 6 ft | 22 ft x 6 ft |
Contact Us
Contact us for more information

Evan Dunlop
Salesperson
1106 8th St E
Saskatoon, Saskatchewan S7H 0S4































