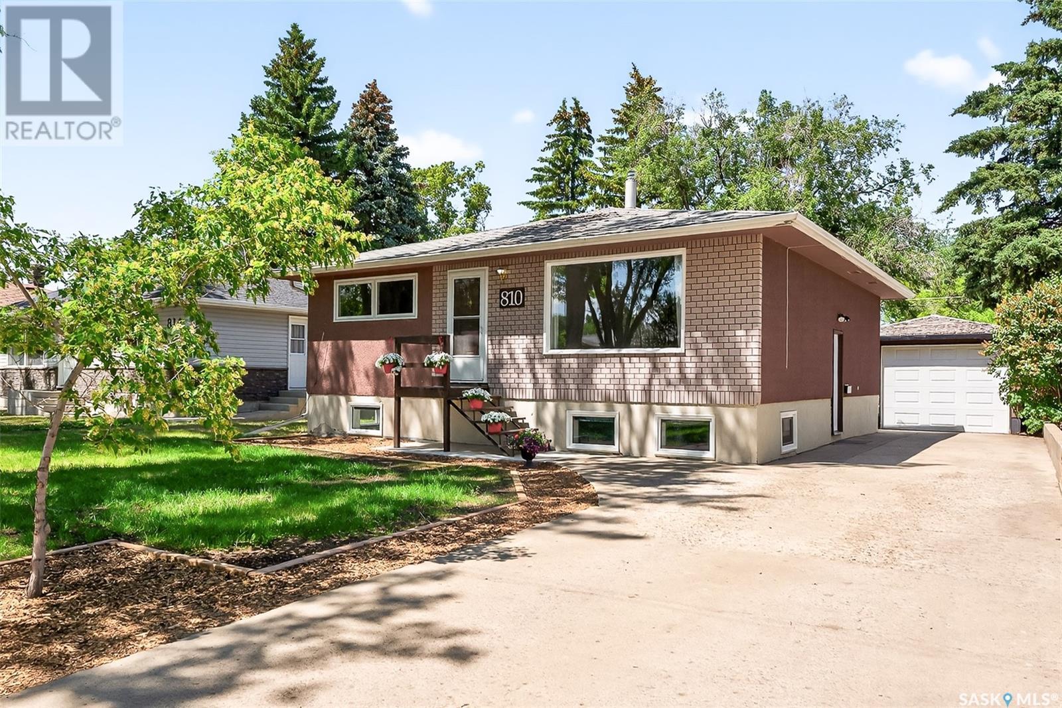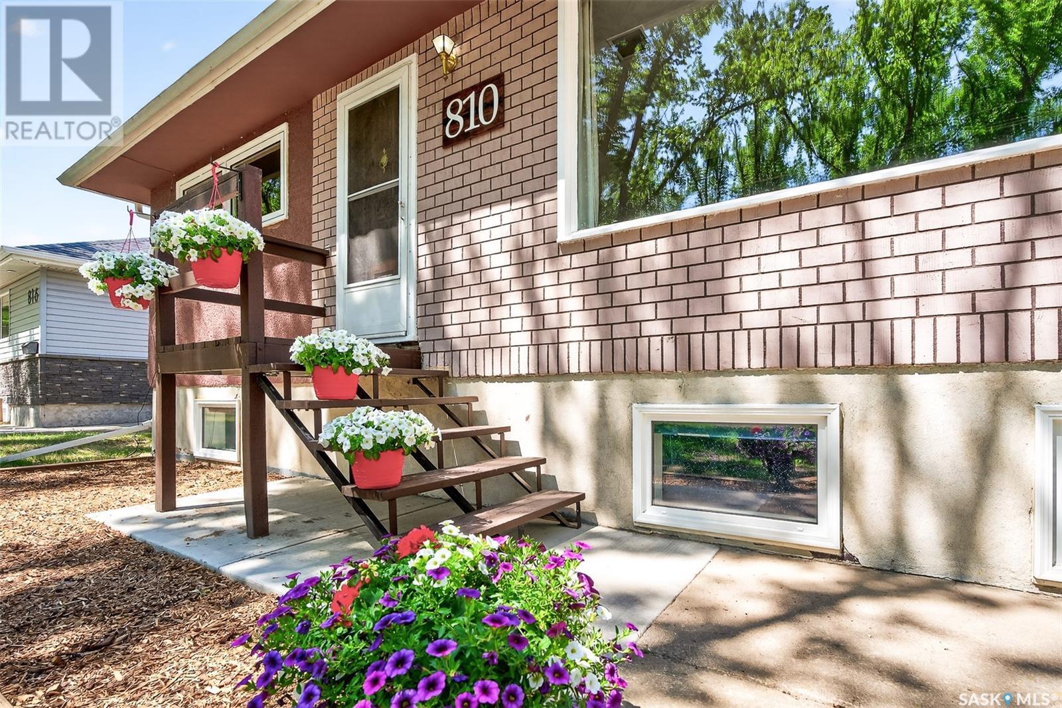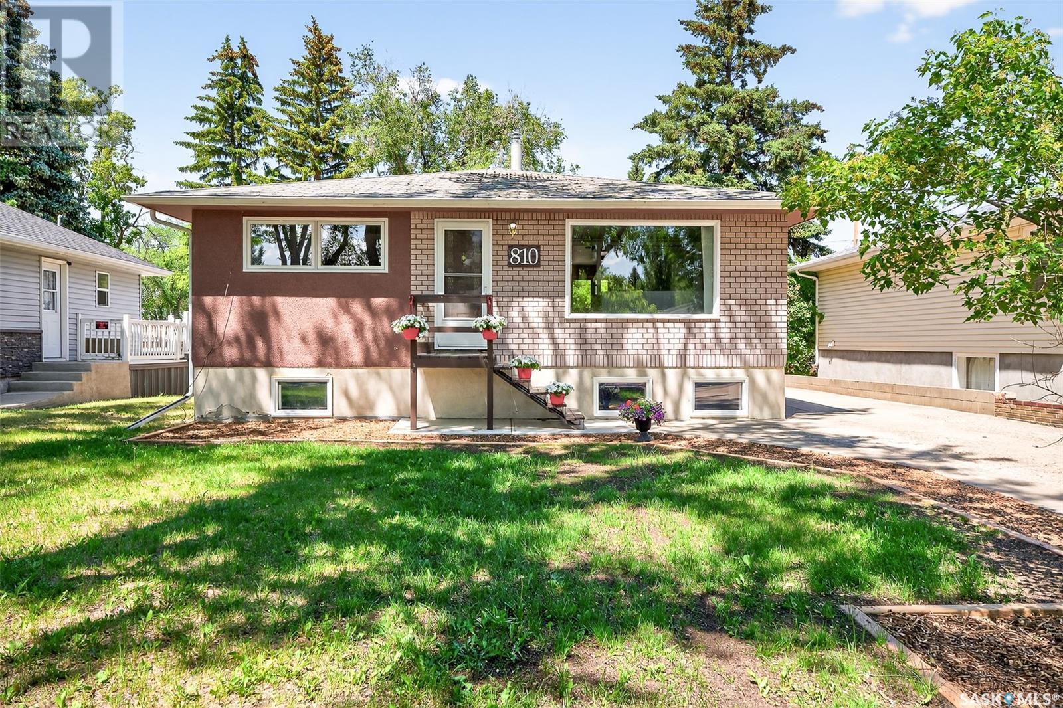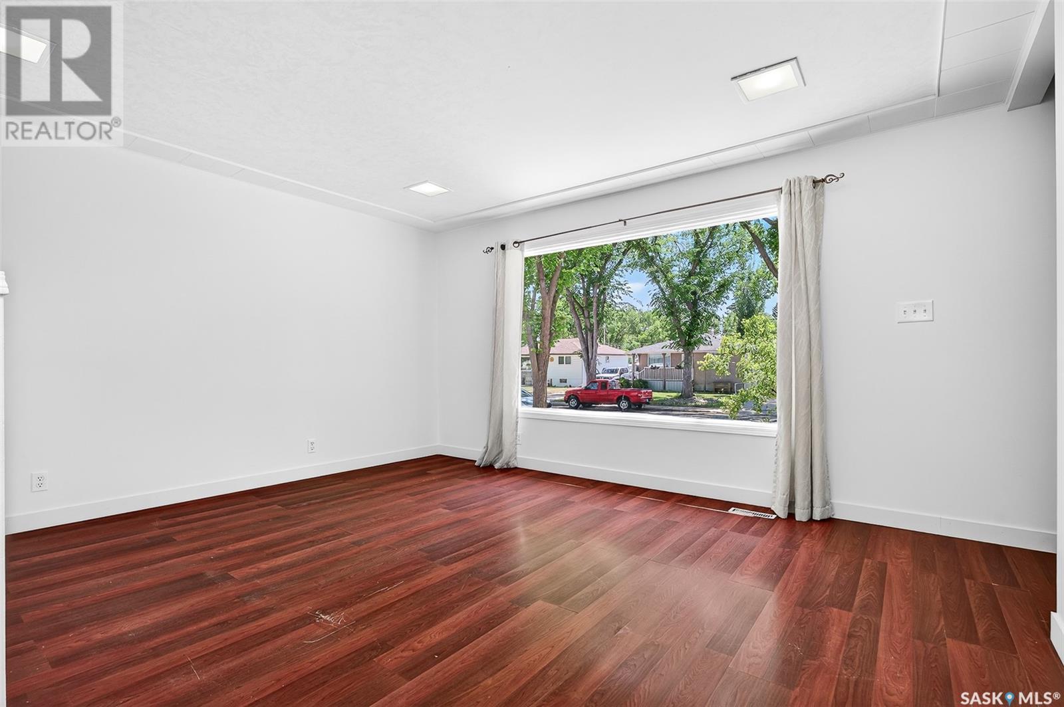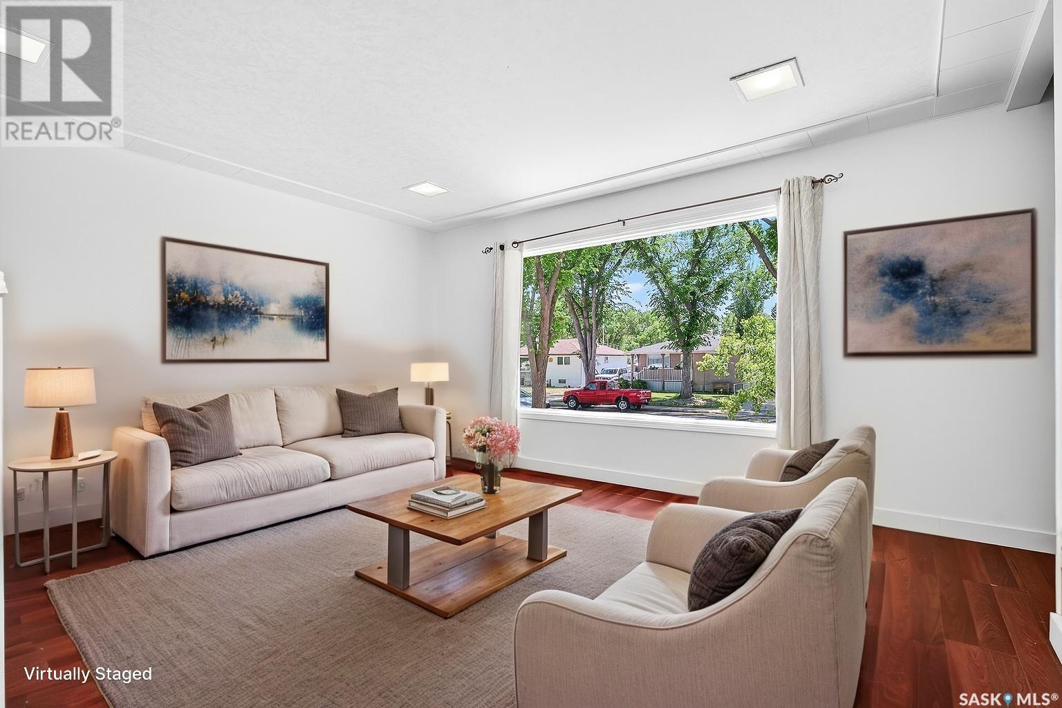810 Grandview Street W Moose Jaw, Saskatchewan S6H 5L8
$257,500
Your Dream Family Home Awaits, Steps from Wakamow Valley! Get ready to fall in love with this adorable 3+1 bedroom, 2-bathroom home, perfectly situated on a gorgeous block just a short stroll from the scenic Wakamow Valley. Step inside and be greeted by a bright and spacious living room, bathed in natural light from a huge south-facing window – perfect for cozy evenings or lively gatherings. The fantastic eat-in kitchen offers ample cabinets and prep space for all your culinary adventures. A clean and fresh 4-piece bathroom and three generously sized main floor bedrooms complete the upper level, providing comfortable space for the whole family. Downstairs, the fun continues with a massive family room, ideal for bustling family life, movie nights, or game days. You'll also find a luxurious 4-piece bathroom featuring a soaker tub and stand-alone shower – your private oasis! A versatile nook area is perfect for a home office, craft space, or reading corner, and a huge fourth bedroom offers even more flexibility. The basement is rounded out with a functional utility room and a large laundry/storage room, keeping everything organized and tidy. Outside, discover your own private park-like oasis! The beautifully fenced yard boasts lawns both front and back, providing plenty of space for play, relaxation, and entertaining. A handy storage shed, and a single detached garage offer extra convenience and storage. This home is truly move-in ready, having undergone numerous significant updates in recent years, including a sewer line replacement, most windows, a high-efficiency furnace, and an updated electrical panel and mast. All the big-ticket items are done, so you can simply unpack and start making memories! Don't miss your chance to call this exceptional property home! (id:41462)
Property Details
| MLS® Number | SK009673 |
| Property Type | Single Family |
| Neigbourhood | Westmount/Elsom |
| Features | Treed, Rectangular |
| Structure | Patio(s) |
Building
| Bathroom Total | 2 |
| Bedrooms Total | 4 |
| Appliances | Washer, Refrigerator, Dishwasher, Dryer, Microwave, Freezer, Window Coverings, Garage Door Opener Remote(s), Hood Fan, Stove |
| Architectural Style | Raised Bungalow |
| Basement Development | Finished |
| Basement Type | Full (finished) |
| Constructed Date | 1955 |
| Cooling Type | Central Air Conditioning |
| Heating Fuel | Natural Gas |
| Heating Type | Forced Air |
| Stories Total | 1 |
| Size Interior | 1,118 Ft2 |
| Type | House |
Parking
| Detached Garage | |
| Parking Space(s) | 3 |
Land
| Acreage | No |
| Fence Type | Fence |
| Landscape Features | Lawn, Garden Area |
| Size Frontage | 48 Ft ,6 In |
| Size Irregular | 6085.00 |
| Size Total | 6085 Sqft |
| Size Total Text | 6085 Sqft |
Rooms
| Level | Type | Length | Width | Dimensions |
|---|---|---|---|---|
| Basement | Bedroom | 13 ft ,3 in | 9 ft ,7 in | 13 ft ,3 in x 9 ft ,7 in |
| Basement | Family Room | 11 ft ,11 in | 11 ft ,3 in | 11 ft ,11 in x 11 ft ,3 in |
| Basement | 4pc Bathroom | 9 ft ,11 in | 7 ft ,2 in | 9 ft ,11 in x 7 ft ,2 in |
| Basement | Dining Nook | 10 ft ,6 in | 6 ft ,6 in | 10 ft ,6 in x 6 ft ,6 in |
| Basement | Bedroom | 16 ft ,6 in | 8 ft ,11 in | 16 ft ,6 in x 8 ft ,11 in |
| Basement | Other | 13 ft ,3 in | 7 ft ,3 in | 13 ft ,3 in x 7 ft ,3 in |
| Basement | Laundry Room | 13 ft ,3 in | 9 ft ,6 in | 13 ft ,3 in x 9 ft ,6 in |
| Main Level | Foyer | 3 ft ,10 in | 4 ft | 3 ft ,10 in x 4 ft |
| Main Level | Living Room | 14 ft ,11 in | 15 ft ,1 in | 14 ft ,11 in x 15 ft ,1 in |
| Main Level | Kitchen | 8 ft ,1 in | 11 ft ,10 in | 8 ft ,1 in x 11 ft ,10 in |
| Main Level | Dining Room | 6 ft ,8 in | 6 ft ,5 in | 6 ft ,8 in x 6 ft ,5 in |
| Main Level | 4pc Bathroom | 4 ft ,10 in | 9 ft ,8 in | 4 ft ,10 in x 9 ft ,8 in |
| Main Level | Bedroom | 11 ft ,9 in | 8 ft ,9 in | 11 ft ,9 in x 8 ft ,9 in |
| Main Level | Bedroom | 11 ft ,11 in | 11 ft ,8 in | 11 ft ,11 in x 11 ft ,8 in |
Contact Us
Contact us for more information
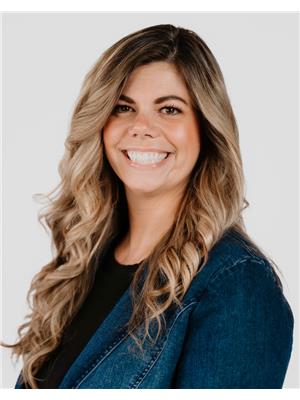
Jami Thorn
Associate Broker
605a Main Street North
Moose Jaw, Saskatchewan S6H 0W6



