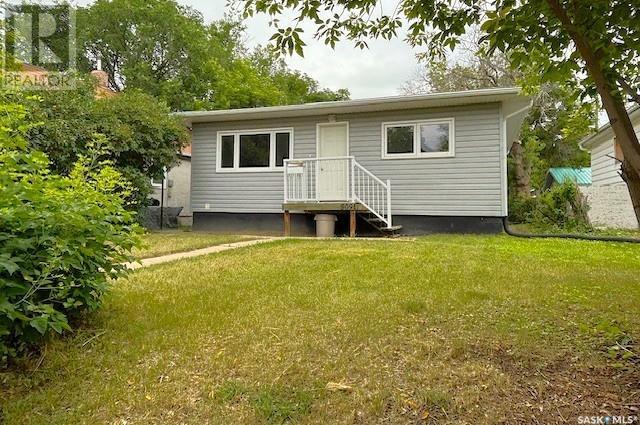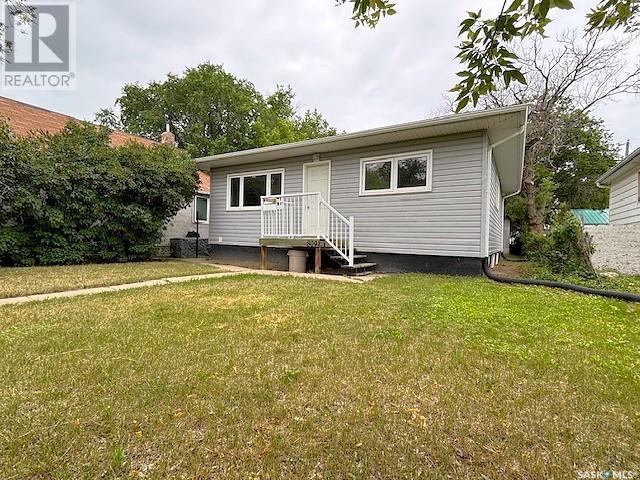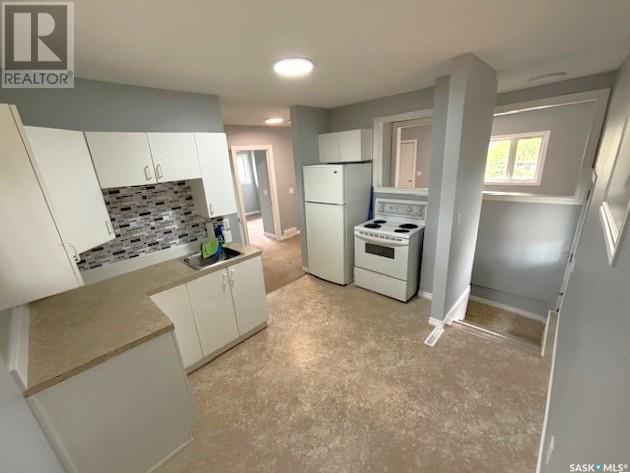809 Cartier Avenue Moose Jaw, Saskatchewan S6H 1L9
$214,900
Welcome to this charming and well-maintained 812 sq ft bungalow located in the desirable Hillcrest area of Moose Jaw. This cozy home is perfect for first-time buyers, families, or anyone looking to downsize while still enjoying comfortable living space. The main floor offers a spacious and bright living room, a functional kitchen with ample cabinet space, a full four-piece bathroom, and three well-sized bedrooms – ideal for a growing family or for creating a home office or guest room. Recent updates enhance the home’s appeal, including PVC-style windows throughout, newer interior and exterior doors, a 100 AMP electrical panel, updated trim and fixtures, and fresh paint completed in 2025. The fully finished lower level adds valuable living space, featuring a large family room perfect for entertaining or relaxing, utility and laundry room with abundant storage, and two additional dens that can serve as hobby rooms, offices, or for whatever suits your needs. Outside, the property is fully landscaped both front and back, with mature trees, shrubs, and a partially fenced backyard offering privacy and a great outdoor retreat. A double detached garage provides excellent space for vehicle storage or a potential workshop, and there's additional parking available with a single gravel driveway. This home also includes all appliances, central air conditioning to keep cool during Saskatchewan’s hot summers, and a high-efficiency furnace for year-round comfort. This is a wonderful opportunity to own a solid, updated home in a quiet, family-friendly neighborhood. Don’t miss your chance – schedule a private viewing today! (id:41462)
Property Details
| MLS® Number | SK011877 |
| Property Type | Single Family |
| Neigbourhood | Hillcrest MJ |
| Features | Treed, Rectangular |
Building
| Bathroom Total | 1 |
| Bedrooms Total | 3 |
| Appliances | Washer, Refrigerator, Dryer, Freezer, Stove |
| Architectural Style | Bungalow |
| Basement Development | Finished |
| Basement Type | Full (finished) |
| Constructed Date | 1954 |
| Cooling Type | Central Air Conditioning |
| Heating Fuel | Natural Gas |
| Heating Type | Forced Air |
| Stories Total | 1 |
| Size Interior | 812 Ft2 |
| Type | House |
Parking
| Detached Garage | |
| Gravel | |
| Parking Space(s) | 5 |
Land
| Acreage | No |
| Fence Type | Partially Fenced |
| Landscape Features | Lawn |
| Size Frontage | 40 Ft |
| Size Irregular | 5000.00 |
| Size Total | 5000 Sqft |
| Size Total Text | 5000 Sqft |
Rooms
| Level | Type | Length | Width | Dimensions |
|---|---|---|---|---|
| Basement | Family Room | 16'2 x 17'4 | ||
| Basement | Den | 9'6 x 8'10 | ||
| Basement | Den | 12' x 8'11 | ||
| Basement | Other | 15'8 x 11'4 | ||
| Main Level | Kitchen | 11'2 x 9'9 | ||
| Main Level | Living Room | 15'10 x 12'8 | ||
| Main Level | Bedroom | 9'10 x 8'10 | ||
| Main Level | Bedroom | 8'6 x 8'10 | ||
| Main Level | Bedroom | 10'10 x 9'3 | ||
| Main Level | 4pc Bathroom | \ x \ |
Contact Us
Contact us for more information

Bill Mclean
Salesperson
70 Athabasca St W
Moose Jaw, Saskatchewan S6H 2B5























