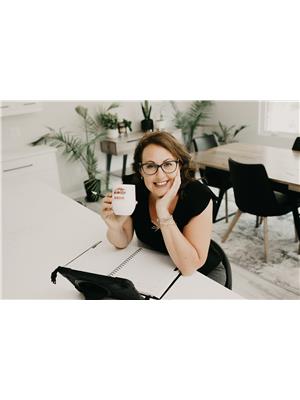808 Railway Avenue Arcola, Saskatchewan S0C 0G0
$155,800
TURN-KEY - 3 Bedroom - 2 Bath - Mobile Home with an AMAZING PRIVATE YARD - Located across from town recreation area to the South - great open area for parking up to 4 vehicles on the North side of the property off the Back Alley. Welcome to 1440 sq.ft. of Main Floor Living with a spacious kitchen with corner Pantry and open dining area facing the large living room. Front the Kitchen you have the back Mudroom/Laundry Entry with access to Deck and Yard. The Primary Bedroom with 4pc ensuite featuring a stand up shower and corner jetted tub plus a large walk-in closet. There are two good size bedroom and the Main 4pc Bathroom on the opposite end of the mobile home with another side entry access and closet. Updated Vinyl Plank runs through the majority of the flooring. Includes: Fridge & Stove (2017), Built-in Dishwasher (2022), Microwave Range Hood (2023), Washer, Dryer and Window Air Conditioner. The Outdoor Space is amazing with a fully fenced side yard (2018) that is landscaped with flowers, trees, mulch, raised Garden Beds (2025), Paving Stove Patio & Side Deck (2021), 12 x 8 Garden Shed. Mobile Home is secured with tie-downs and has 3 access points through the insulated skirting. 3D Matterport Video included with Virtual Tour of interior and exterior plus room locations & measurements. This home is ready for you! (id:41462)
Property Details
| MLS® Number | SK010830 |
| Property Type | Single Family |
| Features | Treed, Rectangular, Double Width Or More Driveway |
| Structure | Deck |
Building
| Bathroom Total | 2 |
| Bedrooms Total | 3 |
| Appliances | Washer, Refrigerator, Dishwasher, Dryer, Microwave, Storage Shed, Stove |
| Architectural Style | Bungalow |
| Basement Development | Unfinished |
| Basement Type | Crawl Space (unfinished) |
| Constructed Date | 2008 |
| Heating Fuel | Electric |
| Heating Type | Forced Air |
| Stories Total | 1 |
| Size Interior | 1,440 Ft2 |
| Type | Mobile Home |
Parking
| Gravel | |
| Parking Space(s) | 4 |
Land
| Acreage | No |
| Fence Type | Fence |
| Landscape Features | Lawn, Garden Area |
| Size Frontage | 52 Ft |
| Size Irregular | 6760.00 |
| Size Total | 6760 Sqft |
| Size Total Text | 6760 Sqft |
Rooms
| Level | Type | Length | Width | Dimensions |
|---|---|---|---|---|
| Main Level | Kitchen | 9 ft ,2 in | 9 ft ,2 in x Measurements not available | |
| Main Level | Dining Room | 8 ft ,11 in | 11 ft ,5 in | 8 ft ,11 in x 11 ft ,5 in |
| Main Level | Living Room | 16 ft | 17 ft ,2 in | 16 ft x 17 ft ,2 in |
| Main Level | Foyer | 10 ft ,2 in | Measurements not available x 10 ft ,2 in | |
| Main Level | Bedroom | 10 ft ,3 in | 10 ft ,10 in | 10 ft ,3 in x 10 ft ,10 in |
| Main Level | Bedroom | 11 ft ,5 in | Measurements not available x 11 ft ,5 in | |
| Main Level | 4pc Bathroom | 7 ft ,5 in | 4 ft ,11 in | 7 ft ,5 in x 4 ft ,11 in |
| Main Level | Other | 8 ft ,4 in | Measurements not available x 8 ft ,4 in | |
| Main Level | Primary Bedroom | 17 ft ,2 in | 11 ft ,9 in | 17 ft ,2 in x 11 ft ,9 in |
| Main Level | 4pc Ensuite Bath | 8 ft ,8 in | 9 ft ,10 in | 8 ft ,8 in x 9 ft ,10 in |
| Main Level | Storage | 8 ft ,7 in | 6 ft ,8 in | 8 ft ,7 in x 6 ft ,8 in |
Contact Us
Contact us for more information

Leanne Sorenson
Broker
https://www.redroofrealty.net/
Box 27
Kenosee Lake, Saskatchewan S0C 2S0




















































