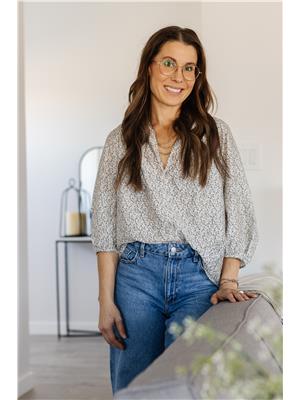807 Vanier Drive N Regina, Saskatchewan S4X 2K9
$299,900
Welcome to this charming bungalow nestled in the heart of Sherwood Estates, one of Regina’s most sought-after family neighbourhoods. This well-maintained home offers 3 bedrooms and 2 bathrooms, making it a perfect fit for first-time buyers, young families, or those looking to downsize without sacrificing space. Step inside to a bright and functional main floor layout with cozy living areas and a practical kitchen space. The fully finished basement adds incredible value with a large rec room, additional bathroom, and plenty of room for entertaining, hobbies, or a home office setup. Outside, enjoy a spacious yard with room to garden, play, build that massive new garage or simply relax! Ideal for summer BBQs and making memories. Located close to parks, schools, and all north-end amenities, this is your opportunity to own a move-in ready home in an established community. Don't miss your chance to live in Sherwood Estates! (id:41462)
Property Details
| MLS® Number | SK013636 |
| Property Type | Single Family |
| Neigbourhood | Sherwood Estates |
| Features | Rectangular, Double Width Or More Driveway |
Building
| Bathroom Total | 2 |
| Bedrooms Total | 3 |
| Appliances | Washer, Refrigerator, Dishwasher, Dryer, Microwave, Stove |
| Architectural Style | Bungalow |
| Basement Development | Finished |
| Basement Type | Full (finished) |
| Constructed Date | 1979 |
| Cooling Type | Central Air Conditioning |
| Heating Fuel | Natural Gas |
| Heating Type | Forced Air |
| Stories Total | 1 |
| Size Interior | 903 Ft2 |
| Type | House |
Parking
| None | |
| Parking Space(s) | 2 |
Land
| Acreage | No |
| Fence Type | Fence |
| Landscape Features | Lawn, Garden Area |
| Size Irregular | 5171.00 |
| Size Total | 5171 Sqft |
| Size Total Text | 5171 Sqft |
Rooms
| Level | Type | Length | Width | Dimensions |
|---|---|---|---|---|
| Basement | Other | 30 ft | 10 ft ,1 in | 30 ft x 10 ft ,1 in |
| Basement | 2pc Bathroom | X x X | ||
| Basement | Den | 8 ft ,1 in | 9 ft ,2 in | 8 ft ,1 in x 9 ft ,2 in |
| Basement | Laundry Room | 8 ft ,2 in | 6 ft | 8 ft ,2 in x 6 ft |
| Basement | Dining Nook | 6 ft ,1 in | 8 ft | 6 ft ,1 in x 8 ft |
| Main Level | Living Room | 11 ft ,6 in | 13 ft ,5 in | 11 ft ,6 in x 13 ft ,5 in |
| Main Level | Kitchen | 8 ft ,4 in | 8 ft ,6 in | 8 ft ,4 in x 8 ft ,6 in |
| Main Level | Dining Room | 8 ft | 11 ft ,3 in | 8 ft x 11 ft ,3 in |
| Main Level | Bedroom | 10 ft ,6 in | 11 ft ,2 in | 10 ft ,6 in x 11 ft ,2 in |
| Main Level | Bedroom | 7 ft ,10 in | 9 ft ,6 in | 7 ft ,10 in x 9 ft ,6 in |
| Main Level | Bedroom | 5 ft ,6 in | 5 ft ,10 in | 5 ft ,6 in x 5 ft ,10 in |
| Main Level | 4pc Bathroom | 7 ft ,8 in | 5 ft | 7 ft ,8 in x 5 ft |
Contact Us
Contact us for more information

Jimmy Schimmel
Salesperson
1450 Hamilton Street
Regina, Saskatchewan S4R 8R3

Karla Sauve
Salesperson
1450 Hamilton Street
Regina, Saskatchewan S4R 8R3











































