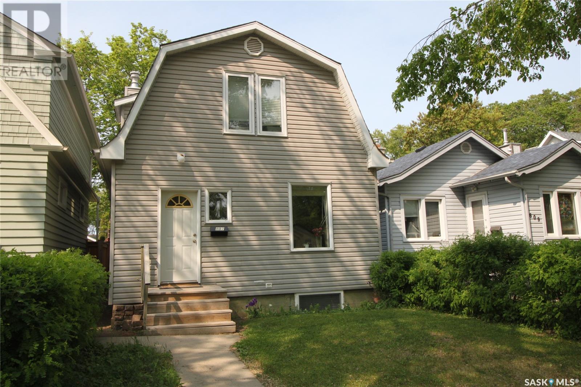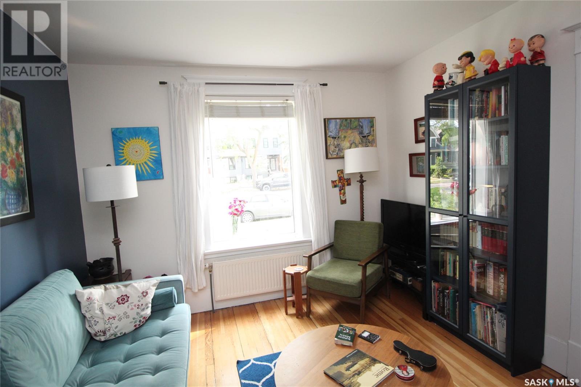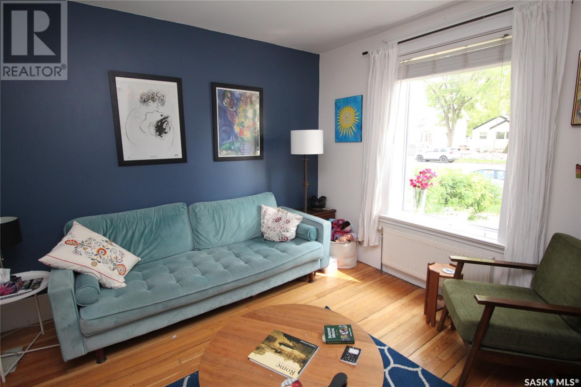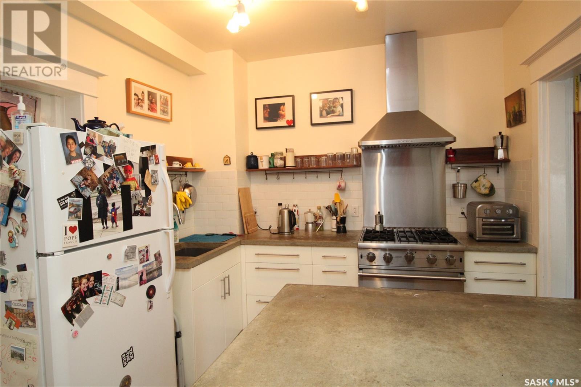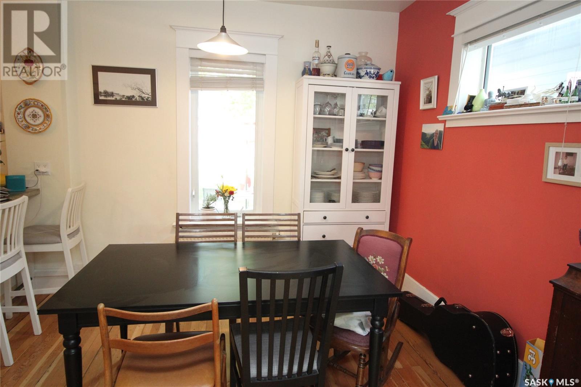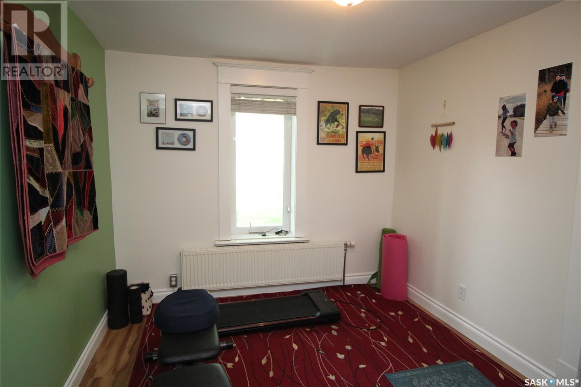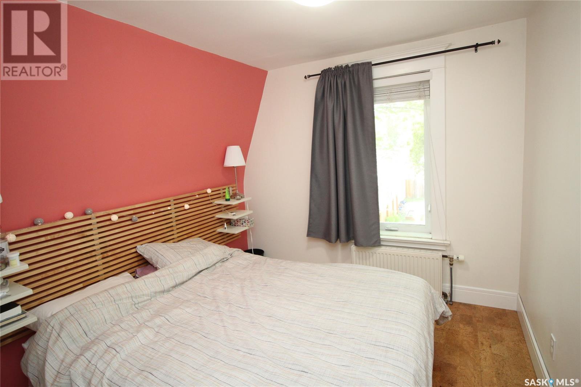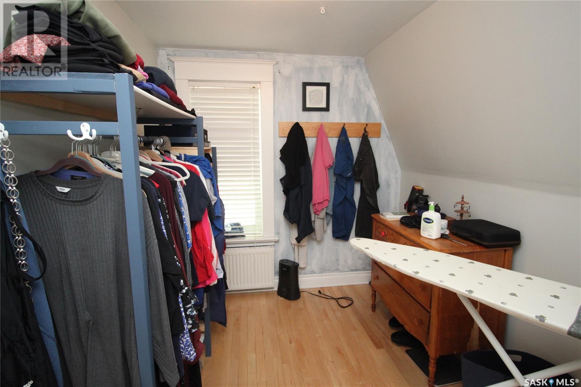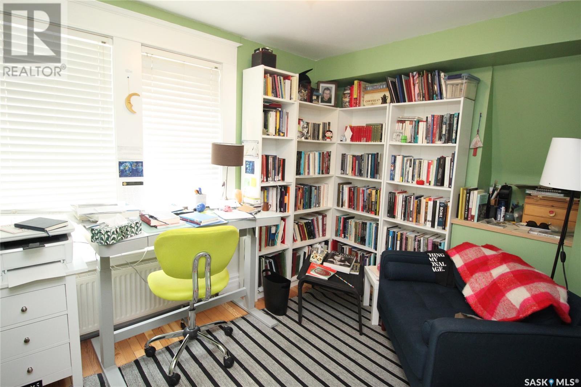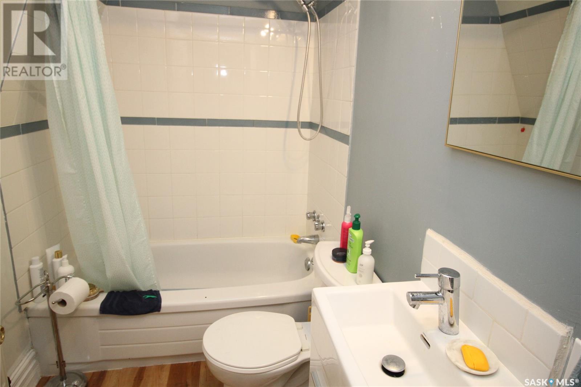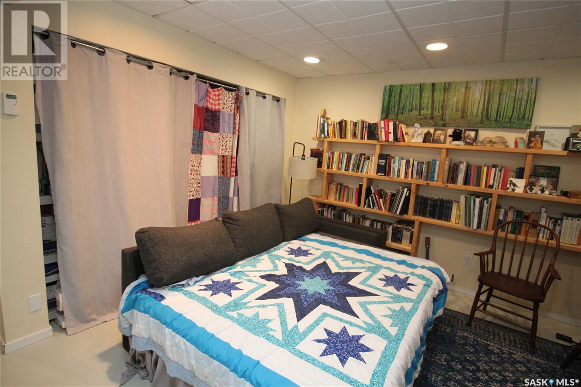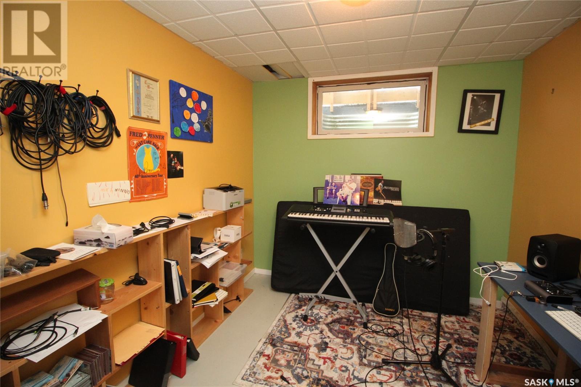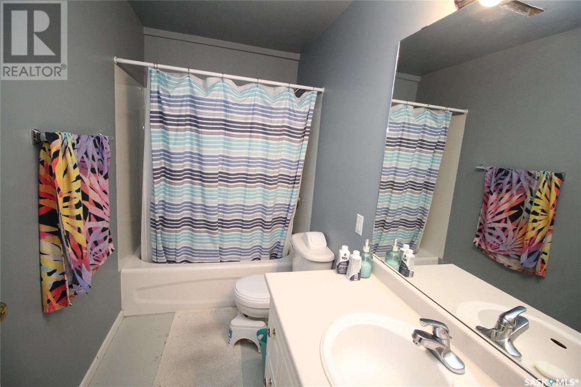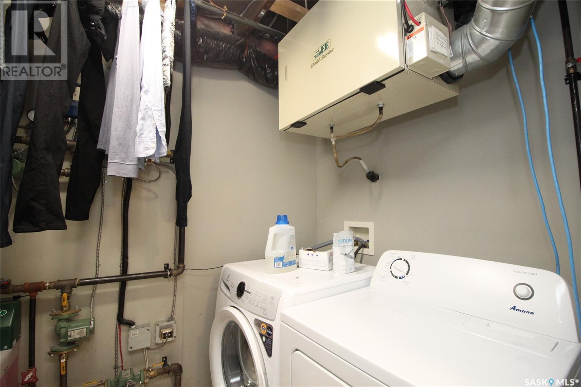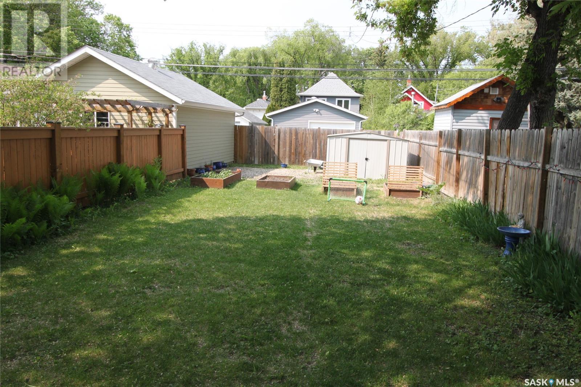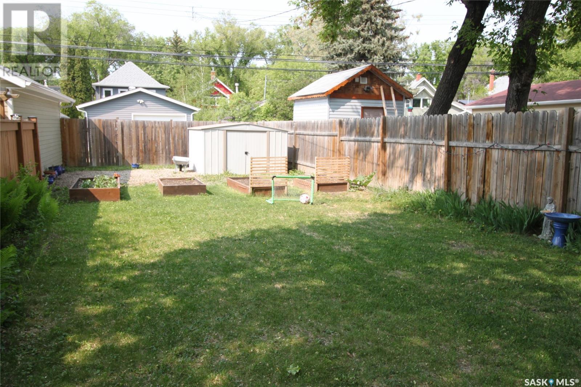807 Main Street Saskatoon, Saskatchewan S7H 0K2
$379,900
Character 4 bedroom 2 bathroom home in prime Nutana location. Original 1912 wood flooring throughout most of the main floor and 2nd floor . Kitchen has numerous cabinets, frig, dishwasher and, for the chef, there is a gas range. South-facing living room. Dining room is open to the kitchen. Off the back entrance is an 11' x 9' room, ideal for a home-based business, with direct access to the deck. 3 bedrooms and a 4 piece bathroom on the 2nd floor. In the basement you will find a spacious family room, a 4th bedroom, a 4 piece bathroom and laundry room. The private deck off the back entrance overlooks the fenced back yard. The hot water boiler provides even heat to all 3 levels. 3 blocks to the Broadway shopping district with its diverse range of restaurants, shops and entertainment. Only a short walk to the river, the U of S campus and downtown Saskatoon. (id:41462)
Property Details
| MLS® Number | SK007364 |
| Property Type | Single Family |
| Neigbourhood | Nutana |
| Features | Lane, Rectangular |
| Structure | Deck |
Building
| Bathroom Total | 2 |
| Bedrooms Total | 4 |
| Appliances | Washer, Refrigerator, Dishwasher, Dryer, Hood Fan, Storage Shed, Stove |
| Basement Development | Finished |
| Basement Type | Full (finished) |
| Constructed Date | 1912 |
| Cooling Type | Wall Unit |
| Heating Fuel | Natural Gas |
| Heating Type | Hot Water |
| Stories Total | 2 |
| Size Interior | 1,052 Ft2 |
| Type | House |
Parking
| None |
Land
| Acreage | No |
| Fence Type | Partially Fenced |
| Landscape Features | Lawn |
| Size Frontage | 26 Ft |
| Size Irregular | 3638.00 |
| Size Total | 3638 Sqft |
| Size Total Text | 3638 Sqft |
Rooms
| Level | Type | Length | Width | Dimensions |
|---|---|---|---|---|
| Second Level | Primary Bedroom | 9'6" x 8'6" | ||
| Second Level | Bedroom | 9'3" x 7'3" | ||
| Second Level | Bedroom | 8'9" x 7'8" | ||
| Second Level | 4pc Bathroom | Measurements not available | ||
| Basement | Family Room | 14'9" x 12'10" | ||
| Basement | Bedroom | 9'3" x 8'6" | ||
| Basement | 4pc Bathroom | Measurements not available | ||
| Basement | Laundry Room | 8' x 5' | ||
| Main Level | Living Room | 10'8" x 10'6" | ||
| Main Level | Kitchen | 9'6" x 8' | ||
| Main Level | Dining Room | 9'10" x 9'6" | ||
| Main Level | Other | 11' x 9' |
Contact Us
Contact us for more information

Bob Wamsley
Salesperson
https://www.saskatoonrealty.ca/
https://www.facebook.com/toontownrealtor/
3032 Louise Street
Saskatoon, Saskatchewan S7J 3L8



