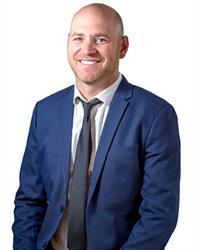803 715 Hart Road Saskatoon, Saskatchewan S7M 3Y7
$289,900Maintenance,
$383 Monthly
Maintenance,
$383 MonthlyStyle, value and location come together in this incredible townhouse in Blairmore! Boasting great curb appeal, front attached garage and no neighbours directly behind, this home is one you'll want to see. The main floor features easy-care laminate throughout, a bright and open living/dining area perfect for entertaining, spacious kitchen with warm-toned cabinets, quality appliances and island with seating, as well as a powder room. Upstairs, you'll find 3 bedrooms with the primary offering room for all your furniture as well as a walk-in closet. Laundry is conveniently located in the full bathroom. The basement is developed for relaxing and entertaining with a good sized family room including a wet bar with beverage fridge, 3 pc bath and den for hobbies, workout room or play space. Step outside from the living room and enjoy a patio and peaceful greenspace - one of the best locations in the complex! Located just steps to all amenities and close to the Shaw Centre and schools, this home is the one you've been waiting for, so book your showing today! (id:41462)
Property Details
| MLS® Number | SK009753 |
| Property Type | Single Family |
| Neigbourhood | Blairmore |
| Community Features | Pets Allowed With Restrictions |
| Features | Treed, Sump Pump |
| Structure | Patio(s) |
Building
| Bathroom Total | 3 |
| Bedrooms Total | 3 |
| Appliances | Washer, Refrigerator, Dishwasher, Dryer, Window Coverings, Garage Door Opener Remote(s), Hood Fan, Stove |
| Architectural Style | 2 Level |
| Basement Development | Finished |
| Basement Type | Full (finished) |
| Constructed Date | 2011 |
| Cooling Type | Central Air Conditioning |
| Heating Fuel | Natural Gas |
| Heating Type | Forced Air |
| Stories Total | 2 |
| Size Interior | 1,159 Ft2 |
| Type | Row / Townhouse |
Parking
| Attached Garage | |
| Other | |
| Parking Space(s) | 2 |
Land
| Acreage | No |
| Fence Type | Partially Fenced |
| Landscape Features | Lawn |
Rooms
| Level | Type | Length | Width | Dimensions |
|---|---|---|---|---|
| Second Level | Bedroom | 7 ft ,10 in | 11 ft | 7 ft ,10 in x 11 ft |
| Second Level | Bedroom | 8 ft ,11 in | 9 ft ,7 in | 8 ft ,11 in x 9 ft ,7 in |
| Second Level | Bedroom | 10 ft ,1 in | 12 ft ,7 in | 10 ft ,1 in x 12 ft ,7 in |
| Second Level | 4pc Bathroom | Measurements not available | ||
| Basement | Family Room | 11 ft ,9 in | 11 ft ,9 in | 11 ft ,9 in x 11 ft ,9 in |
| Basement | Den | 6 ft ,10 in | 10 ft ,2 in | 6 ft ,10 in x 10 ft ,2 in |
| Basement | 3pc Bathroom | Measurements not available | ||
| Basement | Other | 4 ft ,9 in | 9 ft ,4 in | 4 ft ,9 in x 9 ft ,4 in |
| Main Level | Living Room | 11 ft ,7 in | 14 ft ,6 in | 11 ft ,7 in x 14 ft ,6 in |
| Main Level | Dining Room | 6 ft ,3 in | 8 ft ,5 in | 6 ft ,3 in x 8 ft ,5 in |
| Main Level | Kitchen | 11 ft ,4 in | 12 ft ,11 in | 11 ft ,4 in x 12 ft ,11 in |
| Main Level | 2pc Bathroom | Measurements not available |
Contact Us
Contact us for more information

Jesse Renneberg
Salesperson
https://www.jesserenneberg.com/
https://www.facebook.com/JesseRennebergRealtor
https://www.instagram.com/saskrealestate/?hl=en
https://www.linkedin.com/in/jesse-renneberg-949bb579/?originalSubdomain=ca
3032 Louise Street
Saskatoon, Saskatchewan S7J 3L8

Shaun Renneberg
Salesperson
https://www.rennebergrealty.com/
https://www.facebook.com/JesseRennebergRealtor/
3032 Louise Street
Saskatoon, Saskatchewan S7J 3L8







































