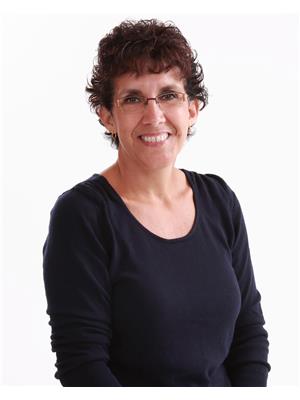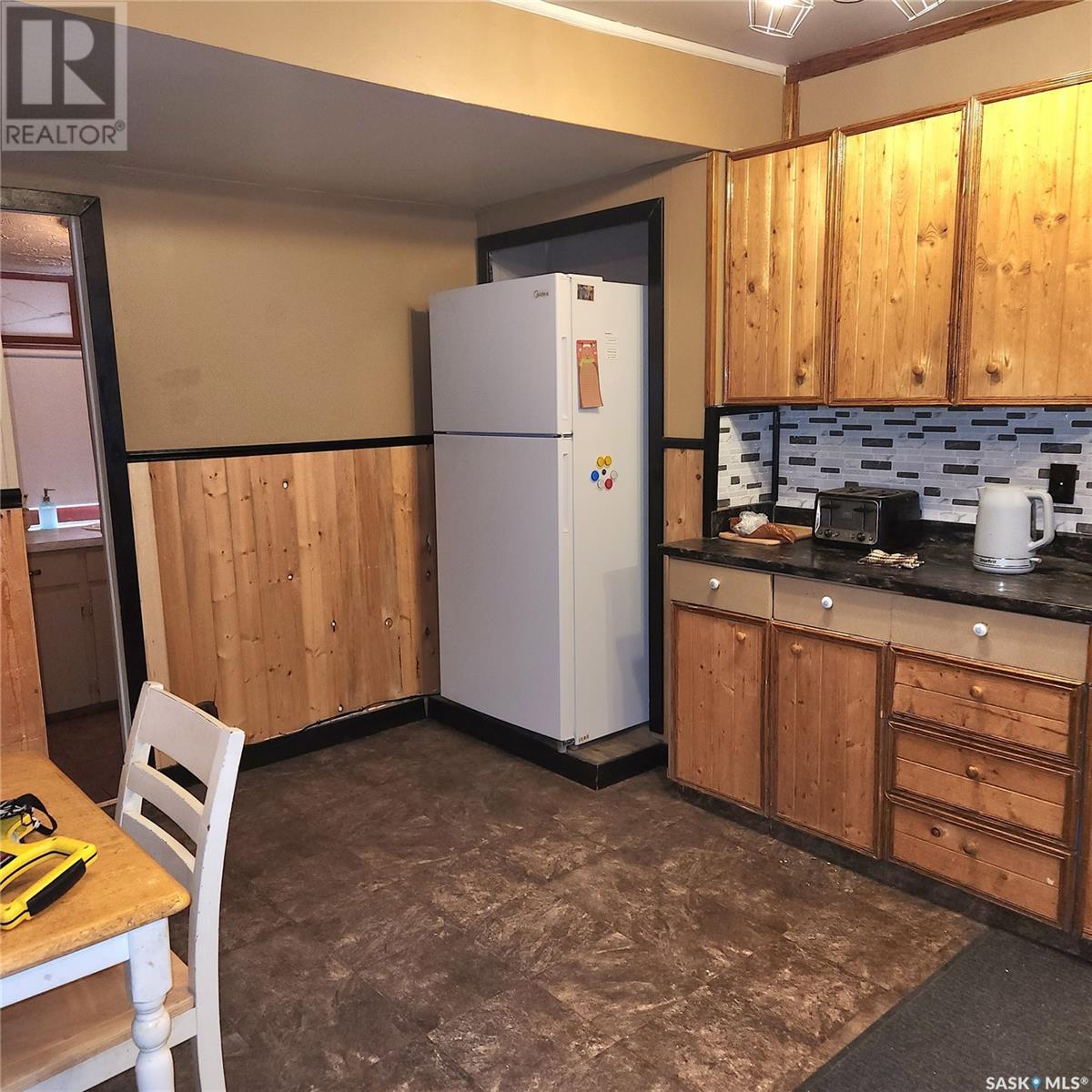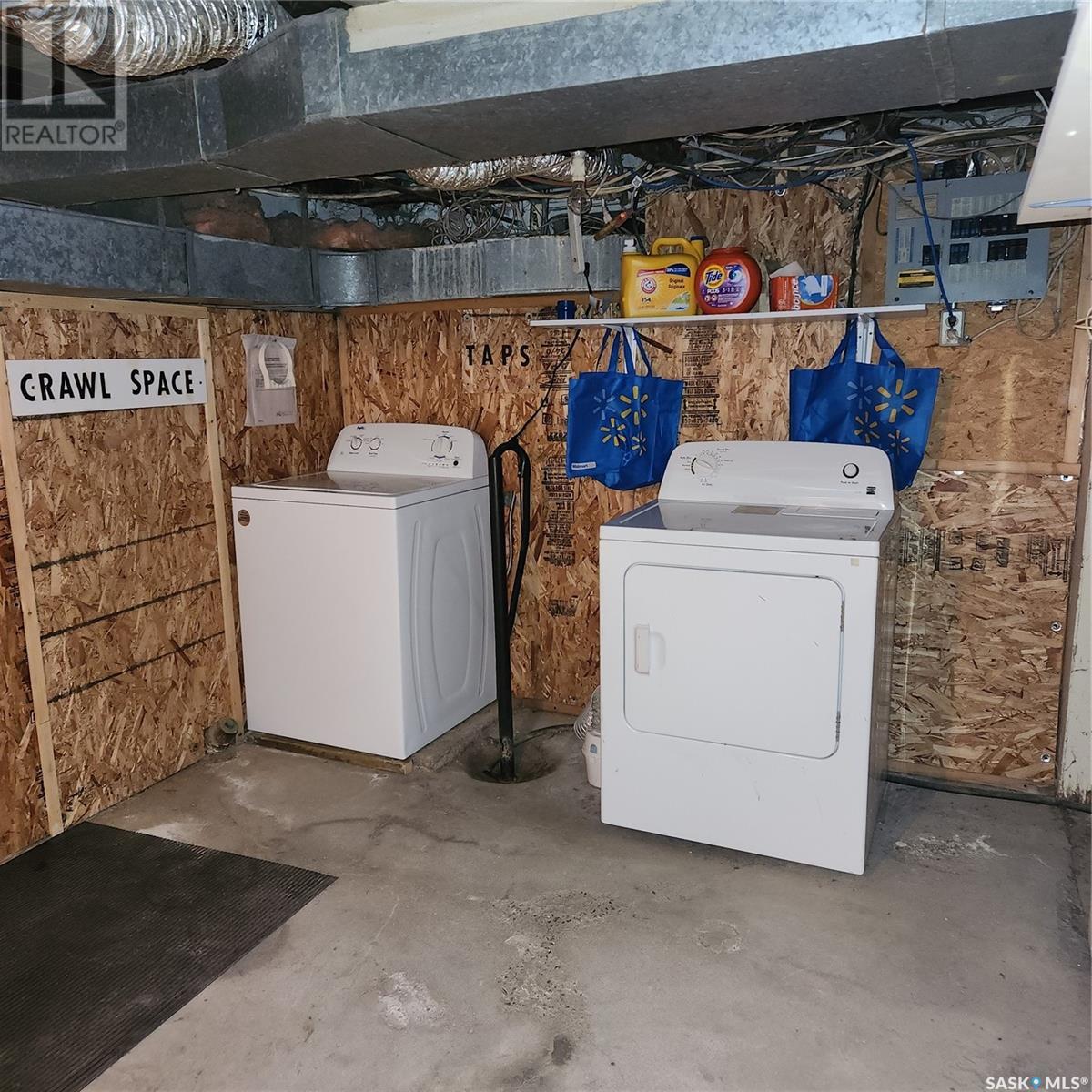802 Fairford Street E Moose Jaw, Saskatchewan S6H 0G4
3 Bedroom
1 Bathroom
1,298 ft2
Bungalow
Central Air Conditioning
Forced Air
Lawn, Garden Area
$129,900
Spacious 3 bedroom bungalow! This war-time home with a large addition used to be a daycare. Eat-in kitchen has a newer fridge. Full bathroom on the main and a toilet in the unfinished part basement. 100amp panel and water heater new 4/15/21. There is an oversized living room plus a main floor family room with sliding doors to entertaining sized 2-tier covered deck overlooking fenced back yard. Garden area, shed and heated garage complete this package. Close to water park and has easy access to hi-way. Come have a peek at this affordable property! (id:41462)
Property Details
| MLS® Number | SK008722 |
| Property Type | Single Family |
| Neigbourhood | Hillcrest MJ |
| Features | Treed, Irregular Lot Size |
| Structure | Deck |
Building
| Bathroom Total | 1 |
| Bedrooms Total | 3 |
| Appliances | Washer, Refrigerator, Dryer, Freezer, Window Coverings, Garage Door Opener Remote(s), Storage Shed, Stove |
| Architectural Style | Bungalow |
| Basement Development | Unfinished |
| Basement Type | Partial (unfinished) |
| Constructed Date | 1920 |
| Cooling Type | Central Air Conditioning |
| Heating Fuel | Natural Gas |
| Heating Type | Forced Air |
| Stories Total | 1 |
| Size Interior | 1,298 Ft2 |
| Type | House |
Parking
| Detached Garage | |
| Heated Garage | |
| Parking Space(s) | 2 |
Land
| Acreage | No |
| Fence Type | Partially Fenced |
| Landscape Features | Lawn, Garden Area |
| Size Frontage | 80 Ft |
| Size Irregular | 80x81 |
| Size Total Text | 80x81 |
Rooms
| Level | Type | Length | Width | Dimensions |
|---|---|---|---|---|
| Main Level | Family Room | 13 ft | 12 ft ,10 in | 13 ft x 12 ft ,10 in |
| Main Level | Living Room | 21 ft ,1 in | 12 ft ,10 in | 21 ft ,1 in x 12 ft ,10 in |
| Main Level | Dining Room | 8 ft ,6 in | 7 ft ,3 in | 8 ft ,6 in x 7 ft ,3 in |
| Main Level | Kitchen | 16 ft ,4 in | 8 ft ,3 in | 16 ft ,4 in x 8 ft ,3 in |
| Main Level | Bedroom | 10 ft ,6 in | 7 ft ,7 in | 10 ft ,6 in x 7 ft ,7 in |
| Main Level | Primary Bedroom | 8 ft ,10 in | 10 ft ,5 in | 8 ft ,10 in x 10 ft ,5 in |
| Main Level | Other | 5 ft | 9 ft | 5 ft x 9 ft |
| Main Level | Bedroom | 11 ft | 9 ft ,5 in | 11 ft x 9 ft ,5 in |
| Main Level | 4pc Bathroom | 8 ft ,10 in | 5 ft ,7 in | 8 ft ,10 in x 5 ft ,7 in |
Contact Us
Contact us for more information

Lori Keeler
Broker
RE/MAX Of Moose Jaw
140 Main St. N.
Moose Jaw, Saskatchewan S6H 3J7
140 Main St. N.
Moose Jaw, Saskatchewan S6H 3J7




































