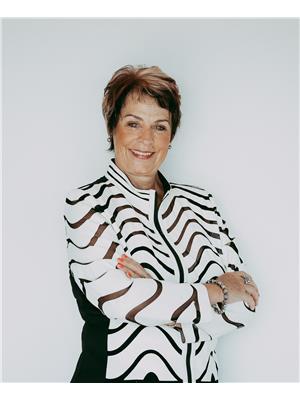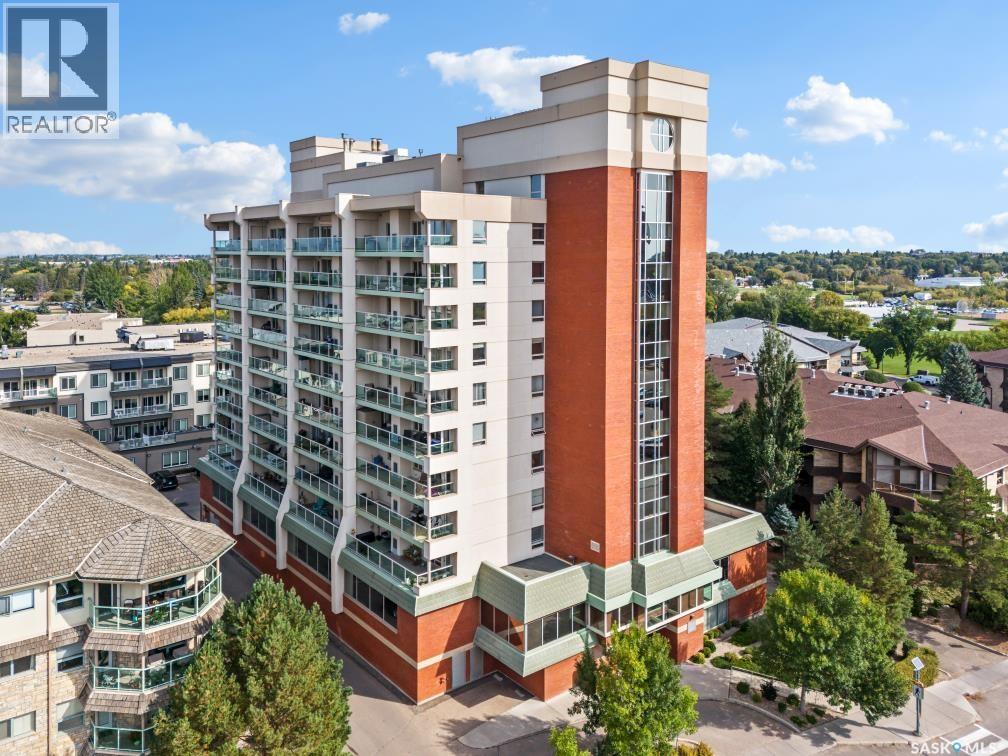802 2221 Adelaide Street Saskatoon, Saskatchewan S7J 5L9
$369,900Maintenance,
$626.58 Monthly
Maintenance,
$626.58 MonthlyWell sought after Fremai Tower corner unit with southeast exposure on the 8th floor. This 2 bedroom, 2 bathroom unit that been recently renovated with new vinyl plank floors throughout, quartz countertops, and glass backsplash. The kitchen is very large with light oak cabinets which look great with the contrasting black stainless steel appliances which is open to the living room and dining room. Enjoy the view of the park and the brightness the four large windows provide in the main living area. There is a French door out to the large east facing deck, great for enjoying your morning coffee in the summer. The primary bedroom boosts of a generous walk-in closet and a 3 piece ensuite. There is one underground parking stall and a large storage room. Amenities include multi purpose room, 2 guest suites, well equipped exercise room, and scooter parking. All this just steps away from all the restaurants and shopping at Market Mall. This unit is a must to see! As per the Seller’s direction, all offers will be presented on 09/29/2025 2:00PM. (id:41462)
Property Details
| MLS® Number | SK019173 |
| Property Type | Single Family |
| Neigbourhood | Nutana S.C. |
| Community Features | Pets Not Allowed |
| Features | Elevator, Wheelchair Access, Balcony |
Building
| Bathroom Total | 2 |
| Bedrooms Total | 2 |
| Amenities | Exercise Centre, Guest Suite |
| Appliances | Washer, Refrigerator, Intercom, Dishwasher, Dryer, Microwave, Freezer, Window Coverings, Garage Door Opener Remote(s), Stove |
| Architectural Style | High Rise |
| Constructed Date | 2005 |
| Cooling Type | Central Air Conditioning |
| Heating Fuel | Natural Gas |
| Heating Type | Forced Air |
| Size Interior | 1,111 Ft2 |
| Type | Apartment |
Parking
| Underground | 1 |
| Other | |
| Heated Garage | |
| Parking Space(s) | 6 |
Land
| Acreage | No |
Rooms
| Level | Type | Length | Width | Dimensions |
|---|---|---|---|---|
| Main Level | Living Room | 11-9 x 15-2 | ||
| Main Level | Dining Room | 8-11 x 10-6 | ||
| Main Level | Kitchen | 12 ft | 12 ft x Measurements not available | |
| Main Level | Bedroom | 9 ft | Measurements not available x 9 ft | |
| Main Level | Primary Bedroom | 15-4 x 10-4 | ||
| Main Level | 4pc Bathroom | Measurements not available | ||
| Main Level | 3pc Ensuite Bath | Measurements not available | ||
| Main Level | Laundry Room | 8-1 x 6-2 |
Contact Us
Contact us for more information

Joanne Kerr
Salesperson
324 Duchess Street
Saskatoon, Saskatchewan S7K 0R1








































