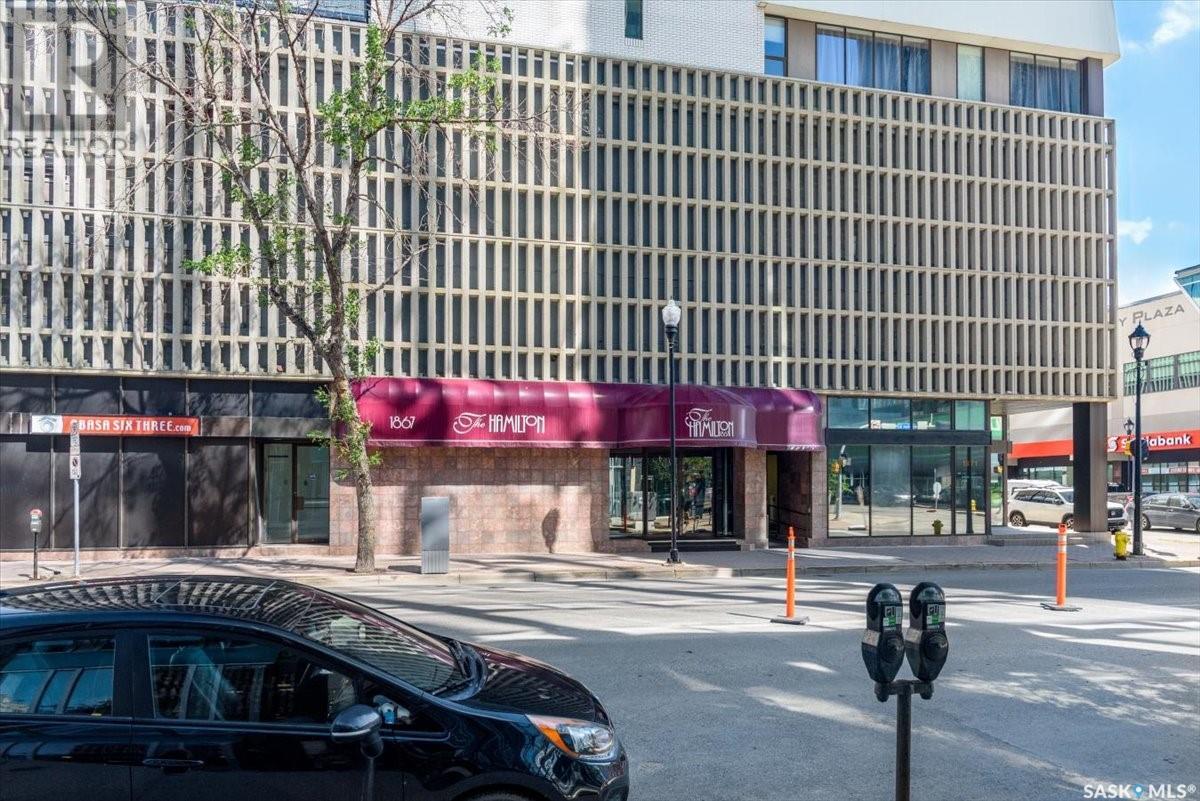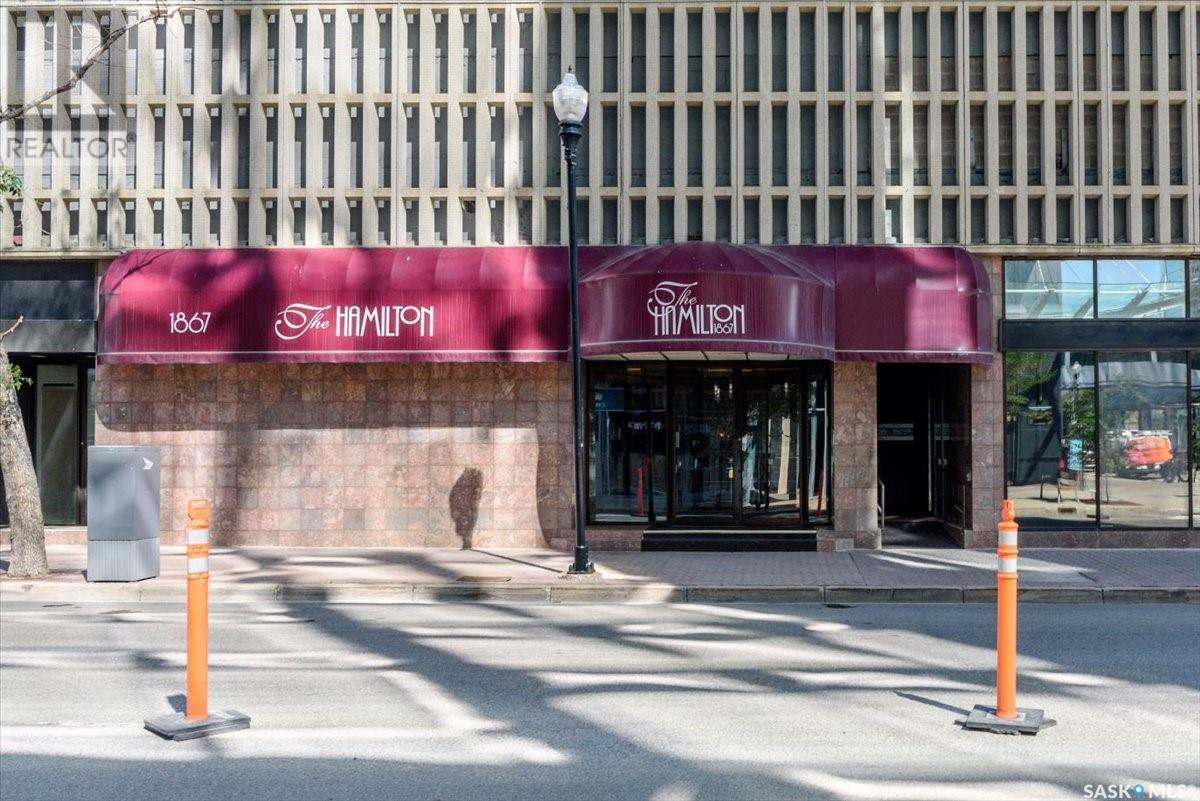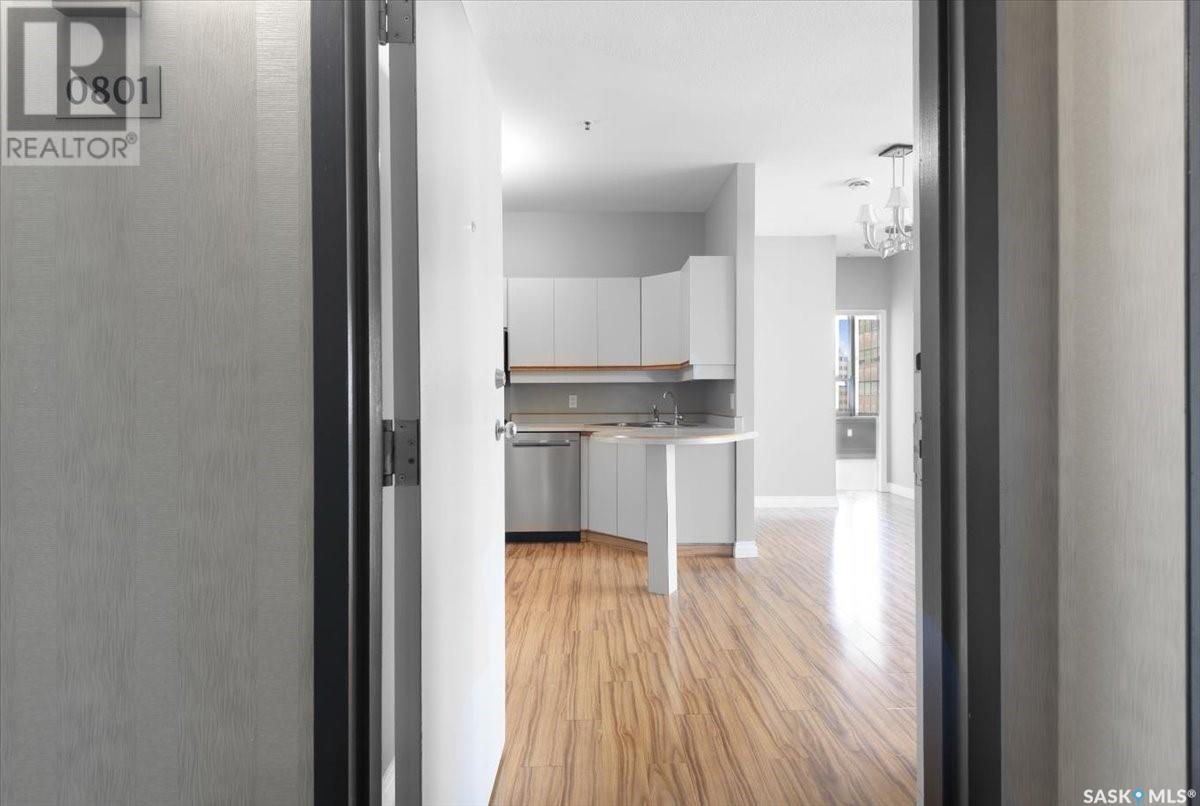801 1867 Hamilton Street Regina, Saskatchewan S4P 2C2
2 Bedroom
2 Bathroom
877 ft2
High Rise
Central Air Conditioning
Hot Water
$199,900Maintenance,
$864 Monthly
Maintenance,
$864 MonthlyWelcome to 801-1867 Hamilton Street. This spacious 2-bedroom, 2-bathroom condo on the 8th floor offers 877 sq ft of comfortable living space with city views. Enjoy modern upgrades including laminate flooring, a bright kitchen with full appliances, and in-suite laundry. The open-concept living and dining areas are ideal for entertaining. The primary bedroom features ample space and its own 3-piece ensuite, while the second bedroom is steps away from a full 4-piece bathroom. The building is wheelchair accessible with elevator. Live steps from restaurants, shopping, and all downtown conveniences. Call today for more information! (id:41462)
Property Details
| MLS® Number | SK012309 |
| Property Type | Single Family |
| Neigbourhood | Downtown District |
| Community Features | Pets Allowed With Restrictions |
| Features | Elevator, Wheelchair Access, Balcony |
Building
| Bathroom Total | 2 |
| Bedrooms Total | 2 |
| Amenities | Recreation Centre, Exercise Centre, Dining Facility |
| Appliances | Washer, Refrigerator, Dishwasher, Dryer, Stove |
| Architectural Style | High Rise |
| Constructed Date | 1967 |
| Cooling Type | Central Air Conditioning |
| Heating Type | Hot Water |
| Size Interior | 877 Ft2 |
| Type | Apartment |
Parking
| Surfaced | 1 |
| Other | |
| Parking Space(s) | 1 |
Land
| Acreage | No |
Rooms
| Level | Type | Length | Width | Dimensions |
|---|---|---|---|---|
| Main Level | Laundry Room | 5 ft ,5 in | 5 ft ,9 in | 5 ft ,5 in x 5 ft ,9 in |
| Main Level | Living Room | 12 ft ,4 in | 14 ft ,4 in | 12 ft ,4 in x 14 ft ,4 in |
| Main Level | Dining Room | 6 ft ,2 in | 8 ft | 6 ft ,2 in x 8 ft |
| Main Level | Kitchen | 8 ft ,6 in | 11 ft ,11 in | 8 ft ,6 in x 11 ft ,11 in |
| Main Level | Bedroom | 10 ft ,5 in | 10 ft ,8 in | 10 ft ,5 in x 10 ft ,8 in |
| Main Level | Bedroom | 12 ft | 12 ft ,2 in | 12 ft x 12 ft ,2 in |
| Main Level | 4pc Bathroom | 4 ft ,11 in | 8 ft ,6 in | 4 ft ,11 in x 8 ft ,6 in |
| Main Level | 3pc Bathroom | 5 ft ,1 in | 5 ft ,1 in | 5 ft ,1 in x 5 ft ,1 in |
Contact Us
Contact us for more information

Aaron Wright
Associate Broker
Royal LePage Varsity
1106 8th St E
Saskatoon, Saskatchewan S7H 0S4
1106 8th St E
Saskatoon, Saskatchewan S7H 0S4

Josh Grimm
Salesperson
Boyes Group Realty Inc.
1809 Mackay Street
Regina, Saskatchewan S4N 6E7
1809 Mackay Street
Regina, Saskatchewan S4N 6E7






















