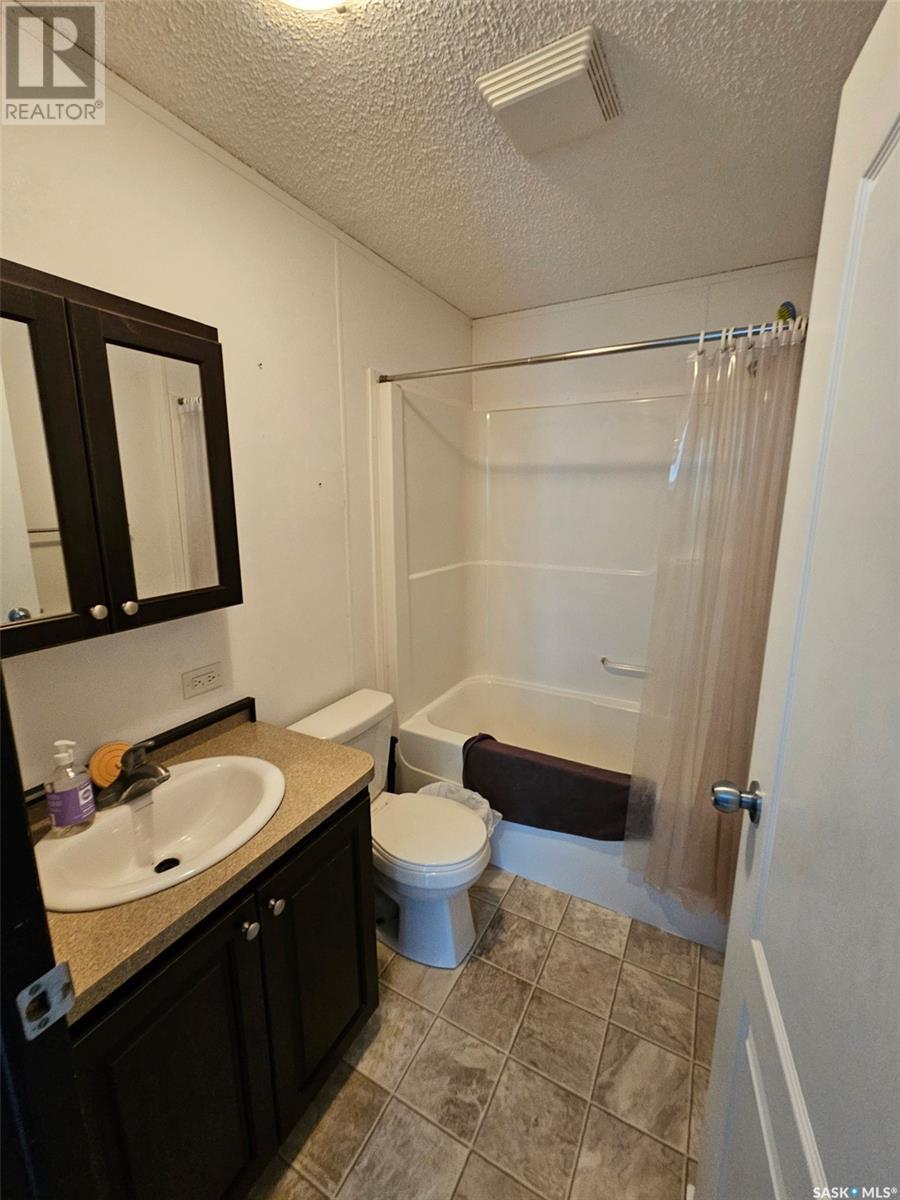8 Miller Street Redvers, Saskatchewan S0C 2H0
$129,800
Redvers, SK – 8 Miller Street - Looking for an affordable retirement or starter home? Welcome to 8 Miller St., a charming and practical 2012-built home that offers comfort, space, and value in a quiet Redvers neighborhood. This well-maintained 3-bedroom, 2-bath home features an open-concept living area under vaulted ceilings with a skylight, creating a bright and welcoming atmosphere. The spacious master suite includes a walk-in closet and a 4-piece ensuite with a luxurious jetted tub—perfect for unwinding. Enjoy a large utility/laundry room with plenty of shelving for storage or a freezer. Step outside onto the tiered deck, ideal for entertaining or relaxing with a view of Saskatchewan's stunning prairie sunsets. The 73' x 129' fenced lot is pet-friendly and includes a firepit area, parking for up to 5 vehicles, and a large gate for easy backyard access. * Affordable * Practical * Comfortable main floor living Don’t miss this opportunity—contact agent today to schedule a private viewing! (id:41462)
Property Details
| MLS® Number | SK007289 |
| Property Type | Single Family |
| Features | Rectangular |
| Structure | Deck |
Building
| Bathroom Total | 2 |
| Bedrooms Total | 3 |
| Appliances | Washer, Refrigerator, Dryer, Hood Fan, Storage Shed, Stove |
| Architectural Style | Mobile Home |
| Basement Development | Not Applicable |
| Basement Type | Crawl Space (not Applicable) |
| Constructed Date | 2012 |
| Heating Fuel | Natural Gas |
| Heating Type | Forced Air |
| Size Interior | 1,216 Ft2 |
| Type | Mobile Home |
Parking
| None | |
| Gravel | |
| Parking Space(s) | 3 |
Land
| Acreage | No |
| Fence Type | Fence |
| Landscape Features | Lawn |
| Size Frontage | 73 Ft |
| Size Irregular | 9417.00 |
| Size Total | 9417 Sqft |
| Size Total Text | 9417 Sqft |
Rooms
| Level | Type | Length | Width | Dimensions |
|---|---|---|---|---|
| Main Level | Bedroom | 8.6' x 8.8' | ||
| Main Level | Bedroom | 11.15' x 14.74' | ||
| Main Level | 4pc Ensuite Bath | 8.8' x 5.2' | ||
| Main Level | Other | 11.23' x 6.3' | ||
| Main Level | 4pc Bathroom | 5.2' x 7.6' | ||
| Main Level | Kitchen | 14.73' x 14.1' | ||
| Main Level | Living Room | 14.73' x 13.36' | ||
| Main Level | Bedroom | 9.2' x 9.3' |
Contact Us
Contact us for more information

Raymond Boutin
Broker
Po Box 1269 119 Main Street
Carlyle, Saskatchewan S0C 0R0




















