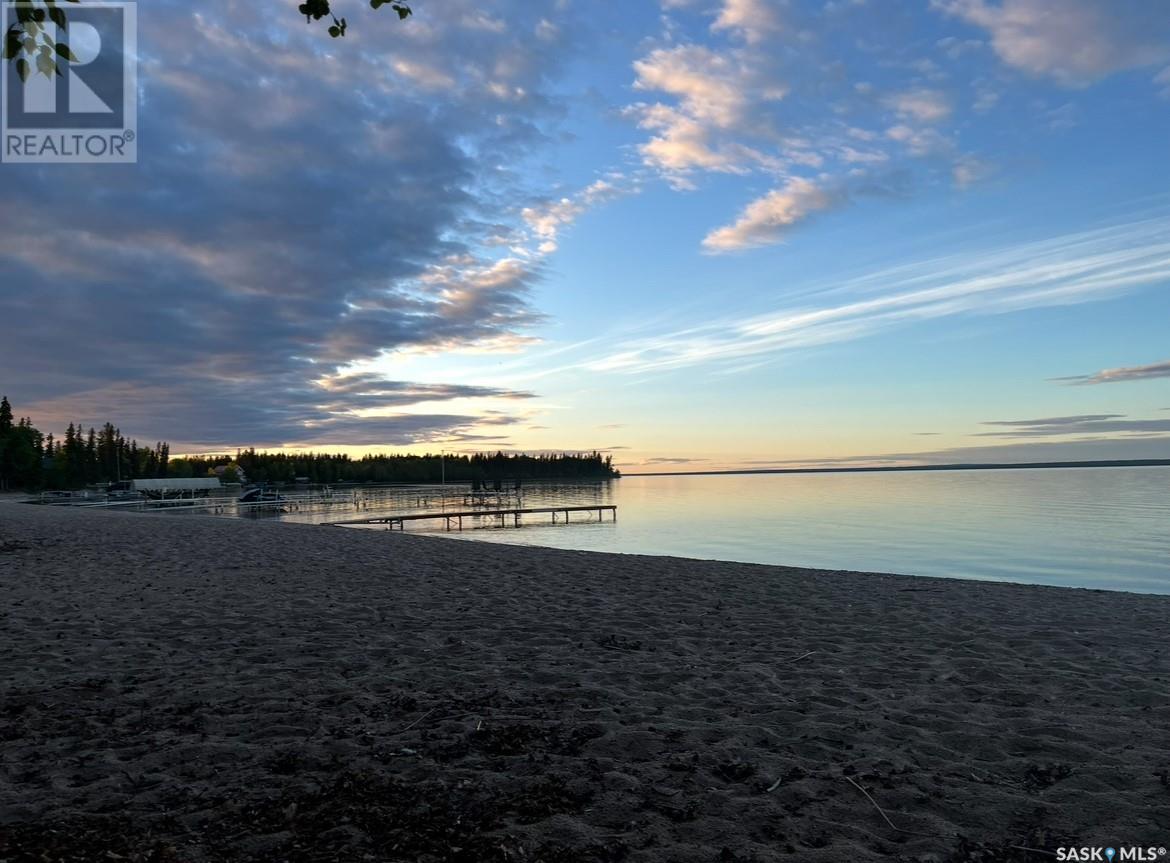8 Boots Bay Candle Lake, Saskatchewan S0J 3E0
$465,000
Calling all lake lovers—this is the ultimate getaway or year-round home! Nestled in the Fisher Creek Subdivision, this beautifully designed, fully furnished, 2-storey home offers 1,860 sq. ft., 3 bedrooms, 3 bathrooms, and a smart, family-friendly layout. Step onto the spacious covered front deck and into a welcoming foyer with a walk-in entry closet/storage. The bright and airy living room features large windows and a cozy gas fireplace, perfect for relaxing after a day at the lake. The open-concept dining area flows into a well-equipped kitchen with a breakfast bar, ample counter space, and plenty of storage—ideal for busy families. A versatile bonus space can be used as a family room or guest suite, complete with its own private deck! The second level is designed for privacy and comfort. The primary suite is a true sanctuary, offering: A private sitting room for relaxation,His & Her walk-in closets, a spa-like ensuite with a huge layout, a private balcony to take in the fresh lake air. Two additional spacious bedrooms and a third bathroom make this home perfect for families, weekend getaways, or entertaining guests. More Features to Love: 9’ ceilings on both floors for an open, airy feel, triple-paned windows for energy efficiency, 4’ ICF crawl space with a concrete floor, 1500-gallon septic & water well, water treatment equipment, central air conditioning & sump pump, large driveway for ample parking, heated garage (22’x24’) with tons of storage & a centre crane plus an oversized lot in a quiet, treed cul-de-sac. Location, Location! Enjoy the nearby sandy beach or cast a line in Fisher Creek—adventure is just steps away! (id:41462)
Property Details
| MLS® Number | SK001687 |
| Property Type | Single Family |
| Neigbourhood | Candle Lake |
| Features | Cul-de-sac, Irregular Lot Size, Balcony, Recreational, Sump Pump |
| Structure | Deck |
Building
| Bathroom Total | 3 |
| Bedrooms Total | 3 |
| Appliances | Washer, Refrigerator, Satellite Dish, Dishwasher, Dryer, Microwave, Window Coverings, Garage Door Opener Remote(s), Central Vacuum - Roughed In, Stove |
| Architectural Style | 2 Level |
| Basement Development | Not Applicable |
| Basement Type | Crawl Space (not Applicable) |
| Constructed Date | 2013 |
| Cooling Type | Central Air Conditioning, Air Exchanger |
| Fireplace Fuel | Gas |
| Fireplace Present | Yes |
| Fireplace Type | Conventional |
| Heating Fuel | Natural Gas |
| Heating Type | Forced Air |
| Stories Total | 2 |
| Size Interior | 1,860 Ft2 |
| Type | House |
Parking
| Detached Garage | |
| R V | |
| Gravel | |
| Heated Garage | |
| Parking Space(s) | 6 |
Land
| Acreage | No |
| Size Frontage | 97 Ft |
| Size Irregular | 0.16 |
| Size Total | 0.16 Ac |
| Size Total Text | 0.16 Ac |
Rooms
| Level | Type | Length | Width | Dimensions |
|---|---|---|---|---|
| Second Level | Primary Bedroom | 16 ft | 12 ft | 16 ft x 12 ft |
| Second Level | 3pc Ensuite Bath | 10'7 x 6'4 | ||
| Second Level | Bedroom | 12 ft | 8 ft | 12 ft x 8 ft |
| Second Level | Bedroom | 10 ft | Measurements not available x 10 ft | |
| Second Level | 4pc Bathroom | 10'9 x 4'11 | ||
| Second Level | Bonus Room | 14 ft | 14 ft x Measurements not available | |
| Main Level | Foyer | 9 ft | 5 ft | 9 ft x 5 ft |
| Main Level | Living Room | 13 ft | Measurements not available x 13 ft | |
| Main Level | Dining Room | 12 ft | 11 ft | 12 ft x 11 ft |
| Main Level | Kitchen | 11'9 x 10'5 | ||
| Main Level | 4pc Bathroom | 8'8 x 4'11 | ||
| Main Level | Family Room | 12 ft | 12 ft x Measurements not available | |
| Main Level | Laundry Room | 5 ft | Measurements not available x 5 ft |
Contact Us
Contact us for more information

Paul Maczek
Salesperson
https://paulmaczek.com/
https://www.facebook.com/paulmaczekrealestate/
https://www.linkedin.com/in/paul-maczek-64b9a924/?originalSubdomain=ca
3032 Louise Street
Saskatoon, Saskatchewan S7J 3L8





















































