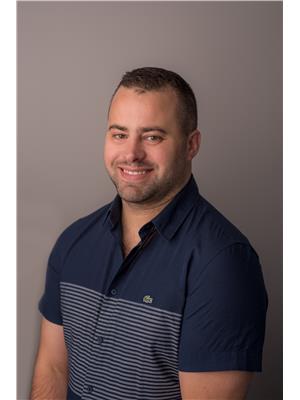8 200 Hiebert Crescent Martensville, Saskatchewan S0K 2T2
3 Bedroom
2 Bathroom
660 ft2
Bi-Level
Forced Air
$214,900Maintenance,
$244 Monthly
Maintenance,
$244 MonthlyMust see 3 bedroom town home with a great layout. Walk in and see you spacious living room open to a great dining area with room to have the family over, garden door to deck to enjoy some out door space, nice u shaped kitchen with appliances included along with pantry for additional storage and a 2 pc bath finishing off the main floor. Moving down we have in suite laundry along with under the stair storage, spacious primary bedroom along with double closets and 2 more bedrooms with large windows and a full bathroom. This unit has 2 parking stalls and will be ready for Nov 1 Possession. Phone your Realtor® today to view this Townhome. (id:41462)
Property Details
| MLS® Number | SK017140 |
| Property Type | Single Family |
| Community Features | Pets Allowed With Restrictions |
| Structure | Deck |
Building
| Bathroom Total | 2 |
| Bedrooms Total | 3 |
| Appliances | Washer, Refrigerator, Dishwasher, Dryer, Stove |
| Architectural Style | Bi-level |
| Basement Development | Finished |
| Basement Type | Full (finished) |
| Constructed Date | 2008 |
| Heating Fuel | Natural Gas |
| Heating Type | Forced Air |
| Size Interior | 660 Ft2 |
| Type | Row / Townhouse |
Parking
| Parking Space(s) | 2 |
Land
| Acreage | No |
Rooms
| Level | Type | Length | Width | Dimensions |
|---|---|---|---|---|
| Basement | Bedroom | 10'10'' x 10'10'' | ||
| Basement | Bedroom | 8'10'' x 8'8'' | ||
| Basement | 4pc Bathroom | Measurements not available | ||
| Basement | Bedroom | 9'4'' x 9'2'' | ||
| Basement | Laundry Room | Measurements not available | ||
| Main Level | Living Room | 15'6'' x 13'6'' | ||
| Main Level | Kitchen | 11' x 9'6'' | ||
| Main Level | Dining Room | 13 ft | 13 ft x Measurements not available | |
| Main Level | 2pc Bathroom | Measurements not available |
Contact Us
Contact us for more information

Brad Hyde Realty Prof. Corp.
Salesperson
Boyes Group Realty Inc.
714 Duchess Street
Saskatoon, Saskatchewan S7K 0R3
714 Duchess Street
Saskatoon, Saskatchewan S7K 0R3


























