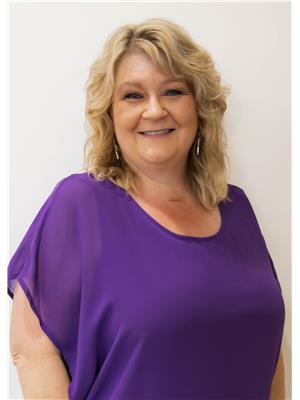7a Maple Place Lanigan, Saskatchewan S0K 2M0
$129,900
Welcome to 7A Maple Place in Lanigan, SK – a very affordable two-storey half duplex located approximately 15 minutes from the BHP and Nutrien potash mines. This well-laid-out home features a spacious living room with large picture windows overlooking the front yard, a good-sized open kitchen and dining area, plus a convenient 2-piece bath off the back entrance on the main floor. Upstairs, you’ll find four bedrooms and a full 4-piece bathroom, making it a perfect fit for families or those needing extra space. The lower level hosts laundry and is open for future development to suit your needs. Enjoy the fully fenced backyard complete with a deck, patio, mature trees, and green space. Additional highlights include two rear parking stalls and a large storage shed. All appliances are included, and immediate possession is available. Shingles replaced approx 2014. Homes of this size and price point in such a great location don’t come along often—don’t miss out! (id:41462)
Property Details
| MLS® Number | SK019328 |
| Property Type | Single Family |
| Features | Treed, Irregular Lot Size, Double Width Or More Driveway |
| Structure | Deck, Patio(s) |
Building
| Bathroom Total | 2 |
| Bedrooms Total | 4 |
| Appliances | Washer, Refrigerator, Dryer, Window Coverings, Storage Shed, Stove |
| Architectural Style | 2 Level |
| Basement Development | Unfinished |
| Basement Type | Full (unfinished) |
| Constructed Date | 1966 |
| Construction Style Attachment | Semi-detached |
| Heating Fuel | Natural Gas |
| Heating Type | Forced Air |
| Stories Total | 2 |
| Size Interior | 1,337 Ft2 |
Parking
| None | |
| Parking Space(s) | 2 |
Land
| Acreage | No |
| Fence Type | Fence |
| Landscape Features | Lawn |
| Size Irregular | 0.10 |
| Size Total | 0.1 Ac |
| Size Total Text | 0.1 Ac |
Rooms
| Level | Type | Length | Width | Dimensions |
|---|---|---|---|---|
| Second Level | Primary Bedroom | 13 ft ,3 in | 9 ft ,11 in | 13 ft ,3 in x 9 ft ,11 in |
| Second Level | Bedroom | 11 ft ,5 in | 9 ft ,1 in | 11 ft ,5 in x 9 ft ,1 in |
| Second Level | 4pc Bathroom | 8 ft ,1 in | 6 ft ,11 in | 8 ft ,1 in x 6 ft ,11 in |
| Second Level | Bedroom | 10 ft ,2 in | 9 ft | 10 ft ,2 in x 9 ft |
| Second Level | Bedroom | 12 ft ,4 in | 10 ft ,2 in | 12 ft ,4 in x 10 ft ,2 in |
| Basement | Laundry Room | Measurements not available | ||
| Basement | Other | Measurements not available | ||
| Main Level | Foyer | 6 ft | 3 ft ,11 in | 6 ft x 3 ft ,11 in |
| Main Level | Living Room | 17 ft ,9 in | 12 ft | 17 ft ,9 in x 12 ft |
| Main Level | Kitchen/dining Room | 19 ft ,3 in | 9 ft | 19 ft ,3 in x 9 ft |
| Main Level | 2pc Bathroom | 4 ft ,6 in | 3 ft ,10 in | 4 ft ,6 in x 3 ft ,10 in |
Contact Us
Contact us for more information

Pauline Sunderland
Salesperson
#211 - 220 20th St W
Saskatoon, Saskatchewan S7M 0W9













































